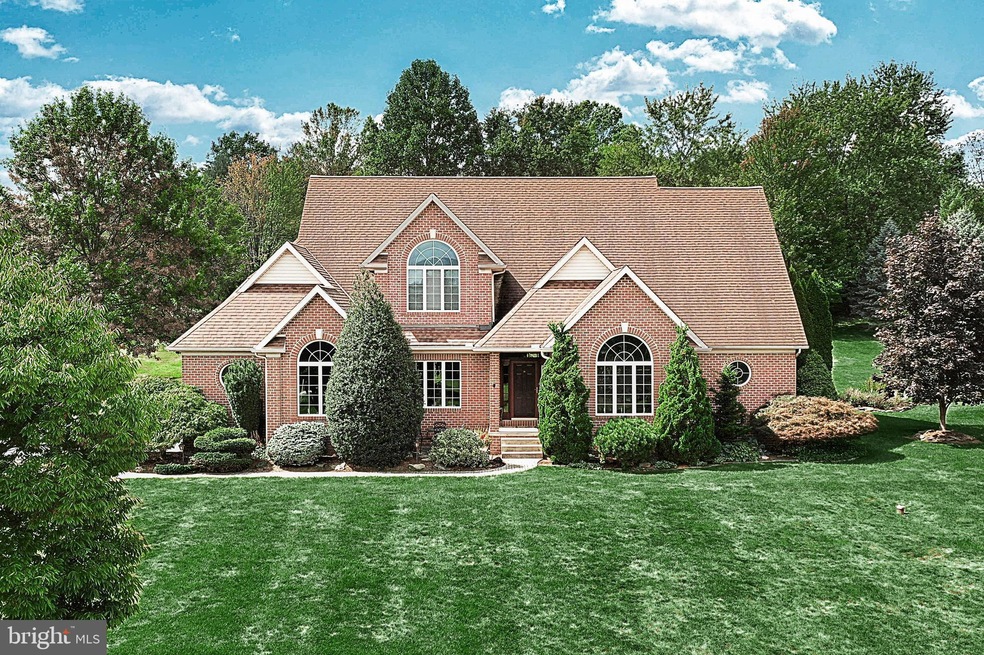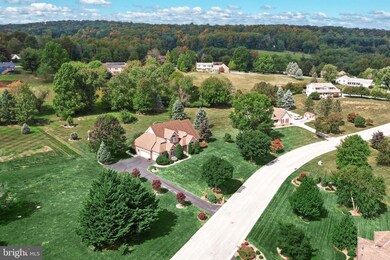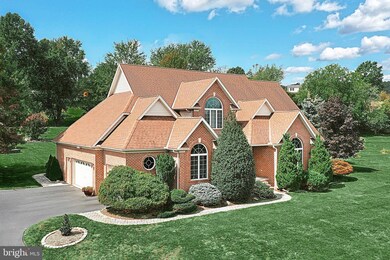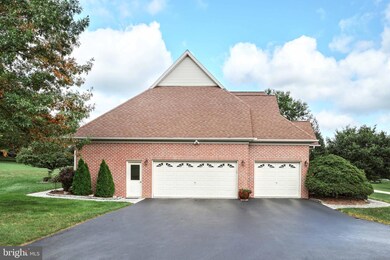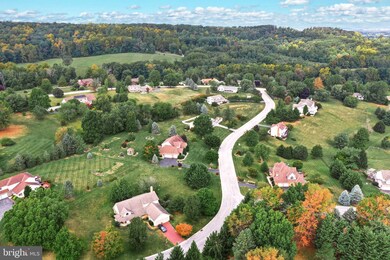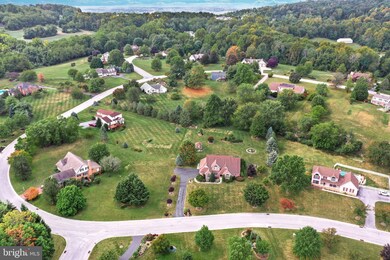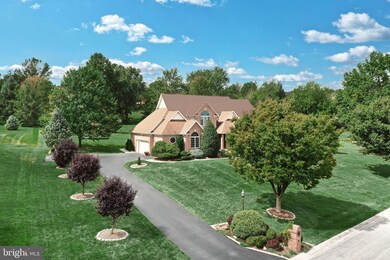
300 Orchard Dr Unit 41 Hanover, PA 17331
Estimated Value: $618,196 - $651,000
Highlights
- Gourmet Kitchen
- Open Floorplan
- Wood Flooring
- Panoramic View
- Colonial Architecture
- Main Floor Bedroom
About This Home
As of June 2024The location you’ve been dreaming of with lifestyle options to match! Welcome to this beautiful HOME; a custom built, one owner, meticulous 4 bedroom 2 1/2 bath Colonial situated on 1.11 acres! The 1st floor Primary Suite, Gourmet Kitchen, Great Room with gas fireplace and custom cabinetry, sliding doors to the covered porch, patio & yard, offer the delightful convenience and function for everyday living and entertainment both inside and out! Take a step back and relax with your loved ones & enjoy outdoor games, picnics, gardening and even an exquisite gazebo with electric and a ceiling fan! Your 3 car garage provides extra space for hobbies and storage! While you'll find extra closets in the mudroom, it was originally designed to be a main level laundry. Keep that in mind as it has the space capacity to be adapted for appliances later if so desired! Gather around your enormous kitchen island with friends and family or linger long over dinner in your formal dining room. Kitchen was updated in 2022 and features granite countertops, convection oven, 36" gas cooktop, apron front sink and custom designs including a mixer stand and other practical storage options. You'll find hardwood floors, crown molding and chair rail detailing adding to the home's character and charm. French doors lead to a main level office or formal living room, providing private workspace or a quiet sanctuary! The 1st floor Primary bedroom features a walk-in closet, updated 2020 en suite bath with heat lamps, double sinks, separate tiled shower & soaking tub and a laundry chute directly to the lower level. Second floor 4th bedroom is currently being used as a family media room; sound system included! An approx. 800 sqft of spacious 2nd level storage will surprise you and perhaps inspire you to finish for additional living space! The immaculate lower level is heated and unfinished; the extra course of block offers literal headspace for any future finishing plans! This showstopper is located in the desirable Orchard Acres and just minutes away from the area's amenities; restaurants, shopping, the YMCA & many parks and recreational options! Generac generator, whole house fan & lower level French drain system are just some of the extras you will love! Features and Amenities list in documents. Buyers/Agent to verify square footage. Sellers are offering a one year home warranty for the buyer! Write a new memory making story; start the first chapter by scheduling your showing appointment today!
Last Agent to Sell the Property
Berkshire Hathaway HomeServices Homesale Realty License #RS341244 Listed on: 03/13/2024

Home Details
Home Type
- Single Family
Est. Annual Taxes
- $8,711
Year Built
- Built in 1998
Lot Details
- 1.11 Acre Lot
- Extensive Hardscape
- Property is in excellent condition
Parking
- 3 Car Attached Garage
- Parking Storage or Cabinetry
- Side Facing Garage
- Garage Door Opener
- Driveway
Property Views
- Panoramic
- Scenic Vista
- Woods
Home Design
- Colonial Architecture
- Brick Exterior Construction
- Block Foundation
- Architectural Shingle Roof
- Vinyl Siding
- Passive Radon Mitigation
Interior Spaces
- Property has 2 Levels
- Open Floorplan
- Sound System
- Built-In Features
- Chair Railings
- Crown Molding
- Whole House Fan
- Recessed Lighting
- Gas Fireplace
- Palladian Windows
- Mud Room
- Entrance Foyer
- Great Room
- Formal Dining Room
- Den
- Storage Room
- Attic Fan
Kitchen
- Gourmet Kitchen
- Cooktop
- Freezer
- Dishwasher
- Stainless Steel Appliances
- Kitchen Island
- Upgraded Countertops
Flooring
- Wood
- Carpet
- Ceramic Tile
Bedrooms and Bathrooms
- En-Suite Primary Bedroom
- Walk-In Closet
- Soaking Tub
Laundry
- Washer
- Gas Dryer
- Laundry Chute
Unfinished Basement
- Heated Basement
- Basement Fills Entire Space Under The House
- Laundry in Basement
- Crawl Space
Outdoor Features
- Patio
- Gazebo
- Porch
Utilities
- Forced Air Heating and Cooling System
- Well
- Natural Gas Water Heater
- On Site Septic
Community Details
- No Home Owners Association
- Built by Charlie Walker
- None, Rural Subdivision
Listing and Financial Details
- Tax Lot 0200
- Assessor Parcel Number 04L11-0200---000
Ownership History
Purchase Details
Home Financials for this Owner
Home Financials are based on the most recent Mortgage that was taken out on this home.Purchase Details
Similar Homes in Hanover, PA
Home Values in the Area
Average Home Value in this Area
Purchase History
| Date | Buyer | Sale Price | Title Company |
|---|---|---|---|
| Seitz Beth | $599,000 | Homesale Settlement Services | |
| Hoffacker Brett A | -- | -- |
Mortgage History
| Date | Status | Borrower | Loan Amount |
|---|---|---|---|
| Open | Seitz Beth | $299,000 |
Property History
| Date | Event | Price | Change | Sq Ft Price |
|---|---|---|---|---|
| 06/07/2024 06/07/24 | Sold | $599,000 | +1.5% | $181 / Sq Ft |
| 03/17/2024 03/17/24 | Pending | -- | -- | -- |
| 03/13/2024 03/13/24 | For Sale | $589,900 | -- | $178 / Sq Ft |
Tax History Compared to Growth
Tax History
| Year | Tax Paid | Tax Assessment Tax Assessment Total Assessment is a certain percentage of the fair market value that is determined by local assessors to be the total taxable value of land and additions on the property. | Land | Improvement |
|---|---|---|---|---|
| 2025 | $10,190 | $456,200 | $78,300 | $377,900 |
| 2024 | $8,712 | $424,800 | $78,300 | $346,500 |
| 2023 | $8,259 | $424,800 | $78,300 | $346,500 |
| 2022 | $7,981 | $424,800 | $78,300 | $346,500 |
| 2021 | $7,757 | $424,800 | $78,300 | $346,500 |
| 2020 | $7,557 | $424,800 | $78,300 | $346,500 |
| 2019 | $7,385 | $424,800 | $78,300 | $346,500 |
| 2018 | $7,213 | $424,800 | $78,300 | $346,500 |
| 2017 | $6,883 | $424,800 | $78,300 | $346,500 |
| 2016 | -- | $424,800 | $78,300 | $346,500 |
| 2015 | -- | $424,800 | $78,300 | $346,500 |
| 2014 | -- | $424,800 | $78,300 | $346,500 |
Agents Affiliated with this Home
-
Cynthia Forry

Seller's Agent in 2024
Cynthia Forry
Berkshire Hathaway HomeServices Homesale Realty
(717) 451-6786
178 Total Sales
-
Bryclyn Kuhn

Buyer's Agent in 2024
Bryclyn Kuhn
Keller Williams Keystone Realty
(717) 698-6971
27 Total Sales
Map
Source: Bright MLS
MLS Number: PAAD2012062
APN: 04-L11-0200-000
- 114 Fawn Hill Rd Unit 15
- 48 Eagle Dr
- 43 Eagle Dr Unit 2
- 57 Blue Heron Dr
- 85 Raptor Dr
- 32 Blue Heron Dr
- 19 Egret Dr
- 26 Blue Heron Dr
- 60 Broadwing Dr
- 30 Raptor Dr
- 148 Broad Wing Dr
- 737 Race Track Rd
- 896 Hershey Heights Rd
- 534 Race Track Rd
- 691 Ledger Dr
- 23 Antietam Run Unit 94
- 180 Ledger Dr Unit 180
- 168 Ledger Dr Unit 74
- 156 Ledger Dr Unit 75
- 221 Kinneman Rd Unit 28
- 300 Orchard Dr Unit 41
- 330 Orchard Dr Unit 40
- 260 Orchard Dr Unit 43
- 242 Orchard Dr Unit 42
- 305 Orchard Dr Unit 44
- 178 Orchard Dr Unit 46
- 335 Orchard Dr Unit 45
- 350 Orchard Dr Unit 39
- 202 Orchard Dr Unit 45
- 222 Orchard Dr Unit 44
- 140 Orchard Dr Unit 48
- 20 Inga Ct Unit 51
- 355 Orchard Dr Unit 46
- 112 Orchard Dr Unit 38
- 163 Orchard Dr Unit 10
- 221 Orchard Dr Unit 19
- 26 Inga Ct Unit 50
- 1235 Abbottstown Pike
- 149 Orchard Dr Unit 9
- 193 Orchard Dr Unit 12
