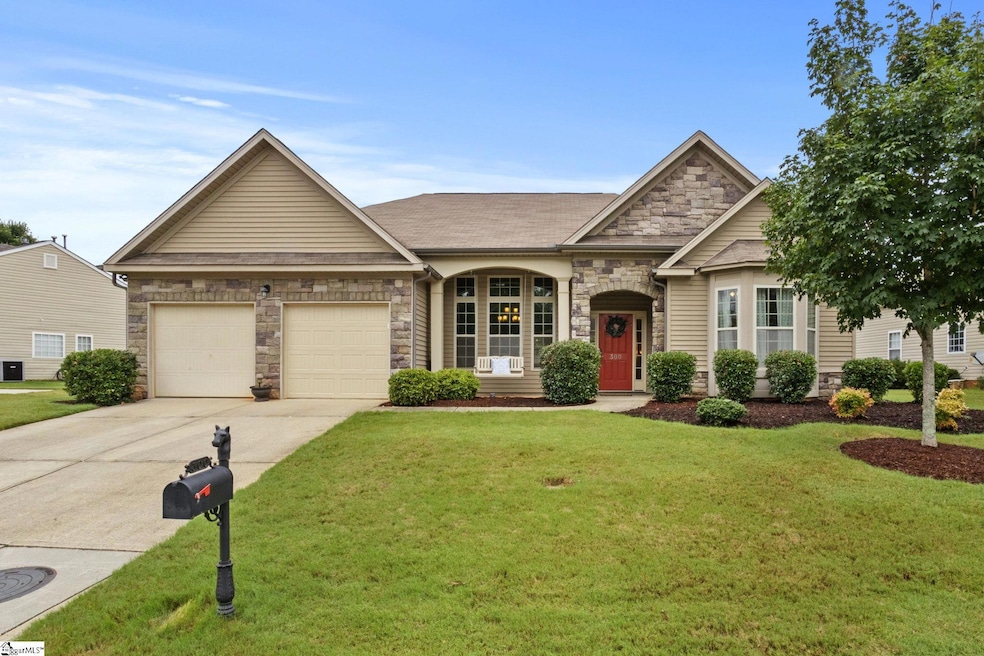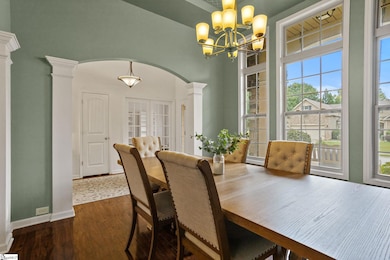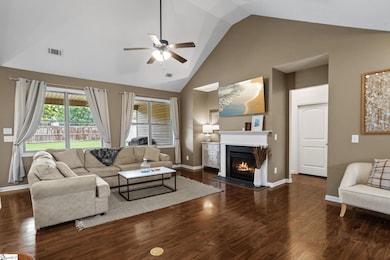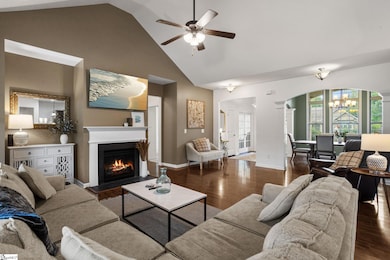
300 Plamondon Dr Simpsonville, SC 29680
Estimated payment $2,380/month
Highlights
- Open Floorplan
- Ranch Style House
- Great Room
- Ellen Woodside Elementary School Rated A-
- Cathedral Ceiling
- Granite Countertops
About This Home
This charming one-story home in the Remington community is just what you’ve been looking for! As you approach, you'll be delighted by the front porch, complete with a swing, stone accents, and mature landscaping. Inside, you’ll find a traditional foyer that gives way to an ‘airy’ main living, filled with natural light, vaulted ceilings, and a cozy gas log fireplace. The kitchen boasts granite countertops, a high-top bar, stainless steel appliances, pantry, and a thoughtful layout. Its proximity to the breakfast nook allows for easy, casual dining. A nearby dining room is a host’s dream, highlighting a stunning tray ceiling, arched entry, and large windows. The primary bedroom is a sanctuary, adorned with tray ceilings and a generously sized sitting room. The ensuite bathroom showcases dual sinks, soaking tub, separate shower, and a spacious walk-in closet. The office has lovely French doors, vaulted ceilings, and a bay window, perfect for a quiet study or remote work. Two additional, well proportioned bedrooms, share a full bath and a conveniently located laundry room. Just off the main living area is a private covered patio with extended pad, a perfect retreat. The backyard is fully fenced and includes a shed. The two-car garage is equipped with a yard door access, utility sink, and EV charger. Just a short stroll away are all of Remington's amenities: a pool, clubhouse, and the stunning fountain. With easy access to Simpsonville, highways, and nearby shopping at Fairview and Georgia Rd, this home is sure to capture your heart and imagination.
Home Details
Home Type
- Single Family
Est. Annual Taxes
- $4,579
Year Built
- Built in 2014
Lot Details
- 0.25 Acre Lot
- Fenced Yard
- Level Lot
- Sprinkler System
- Few Trees
HOA Fees
- $38 Monthly HOA Fees
Home Design
- Ranch Style House
- Traditional Architecture
- Slab Foundation
- Composition Roof
- Vinyl Siding
- Stone Exterior Construction
Interior Spaces
- 2,200-2,399 Sq Ft Home
- Open Floorplan
- Coffered Ceiling
- Tray Ceiling
- Smooth Ceilings
- Cathedral Ceiling
- Ceiling Fan
- Ventless Fireplace
- Gas Log Fireplace
- Window Treatments
- Great Room
- Breakfast Room
- Dining Room
- Home Office
- Fire and Smoke Detector
Kitchen
- Free-Standing Electric Range
- Built-In Microwave
- Granite Countertops
- Disposal
Flooring
- Carpet
- Laminate
- Ceramic Tile
Bedrooms and Bathrooms
- 3 Main Level Bedrooms
- Walk-In Closet
- 2 Full Bathrooms
Laundry
- Laundry Room
- Laundry on main level
- Washer and Electric Dryer Hookup
Attic
- Storage In Attic
- Pull Down Stairs to Attic
Parking
- 2 Car Attached Garage
- Garage Door Opener
- Assigned Parking
Outdoor Features
- Covered Patio or Porch
- Outbuilding
Schools
- Ellen Woodside Elementary School
- Woodmont Middle School
- Woodmont High School
Utilities
- Forced Air Heating and Cooling System
- Heating System Uses Natural Gas
- Underground Utilities
- Gas Water Heater
- Cable TV Available
Community Details
- Skaye@Hoapartner.Com 864 568 5800 HOA
- Remington Subdivision
- Mandatory home owners association
Listing and Financial Details
- Tax Lot 292
- Assessor Parcel Number 0575230111500
Map
Home Values in the Area
Average Home Value in this Area
Tax History
| Year | Tax Paid | Tax Assessment Tax Assessment Total Assessment is a certain percentage of the fair market value that is determined by local assessors to be the total taxable value of land and additions on the property. | Land | Improvement |
|---|---|---|---|---|
| 2024 | $4,579 | $14,530 | $2,400 | $12,130 |
| 2023 | $4,579 | $14,530 | $2,400 | $12,130 |
| 2022 | $4,369 | $14,530 | $2,400 | $12,130 |
| 2021 | $4,305 | $14,530 | $2,400 | $12,130 |
| 2020 | $4,517 | $14,530 | $2,400 | $12,130 |
| 2019 | $1,284 | $7,900 | $1,360 | $6,540 |
| 2018 | $1,329 | $7,900 | $1,360 | $6,540 |
| 2017 | $1,330 | $7,900 | $1,360 | $6,540 |
| 2016 | $1,281 | $197,550 | $34,000 | $163,550 |
| 2015 | $3,517 | $197,550 | $34,000 | $163,550 |
| 2014 | $1,920 | $186,810 | $34,000 | $152,810 |
Property History
| Date | Event | Price | Change | Sq Ft Price |
|---|---|---|---|---|
| 08/11/2025 08/11/25 | Price Changed | $362,500 | -3.3% | $165 / Sq Ft |
| 07/25/2025 07/25/25 | Price Changed | $375,000 | -6.0% | $170 / Sq Ft |
| 07/17/2025 07/17/25 | For Sale | $399,000 | +53.5% | $181 / Sq Ft |
| 06/13/2019 06/13/19 | Sold | $259,900 | 0.0% | $118 / Sq Ft |
| 05/04/2019 05/04/19 | For Sale | $259,900 | -- | $118 / Sq Ft |
Purchase History
| Date | Type | Sale Price | Title Company |
|---|---|---|---|
| Deed | $259,900 | None Available | |
| Interfamily Deed Transfer | -- | None Available | |
| Special Warranty Deed | $198,000 | -- |
Mortgage History
| Date | Status | Loan Amount | Loan Type |
|---|---|---|---|
| Open | $246,905 | New Conventional | |
| Previous Owner | $194,413 | FHA |
Similar Homes in Simpsonville, SC
Source: Greater Greenville Association of REALTORS®
MLS Number: 1563580
APN: 0575.23-01-115.00
- 101 Hunslet Way
- 112 Landau Place
- 315 Hunslet Way
- 23 Shefleys Rd
- 5 Teakwood Cove
- 2 Grayling Ct
- 309 Schooner Ct
- 304 Schooner Ct
- 1611 W Georgia Rd
- 1 Indian Laurel Ct
- 905 Morning Mist Ln
- 204 Port Hudson Ct
- 211 Bank Swallow Way
- 507 Walkingstick Way
- 6 Castle Hall Ct
- 7 Ladybird Ct
- 1001 Neely Farm Dr
- 313 Barker Rd
- 230 Deer Spring Ln
- 8 Atchison Way
- 10 Teakwood Cove
- 308 Schooner Ct
- 113 Karland Dr
- 104 Windy Meadow Way
- 118 Saddlemount Ln
- 36 Border Ave
- 49 Border Ave
- 34 Beachley Place
- 11 Carlow Ct
- 306 Mallow Dr
- 218 Hipps Crossing Dr
- 106 McGuires Place
- 105 Lasalle Place
- 220 Larchwood Dr
- 105 Great Oaks Way
- 7001 Wiley Dr
- 404 Brookshade Way
- 403 Goldenrain Way
- 8001 Pointe Grand Place
- 617 Richardson St






