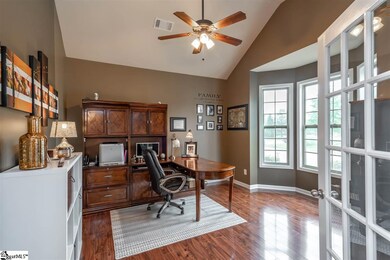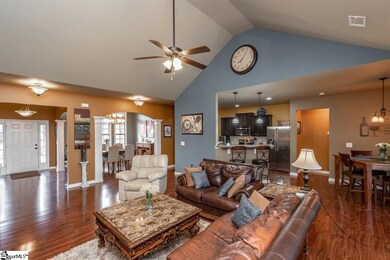
300 Plamondon Dr Simpsonville, SC 29680
Highlights
- Open Floorplan
- Ranch Style House
- Great Room
- Ellen Woodside Elementary School Rated A-
- Cathedral Ceiling
- Granite Countertops
About This Home
As of June 2019OVER 2200 SQUARE FEET, ALL ONE LEVEL! Stop looking, you found it. This home has all you've been searching for. You are immediately greeted by soaring ceilings, tons of natural light and an elegant dining room. There's an office to the right with French doors, a vaulted ceiling in the great room with fireplace and a wall of windows overlooking a HUGE covered patio. The kitchen is nicely appointed with granite, stainless appliances and pantry. The split floor plan has a beautiful master suite with sitting area, walk in closet and large master bath. The other 2 bedrooms and full bath round out this spacious one level home! Will not last long....
Last Agent to Sell the Property
BHHS C Dan Joyner - Midtown License #69312 Listed on: 05/04/2019

Home Details
Home Type
- Single Family
Est. Annual Taxes
- $1,329
Lot Details
- 0.25 Acre Lot
- Fenced Yard
- Level Lot
HOA Fees
- $38 Monthly HOA Fees
Parking
- 2 Car Attached Garage
Home Design
- Ranch Style House
- Traditional Architecture
- Slab Foundation
- Composition Roof
- Vinyl Siding
- Stone Exterior Construction
Interior Spaces
- 2,291 Sq Ft Home
- 2,200-2,399 Sq Ft Home
- Open Floorplan
- Tray Ceiling
- Smooth Ceilings
- Cathedral Ceiling
- Ceiling Fan
- Ventless Fireplace
- Gas Log Fireplace
- Great Room
- Breakfast Room
- Dining Room
- Home Office
- Fire and Smoke Detector
Kitchen
- Electric Oven
- Self-Cleaning Oven
- Electric Cooktop
- Built-In Microwave
- Dishwasher
- Granite Countertops
- Disposal
Flooring
- Carpet
- Laminate
- Ceramic Tile
Bedrooms and Bathrooms
- 3 Main Level Bedrooms
- Walk-In Closet
- 2 Full Bathrooms
- Dual Vanity Sinks in Primary Bathroom
- Garden Bath
- Separate Shower
Laundry
- Laundry Room
- Laundry on main level
Attic
- Storage In Attic
- Pull Down Stairs to Attic
Outdoor Features
- Patio
- Outbuilding
- Front Porch
Utilities
- Forced Air Heating and Cooling System
- Heating System Uses Natural Gas
- Underground Utilities
- Gas Water Heater
- Cable TV Available
Community Details
Overview
- Built by DR Horton
- Remington Subdivision, Cynthia Floorplan
- Mandatory home owners association
Amenities
- Common Area
Recreation
- Community Playground
- Community Pool
Ownership History
Purchase Details
Home Financials for this Owner
Home Financials are based on the most recent Mortgage that was taken out on this home.Purchase Details
Purchase Details
Home Financials for this Owner
Home Financials are based on the most recent Mortgage that was taken out on this home.Similar Homes in Simpsonville, SC
Home Values in the Area
Average Home Value in this Area
Purchase History
| Date | Type | Sale Price | Title Company |
|---|---|---|---|
| Deed | $259,900 | None Available | |
| Interfamily Deed Transfer | -- | None Available | |
| Special Warranty Deed | $198,000 | -- |
Mortgage History
| Date | Status | Loan Amount | Loan Type |
|---|---|---|---|
| Open | $246,905 | New Conventional | |
| Previous Owner | $194,413 | FHA |
Property History
| Date | Event | Price | Change | Sq Ft Price |
|---|---|---|---|---|
| 07/17/2025 07/17/25 | For Sale | $399,000 | +53.5% | $181 / Sq Ft |
| 06/13/2019 06/13/19 | Sold | $259,900 | 0.0% | $118 / Sq Ft |
| 05/04/2019 05/04/19 | For Sale | $259,900 | -- | $118 / Sq Ft |
Tax History Compared to Growth
Tax History
| Year | Tax Paid | Tax Assessment Tax Assessment Total Assessment is a certain percentage of the fair market value that is determined by local assessors to be the total taxable value of land and additions on the property. | Land | Improvement |
|---|---|---|---|---|
| 2024 | $4,579 | $14,530 | $2,400 | $12,130 |
| 2023 | $4,579 | $14,530 | $2,400 | $12,130 |
| 2022 | $4,369 | $14,530 | $2,400 | $12,130 |
| 2021 | $4,305 | $14,530 | $2,400 | $12,130 |
| 2020 | $4,517 | $14,530 | $2,400 | $12,130 |
| 2019 | $1,284 | $7,900 | $1,360 | $6,540 |
| 2018 | $1,329 | $7,900 | $1,360 | $6,540 |
| 2017 | $1,330 | $7,900 | $1,360 | $6,540 |
| 2016 | $1,281 | $197,550 | $34,000 | $163,550 |
| 2015 | $3,517 | $197,550 | $34,000 | $163,550 |
| 2014 | $1,920 | $186,810 | $34,000 | $152,810 |
Agents Affiliated with this Home
-
Greg Connell

Seller's Agent in 2025
Greg Connell
Keller Williams DRIVE
(864) 350-8801
25 in this area
131 Total Sales
-
Jennifer Simms

Seller's Agent in 2019
Jennifer Simms
BHHS C Dan Joyner - Midtown
(864) 906-2021
37 in this area
253 Total Sales
Map
Source: Greater Greenville Association of REALTORS®
MLS Number: 1391552
APN: 0575.23-01-115.00
- 305 Plamondon Dr
- 101 Hunslet Way
- 101 Kings Heath Ln
- 8 Glenbow Ct
- 16 Glenbow Ct
- 23 Shefleys Rd
- 123 Landau Place
- 128 Landau Place
- 127 Landau Place
- 309 Schooner Ct
- 2 Grayling Ct
- 230 Bank Swallow Way
- 109 Macintyre St
- 201 Neely Crossing Ln
- 2 Cherrystone Ct
- 1611 W Georgia Rd
- 600 Wild Horse Creek Dr
- 905 Morning Mist Ln
- 211 Bank Swallow Way
- 5 Catbriar Ct






