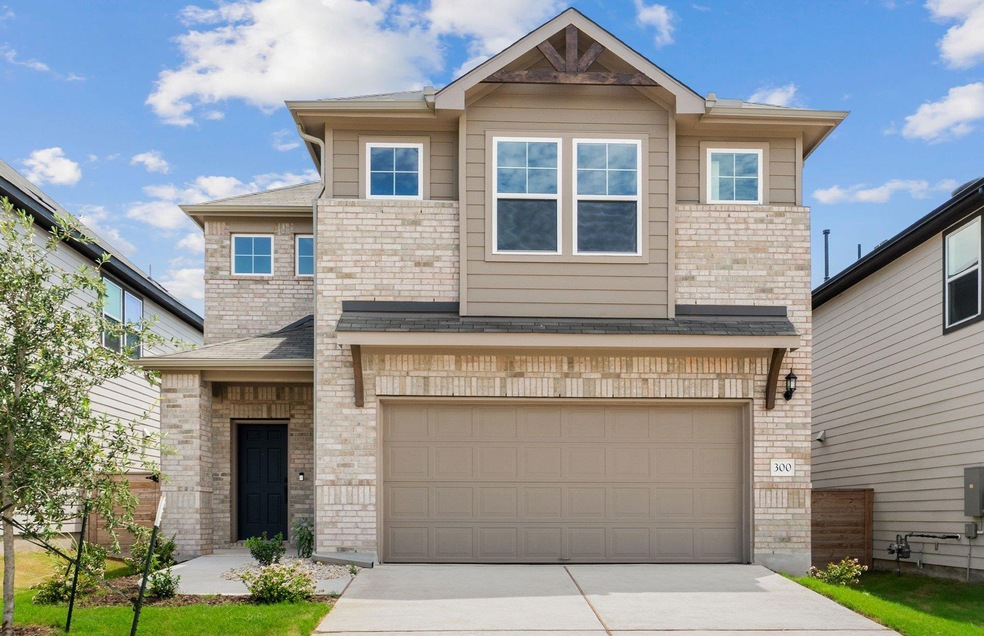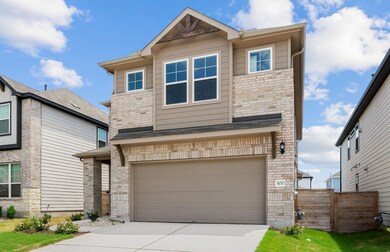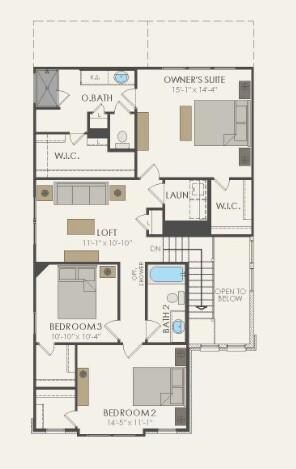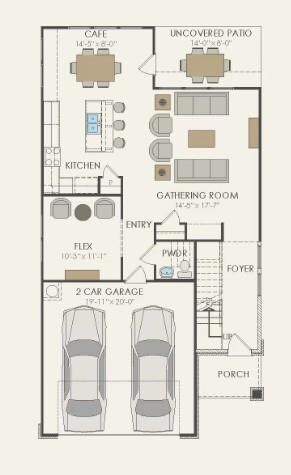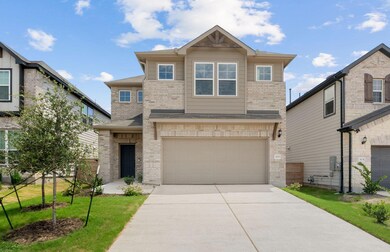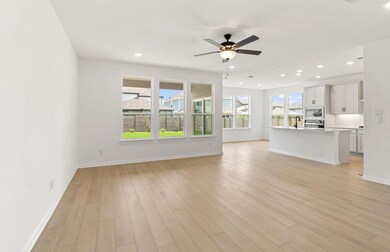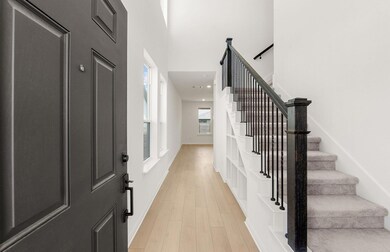
300 Regatta Trail Leander, TX 78641
Downtown Leander NeighborhoodEstimated payment $2,608/month
Highlights
- New Construction
- Eat-In Gourmet Kitchen
- Quartz Countertops
- Rouse High School Rated A
- Open Floorplan
- Covered Patio or Porch
About This Home
NEW CONSTRUCTION BY PULTE HOMES! AVAILABLE NOW! The Sienna makes a strong first impression, with two-story ceilings and impressive windows. The first floor features an open island kitchen overlooking the spacious gathering room, keeping families connected. The owner’s suite, private bath, and dual walk-in closets are on the second floor, along with two secondary bedrooms with walk-in closets and an additional full bath. A second floor loft space is perfect for movie night or a home office. This plan is well suited for growing families.
Listing Agent
ERA Experts Brokerage Phone: (512) 270-4765 License #0324930 Listed on: 05/07/2025
Home Details
Home Type
- Single Family
Est. Annual Taxes
- $1,517
Year Built
- Built in 2025 | New Construction
Lot Details
- 4,792 Sq Ft Lot
- Lot Dimensions are 120 x 40
- West Facing Home
- Privacy Fence
- Back Yard Fenced
- Interior Lot
- Sprinkler System
HOA Fees
- $50 Monthly HOA Fees
Parking
- 2 Car Attached Garage
- Front Facing Garage
- Rear-Facing Garage
- Garage Door Opener
Home Design
- Brick Exterior Construction
- Slab Foundation
- Shingle Roof
- Composition Roof
- Masonry Siding
- HardiePlank Type
Interior Spaces
- 2,128 Sq Ft Home
- 2-Story Property
- Open Floorplan
- Tray Ceiling
- Ceiling Fan
- Recessed Lighting
- Double Pane Windows
- Window Screens
- Dining Room
- Fire and Smoke Detector
Kitchen
- Eat-In Gourmet Kitchen
- Open to Family Room
- Breakfast Bar
- Built-In Oven
- Built-In Range
- Microwave
- Dishwasher
- Stainless Steel Appliances
- Kitchen Island
- Quartz Countertops
- Disposal
Flooring
- Carpet
- Vinyl
Bedrooms and Bathrooms
- 3 Bedrooms
- Walk-In Closet
- In-Law or Guest Suite
- Double Vanity
- Walk-in Shower
Eco-Friendly Details
- ENERGY STAR Qualified Appliances
Outdoor Features
- Covered Patio or Porch
- Rain Gutters
Schools
- Pleasant Hill Elementary School
- Knox Wiley Middle School
- Rouse High School
Utilities
- Two cooling system units
- Central Heating and Cooling System
- Vented Exhaust Fan
- Heating System Uses Natural Gas
- ENERGY STAR Qualified Water Heater
- High Speed Internet
- Cable TV Available
Listing and Financial Details
- Assessor Parcel Number 17W330621000G0018
Community Details
Overview
- Association fees include common area maintenance
- Horizon Lake Association
- Built by Pulte Homes
- Horizon Lake Subdivision
Amenities
- Community Barbecue Grill
- Picnic Area
- Common Area
- Community Mailbox
Recreation
- Community Playground
- Trails
Map
Home Values in the Area
Average Home Value in this Area
Tax History
| Year | Tax Paid | Tax Assessment Tax Assessment Total Assessment is a certain percentage of the fair market value that is determined by local assessors to be the total taxable value of land and additions on the property. | Land | Improvement |
|---|---|---|---|---|
| 2024 | $1,517 | $120,000 | -- | -- |
| 2023 | $1,534 | $100,000 | $100,000 | $0 |
| 2022 | $1,891 | $86,000 | $86,000 | $0 |
Property History
| Date | Event | Price | Change | Sq Ft Price |
|---|---|---|---|---|
| 08/13/2025 08/13/25 | Price Changed | $449,990 | -15.7% | $211 / Sq Ft |
| 07/15/2025 07/15/25 | For Sale | $533,747 | 0.0% | $251 / Sq Ft |
| 05/16/2025 05/16/25 | Pending | -- | -- | -- |
| 05/07/2025 05/07/25 | For Sale | $533,747 | -- | $251 / Sq Ft |
Similar Homes in Leander, TX
Source: Unlock MLS (Austin Board of REALTORS®)
MLS Number: 4982891
APN: R622134
- 245 Regatta Trail
- 321 Regatta Trail
- 237 Regatta Trail
- 136 Inlet Ln
- 204 Inlet Ln
- 229 Regatta Trail
- 217 Regatta Trail
- 224 Inlet Ln
- 209 Regatta Trail
- 240 Harbors Ln
- 101 E South St
- 400 Turnbuckle Bend
- 103 E Willis St
- Harrison Plan at Horizon Lake - Signature
- Woodland Plan at Horizon Lake - Parkside
- Hamilton Plan at Horizon Lake - Parkside
- Rybrook Plan at Horizon Lake - Signature
- Fox Hollow Plan at Horizon Lake - Parkside
- Lochridge Plan at Horizon Lake - Parkside
- Alexander Plan at Horizon Lake - Signature
- 240 Regatta Trail
- 325 Harbors Ln
- 288 Deserti Rd
- 441 Raglands Rd
- 217 Michaelis Dr
- 413 Lion Dr
- 413 Lion Dr
- 233 Quemado Dr
- 104 N Treasure Oaks Dr
- 501 Horseshoe Dr
- 348 Main St
- 600 Schooner Trail
- 108 Dove Song Dr
- 1680 Hero Way
- 202 Woodley Rd
- 705 Horseshoe Dr Unit 1301
- 520 Powell Dr
- 680 Naumann Dr
- 109 Woodley Rd
- 605 W South St Unit 182
