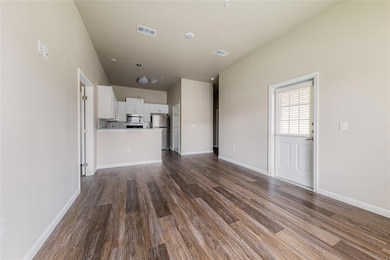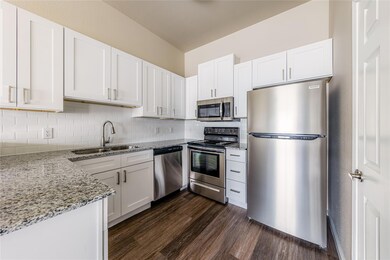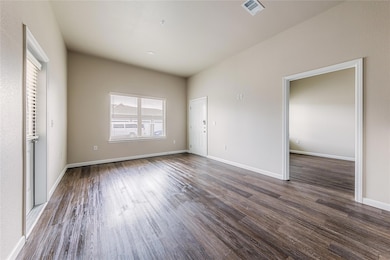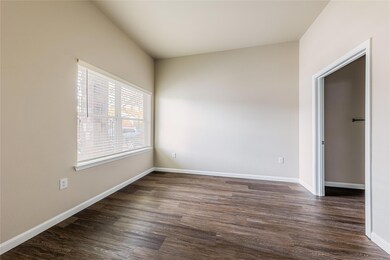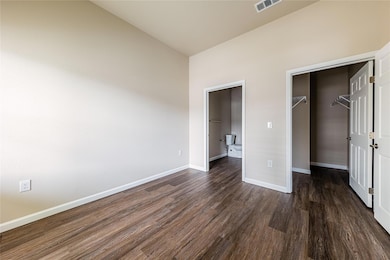501 Horseshoe Dr Leander, TX 78641
Leander Heights NeighborhoodHighlights
- New Construction
- 3.37 Acre Lot
- High Ceiling
- Leander Middle School Rated A
- Open Floorplan
- Granite Countertops
About This Home
Brand new apartments. Stainless steel appliances, granite counter tops, open parking, garages available to rent for$135 per month, great location. Resident pays electricity. Water is billed back to resident (RUBS). Additional $180 per month for Internet and cable, washer and dryer, hvac filter replacement, pest control, trash & utility fee. See attached rental criteria/qualifying requirements. Application link:
Listing Agent
GCG Investments Brokerage Phone: (512) 937-5964 License #0611058 Listed on: 05/02/2025
Property Details
Home Type
- Apartment
Year Built
- Built in 2023 | New Construction
Lot Details
- 3.37 Acre Lot
- East Facing Home
- Partially Fenced Property
- Level Lot
Home Design
- Slab Foundation
- Shingle Roof
- HardiePlank Type
- Stone Veneer
Interior Spaces
- 883 Sq Ft Home
- 1-Story Property
- Open Floorplan
- High Ceiling
- Blinds
- Vinyl Flooring
- Neighborhood Views
- Washer and Dryer
Kitchen
- Electric Oven
- Electric Range
- Range Hood
- Microwave
- Stainless Steel Appliances
- Granite Countertops
Bedrooms and Bathrooms
- 2 Main Level Bedrooms
- Walk-In Closet
- 2 Full Bathrooms
Parking
- 2 Car Detached Garage
- Open Parking
Schools
- Camacho Elementary School
- Leander Middle School
- Glenn High School
Utilities
- Central Heating and Cooling System
- Electric Water Heater
- Cable TV Available
Additional Features
- Accessible Entrance
- Covered patio or porch
Listing and Financial Details
- Security Deposit $300
- Tenant pays for all utilities
- 12 Month Lease Term
- $65 Application Fee
- Assessor Parcel Number 501 Horseshoe Dr
- Tax Block B
Community Details
Overview
- 50 Units
- Leander Heights Sec 2 Subdivision
- Property managed by Obsidian Management Company
Amenities
- Community Mailbox
Pet Policy
- Limit on the number of pets
- Pet Size Limit
- Dogs and Cats Allowed
- Breed Restrictions
- Medium pets allowed
Map
Source: Unlock MLS (Austin Board of REALTORS®)
MLS Number: 4208109
- 414 Lion Dr
- 500 Municipal Dr Unit 106
- 500 Municipal Dr Unit 103
- 500 Municipal Dr Unit 104
- 500 Municipal Dr Unit 105
- 500 Municipal Dr Unit 102
- 608 Municipal Dr Unit 62
- 608 Municipal Dr Unit 3
- 707 Mason St
- 618 Bentwood Dr
- 407 Bentwood Dr
- 1201 Drake Cove
- 908 Glass Dr
- 823 Topaz Ln
- 837 Mica Ln
- 840 Eagles Way
- 836 Mica Ln
- 321 Regatta Trail
- 500 Alsatian Ln
- 136 Inlet Ln
- 705 Horseshoe Dr Unit 1301
- 501 Tablerock Cir Unit B
- 520 Powell Dr
- 700 Horseshoe Dr Unit 202
- 523 Powell Dr
- 416 Tula Trail
- 517 Raglands Rd
- 228 Sandhill Piper St
- 1313 Eagle Ridge Trail
- 1350 Sonny Dr
- 1103 Sunflower Ct
- 1213 Backcountry Dr
- 348 Main St
- 1680 Hero Way
- 680 Naumann Dr
- 665 N Bagdad Rd
- 405 Red Hawk Dr
- 8421 183a Toll Rd
- 1705 Quynn Ln


