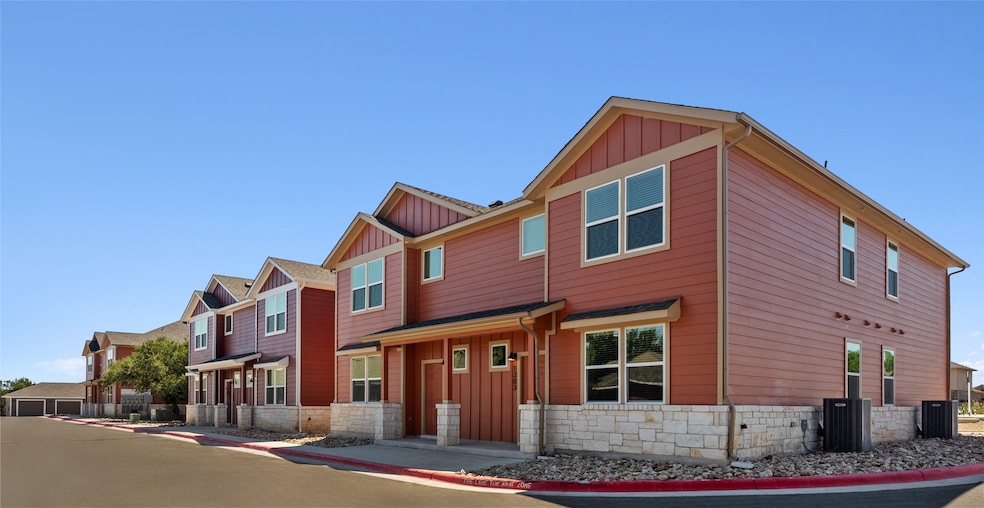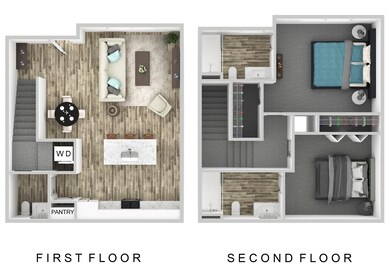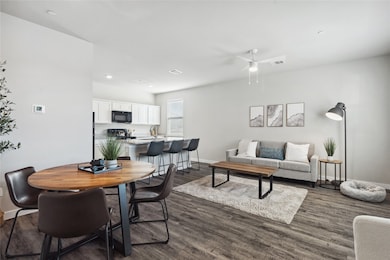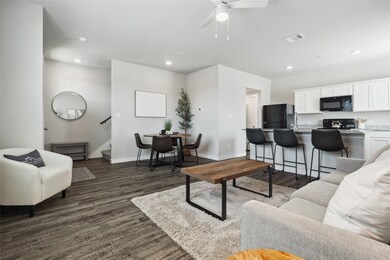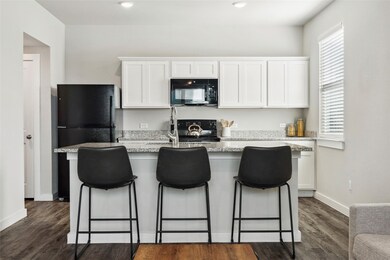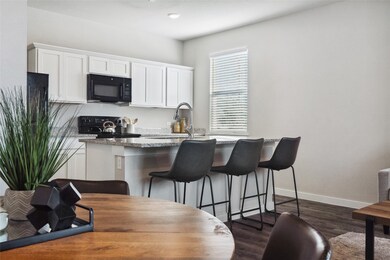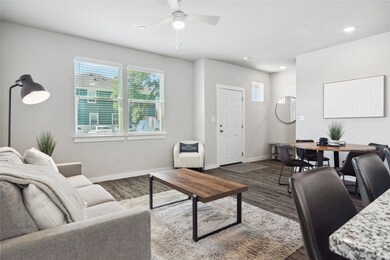523 Powell Dr Leander, TX 78641
Leander Heights NeighborhoodHighlights
- Traditional Architecture
- Leander Middle School Rated A
- Central Heating and Cooling System
About This Home
Welcome to premium townhome living in Leander, Texas where comfort and style blend seamlessly with modern convenience. This beautifully designed 2 bedroom 2.5 bath townhome offers an exceptional living experience just minutes from Austin's tech corridor and the vibrant Cedar Park area. Each spacious bedroom features its own private ensuite bathroom, providing a luxurious retreat for relaxation and privacy. The open concept layout is thoughtfully crafted to maximize space and functionality making it perfect for working from home, hosting gatherings, or simply unwinding in style. The kitchen boasts stunning granite countertops, adding both elegance and durability, while full sized washer and dryer connections offer everyday convenience. Ceiling fans in key living spaces enhance comfort year-round. Experience the best of Texas Hill Country living with upscale amenities that transform this Leander townhome into your personal space.
Townhouse Details
Home Type
- Townhome
Year Built
- Built in 2021
Parking
- Unassigned Parking
Home Design
- Traditional Architecture
Interior Spaces
- 1,086 Sq Ft Home
- 2-Story Property
- Washer and Electric Dryer Hookup
Kitchen
- Electric Oven
- Electric Range
- Microwave
- Dishwasher
Bedrooms and Bathrooms
- 2 Bedrooms
Schools
- Camancho Elementary School
- Leander Middle School
- Leander High School
Utilities
- Central Heating and Cooling System
Listing and Financial Details
- Property Available on 11/7/25
- Long Term Lease
Community Details
Overview
- The Powell Association
Pet Policy
- Pet Deposit Required
- The building has rules on how big a pet can be within a unit
Map
Source: Houston Association of REALTORS®
MLS Number: 82817151
- 618 Bentwood Dr
- 707 Mason St
- 414 Lion Dr
- 608 Municipal Dr Unit 62
- 608 Municipal Dr Unit 3
- 407 Bentwood Dr
- 840 Eagles Way
- 837 Mica Ln
- 823 Topaz Ln
- 836 Mica Ln
- 500 Municipal Dr Unit 106
- 500 Municipal Dr Unit 103
- 500 Municipal Dr Unit 104
- 500 Municipal Dr Unit 105
- 500 Municipal Dr Unit 102
- 913 Cindy Ln
- 311 Carol Ave
- 1003 Buttercup Ct
- 1201 Drake Cove
- 201 Woodley Rd
- 523 Powell Dr Unit 2003
- 501 Horseshoe Dr
- 416 Tula Trail
- 1313 Eagle Ridge Trail
- 1350 Sonny Dr
- 1213 Backcountry Dr
- 1103 Sunflower Ct
- 228 Sandhill Piper St
- 405 Red Hawk Dr
- 1705 Quynn Ln
- 665 N Bagdad Rd
- 1105 Wigwam
- 348 Main St
- 1680 Hero Way
- 181 S Brook Dr
- 680 Naumann Dr
- 8421 183a Toll Rd
- 260 S Brook Dr
- 1709 Waterfall Ave
- 1109 Sundrops St
