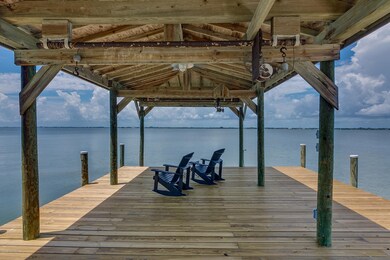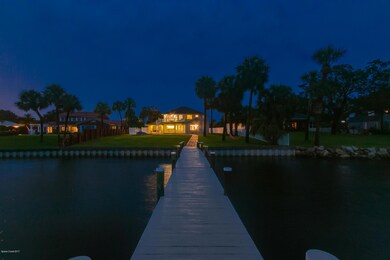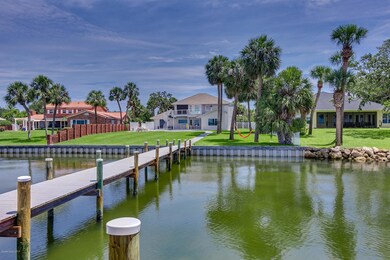
300 Riverside Dr Melbourne Beach, FL 32951
Melbourne Beach NeighborhoodHighlights
- Boat Dock
- Intracoastal View
- River Front
- Gemini Elementary School Rated A-
- In Ground Pool
- 0.59 Acre Lot
About This Home
As of May 2025Financing failed. Appraisal, Wind Mit, Inspections, all good. Amazing custom built, unique contemporary beauty on the Indian River in charming sought after Melbourne Beach. Breathtaking views. Walk through custom gate to beautiful paved courtyard with water feature. Tastefully updated. Spacious & bright living area. Fireplace. Master bedroom has full windows for maximum river views. Kitchen has Quartz Counter tops & Thermador appliances. Short bike ride to beach, restaurants, post office, shopping & historical monuments. Ideal lifestyle. Perfect for entertaining or relaxing in paradise. Gorgeous salt water pool with waterfall. Huge private dock. Pavers at front & back of home. Total 4 car garage 1.,142 sq ft. Property totally enclosed for privacy. Room for RV or boat. New Adura tile by Mannington for style and comfort. Ascend to second floor via curved staircase. Second floor master suite has endless view of the river from expansive windows & deck. Master bath also shares the view many can only dream of. Stunning sunsets. Open, very bright & spacious floorpan. New dock 2017. Salt Water pool with waterfall resurfaced 2017. New pavers front, back & side 2017. New aluminum balcony & spiral staircase 2017. New roof 2007. New seawall 2004. HVAC 2013. Total outside paint 2017.Brand new additional 2 car garage of 572 sq ft. 2017. Total garage spaces 1,142 sq ft. This outstanding home is just minutes away from all the Historical Town of Melbourne Beach has to offer.
Last Agent to Sell the Property
Maureen Copeland
RE/MAX Interactive Listed on: 04/12/2018
Last Buyer's Agent
Pamela Wise
Dreyer & Associates R.E. Grp.
Home Details
Home Type
- Single Family
Est. Annual Taxes
- $16,004
Year Built
- Built in 1988
Lot Details
- 0.59 Acre Lot
- River Front
- East Facing Home
- Front and Back Yard Sprinklers
Parking
- 4 Car Garage
- Garage Door Opener
Property Views
- Intracoastal
- Pool
Home Design
- Shingle Roof
- Stucco
Interior Spaces
- 3,567 Sq Ft Home
- 2-Story Property
- Vaulted Ceiling
- Ceiling Fan
- Fireplace
- Great Room
- Home Office
- Library
Kitchen
- Breakfast Area or Nook
- Eat-In Kitchen
- Breakfast Bar
- Double Oven
- Gas Range
- Dishwasher
Flooring
- Carpet
- Tile
Bedrooms and Bathrooms
- 4 Bedrooms
- Split Bedroom Floorplan
- Walk-In Closet
- 3 Full Bathrooms
- Separate Shower in Primary Bathroom
- Spa Bath
Laundry
- Laundry Room
- Dryer
- Washer
- Sink Near Laundry
Home Security
- Security System Owned
- Fire and Smoke Detector
Pool
- In Ground Pool
- Saltwater Pool
- Waterfall Pool Feature
Outdoor Features
- Balcony
- Porch
Schools
- Gemini Elementary School
- Hoover Middle School
- Melbourne High School
Utilities
- Central Heating and Cooling System
- Propane
- Well
- Electric Water Heater
Listing and Financial Details
- Assessor Parcel Number 28-38-06-50-0000a.0-0008.00
Community Details
Overview
- No Home Owners Association
- Sunset Shores Subd Subdivision
Recreation
- Boat Dock
Ownership History
Purchase Details
Purchase Details
Purchase Details
Home Financials for this Owner
Home Financials are based on the most recent Mortgage that was taken out on this home.Purchase Details
Home Financials for this Owner
Home Financials are based on the most recent Mortgage that was taken out on this home.Purchase Details
Home Financials for this Owner
Home Financials are based on the most recent Mortgage that was taken out on this home.Purchase Details
Purchase Details
Purchase Details
Home Financials for this Owner
Home Financials are based on the most recent Mortgage that was taken out on this home.Purchase Details
Similar Homes in the area
Home Values in the Area
Average Home Value in this Area
Purchase History
| Date | Type | Sale Price | Title Company |
|---|---|---|---|
| Quit Claim Deed | -- | None Listed On Document | |
| Quit Claim Deed | -- | None Listed On Document | |
| Warranty Deed | $1,105,000 | Precise Title Inc | |
| Warranty Deed | -- | Precise Title Inc | |
| Warranty Deed | $975,100 | Prestige Title Of Brevard Ll | |
| Warranty Deed | -- | Attorney | |
| Warranty Deed | -- | Attorney | |
| Warranty Deed | -- | -- | |
| Warranty Deed | $65,000 | -- |
Mortgage History
| Date | Status | Loan Amount | Loan Type |
|---|---|---|---|
| Previous Owner | $363,955 | No Value Available | |
| Previous Owner | $417,000 | New Conventional | |
| Previous Owner | $125,000 | No Value Available |
Property History
| Date | Event | Price | Change | Sq Ft Price |
|---|---|---|---|---|
| 05/28/2025 05/28/25 | Sold | $2,900,000 | -6.5% | $746 / Sq Ft |
| 04/29/2025 04/29/25 | Pending | -- | -- | -- |
| 03/26/2025 03/26/25 | For Sale | $3,100,000 | +180.5% | $798 / Sq Ft |
| 05/11/2018 05/11/18 | Sold | $1,105,000 | -11.6% | $310 / Sq Ft |
| 04/18/2018 04/18/18 | Pending | -- | -- | -- |
| 04/12/2018 04/12/18 | For Sale | $1,250,000 | 0.0% | $350 / Sq Ft |
| 02/17/2018 02/17/18 | Pending | -- | -- | -- |
| 01/28/2018 01/28/18 | For Sale | $1,250,000 | 0.0% | $350 / Sq Ft |
| 01/15/2018 01/15/18 | Pending | -- | -- | -- |
| 12/17/2017 12/17/17 | Price Changed | $1,250,000 | -5.7% | $350 / Sq Ft |
| 12/15/2017 12/15/17 | Price Changed | $1,325,000 | -5.3% | $371 / Sq Ft |
| 11/13/2017 11/13/17 | Price Changed | $1,399,000 | -6.7% | $392 / Sq Ft |
| 10/07/2017 10/07/17 | Price Changed | $1,499,000 | -3.2% | $420 / Sq Ft |
| 08/28/2017 08/28/17 | Price Changed | $1,549,000 | +6.2% | $434 / Sq Ft |
| 08/27/2017 08/27/17 | Price Changed | $1,459,000 | -8.8% | $409 / Sq Ft |
| 07/15/2017 07/15/17 | Price Changed | $1,599,000 | -4.5% | $448 / Sq Ft |
| 06/09/2017 06/09/17 | Price Changed | $1,675,000 | +99900.0% | $470 / Sq Ft |
| 06/09/2017 06/09/17 | For Sale | $1,675 | -99.8% | $0 / Sq Ft |
| 09/22/2016 09/22/16 | Sold | $975,017 | -11.3% | $273 / Sq Ft |
| 08/19/2016 08/19/16 | Pending | -- | -- | -- |
| 07/05/2016 07/05/16 | Price Changed | $1,099,000 | -8.3% | $308 / Sq Ft |
| 06/25/2016 06/25/16 | For Sale | $1,199,000 | 0.0% | $336 / Sq Ft |
| 06/25/2016 06/25/16 | Pending | -- | -- | -- |
| 05/27/2016 05/27/16 | Price Changed | $1,199,000 | -4.1% | $336 / Sq Ft |
| 05/10/2016 05/10/16 | Price Changed | $1,250,000 | -7.4% | $350 / Sq Ft |
| 04/29/2016 04/29/16 | For Sale | $1,350,000 | -- | $378 / Sq Ft |
Tax History Compared to Growth
Tax History
| Year | Tax Paid | Tax Assessment Tax Assessment Total Assessment is a certain percentage of the fair market value that is determined by local assessors to be the total taxable value of land and additions on the property. | Land | Improvement |
|---|---|---|---|---|
| 2023 | $19,870 | $1,436,050 | $0 | $0 |
| 2022 | $18,217 | $1,304,340 | $0 | $0 |
| 2021 | $16,575 | $989,870 | $622,500 | $367,370 |
| 2020 | $16,727 | $992,160 | $622,500 | $369,660 |
| 2019 | $17,271 | $1,000,750 | $622,500 | $378,250 |
| 2018 | $15,766 | $940,810 | $0 | $0 |
| 2017 | $15,057 | $891,470 | $0 | $0 |
| 2016 | $16,004 | $886,460 | $518,750 | $367,710 |
| 2015 | $14,638 | $769,770 | $435,750 | $334,020 |
| 2014 | $14,344 | $744,420 | $435,750 | $308,670 |
Agents Affiliated with this Home
-
Dawn Carey

Seller's Agent in 2025
Dawn Carey
Misty Morrison Real Estate
(321) 288-8445
2 in this area
20 Total Sales
-
Krissy Lindbaek

Buyer's Agent in 2025
Krissy Lindbaek
Compass Florida, LLC
(321) 591-3615
12 in this area
86 Total Sales
-
M
Seller's Agent in 2018
Maureen Copeland
RE/MAX Interactive
-
P
Buyer's Agent in 2018
Pamela Wise
Dreyer & Associates R.E. Grp.
-
C
Seller's Agent in 2016
Carolyn Smith
RE/MAX
-
Bridget Sentz

Seller Co-Listing Agent in 2016
Bridget Sentz
RE/MAX
(321) 537-5720
7 in this area
200 Total Sales
Map
Source: Space Coast MLS (Space Coast Association of REALTORS®)
MLS Number: 785759
APN: 28-38-06-50-0000A.0-0008.00
- 515 Hibiscus Trail
- 303 Deland Ave
- 610 Mango Dr
- 214 Miami Ave
- 411 Poinsettia Rd
- 1200 Magnolia Dr
- 1105 Magnolia Dr
- 140 Miami Ave
- 409 Magnolia Ave
- 100 Tampa Ave
- 400 Colony St
- 502 Colony St
- 504 Colony St
- 901 S Palm Ave
- 1310 S Miramar Ave Unit 107
- 1310 S Miramar Ave Unit 106
- 109 Ormond Dr
- 411 Oak St
- 300 12th Terrace
- 107 Ormond Dr






