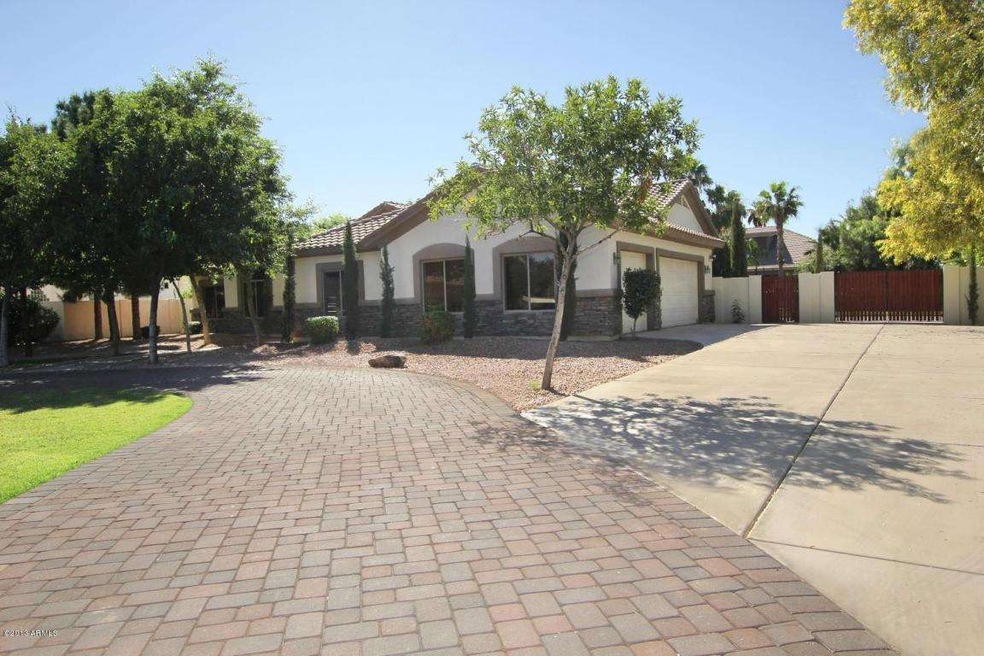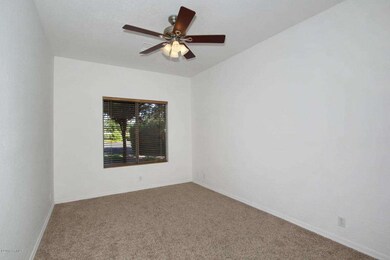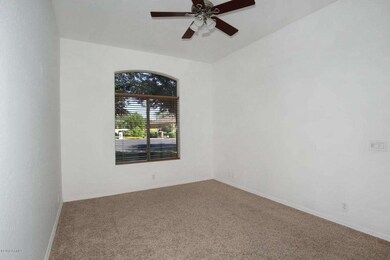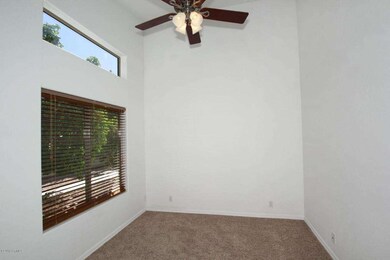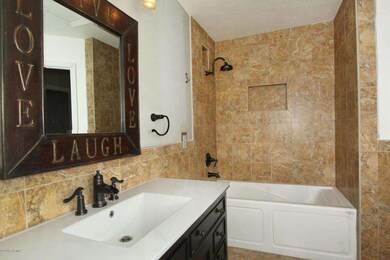
300 S Banning Ct Gilbert, AZ 85296
Morrison Ranch NeighborhoodEstimated Value: $1,319,829 - $1,469,000
Highlights
- Play Pool
- RV Gated
- Family Room with Fireplace
- Greenfield Elementary School Rated A-
- 0.47 Acre Lot
- Vaulted Ceiling
About This Home
As of November 2013Move in to your own Custom Home in Circle G at Highlands West. Stone Creek Cabinetry, Viking Professional Appliances, slab granite and custom lighting. A backyard Oasis awaits you and your guests. Beautiful pool with waterfall feature. Covered Patio to relax under the misting system for the warmer weather and a beehive fireplace for those cooler nights. Built in BBQ. Citrus Trees. SELLER WILL CARRY - CALL FOR TERMS.
Last Agent to Sell the Property
Balboa Realty, LLC License #SA636092000 Listed on: 04/10/2013
Home Details
Home Type
- Single Family
Est. Annual Taxes
- $4,180
Year Built
- Built in 1999
Lot Details
- 0.47 Acre Lot
- Desert faces the front of the property
- Cul-De-Sac
- Block Wall Fence
- Misting System
- Front and Back Yard Sprinklers
- Sprinklers on Timer
- Grass Covered Lot
Parking
- 3 Car Garage
- Side or Rear Entrance to Parking
- Garage Door Opener
- Circular Driveway
- RV Gated
Home Design
- Wood Frame Construction
- Tile Roof
- Stone Exterior Construction
- Stucco
Interior Spaces
- 3,285 Sq Ft Home
- 1-Story Property
- Central Vacuum
- Vaulted Ceiling
- Ceiling Fan
- Gas Fireplace
- Double Pane Windows
- Solar Screens
- Family Room with Fireplace
- 2 Fireplaces
- Security System Owned
Kitchen
- Gas Cooktop
- Built-In Microwave
- Dishwasher
- Kitchen Island
- Granite Countertops
Flooring
- Carpet
- Tile
Bedrooms and Bathrooms
- 5 Bedrooms
- Walk-In Closet
- Primary Bathroom is a Full Bathroom
- 3 Bathrooms
- Hydromassage or Jetted Bathtub
- Bathtub With Separate Shower Stall
Laundry
- Laundry in unit
- Washer and Dryer Hookup
Accessible Home Design
- No Interior Steps
Outdoor Features
- Play Pool
- Covered patio or porch
- Outdoor Fireplace
- Built-In Barbecue
Schools
- Greenfield Elementary School
- Greenfield Junior High School
- Highland High School
Utilities
- Refrigerated Cooling System
- Zoned Heating
- Heating System Uses Natural Gas
- Water Filtration System
- Water Softener
- Cable TV Available
Community Details
- Property has a Home Owners Association
- Circle G At Highlands West Subdivision
Listing and Financial Details
- Tax Lot 77
- Assessor Parcel Number 304-20-119
Ownership History
Purchase Details
Home Financials for this Owner
Home Financials are based on the most recent Mortgage that was taken out on this home.Purchase Details
Home Financials for this Owner
Home Financials are based on the most recent Mortgage that was taken out on this home.Purchase Details
Home Financials for this Owner
Home Financials are based on the most recent Mortgage that was taken out on this home.Purchase Details
Home Financials for this Owner
Home Financials are based on the most recent Mortgage that was taken out on this home.Purchase Details
Home Financials for this Owner
Home Financials are based on the most recent Mortgage that was taken out on this home.Purchase Details
Home Financials for this Owner
Home Financials are based on the most recent Mortgage that was taken out on this home.Purchase Details
Home Financials for this Owner
Home Financials are based on the most recent Mortgage that was taken out on this home.Purchase Details
Similar Homes in the area
Home Values in the Area
Average Home Value in this Area
Purchase History
| Date | Buyer | Sale Price | Title Company |
|---|---|---|---|
| Correia David | $556,000 | First Arizona Title Agency | |
| Mickelson Rodney | $500,000 | First Arizona Title Agency | |
| Cutolo Frank M | -- | Security Title Agency | |
| Cutolo Frank M | -- | Security Title Agency | |
| Cutolo Frank M | -- | Fidelity National Title | |
| Cutolo Frank M | -- | Ati Title Agency | |
| Cutolo Frank M | $311,500 | Ati Title Agency | |
| Cochran Michelle S | -- | Ati Title Agency | |
| The River Group Inc | $175,000 | Ati Title Agency | |
| Cochran Michelle S | -- | Ati Title Agency | |
| Cochran Michelle S | -- | -- | |
| Cochran Jackie M | $70,000 | Lawyers Title Of Arizona Inc | |
| Hills Family Ltd Liability Partnership | $70,000 | Lawyers Title Of Arizona Inc |
Mortgage History
| Date | Status | Borrower | Loan Amount |
|---|---|---|---|
| Open | Correia David | $150,000 | |
| Open | Correia David | $770,000 | |
| Closed | Correia David | $136,650 | |
| Closed | Correia David | $484,350 | |
| Closed | Correia David | $508,000 | |
| Closed | Correia David | $83,344 | |
| Closed | Correia David | $417,000 | |
| Previous Owner | Cutolo Frank M | $240,000 | |
| Previous Owner | Cutolo Frank M | $90,000 | |
| Previous Owner | Cutolo Frank M | $262,000 | |
| Previous Owner | Cutolo Frank M | $275,000 | |
| Previous Owner | Cutolo Frank M | $295,900 | |
| Previous Owner | The River Group Inc | $175,000 |
Property History
| Date | Event | Price | Change | Sq Ft Price |
|---|---|---|---|---|
| 11/26/2013 11/26/13 | Sold | $556,000 | -6.6% | $169 / Sq Ft |
| 11/11/2013 11/11/13 | Pending | -- | -- | -- |
| 10/18/2013 10/18/13 | For Sale | $595,000 | 0.0% | $181 / Sq Ft |
| 10/18/2013 10/18/13 | Price Changed | $595,000 | 0.0% | $181 / Sq Ft |
| 10/04/2013 10/04/13 | Pending | -- | -- | -- |
| 10/02/2013 10/02/13 | Price Changed | $595,000 | -0.7% | $181 / Sq Ft |
| 08/02/2013 08/02/13 | For Sale | $599,000 | 0.0% | $182 / Sq Ft |
| 07/30/2013 07/30/13 | Pending | -- | -- | -- |
| 06/07/2013 06/07/13 | For Sale | $599,000 | 0.0% | $182 / Sq Ft |
| 05/17/2013 05/17/13 | Pending | -- | -- | -- |
| 05/09/2013 05/09/13 | Price Changed | $599,000 | -4.8% | $182 / Sq Ft |
| 04/10/2013 04/10/13 | For Sale | $629,000 | +25.8% | $191 / Sq Ft |
| 04/08/2013 04/08/13 | Sold | $500,000 | -8.9% | $152 / Sq Ft |
| 03/27/2013 03/27/13 | Pending | -- | -- | -- |
| 03/07/2013 03/07/13 | Price Changed | $549,000 | -8.0% | $167 / Sq Ft |
| 03/04/2013 03/04/13 | Price Changed | $597,000 | -0.3% | $182 / Sq Ft |
| 02/15/2013 02/15/13 | For Sale | $599,000 | -- | $182 / Sq Ft |
Tax History Compared to Growth
Tax History
| Year | Tax Paid | Tax Assessment Tax Assessment Total Assessment is a certain percentage of the fair market value that is determined by local assessors to be the total taxable value of land and additions on the property. | Land | Improvement |
|---|---|---|---|---|
| 2025 | $4,933 | $61,709 | -- | -- |
| 2024 | $4,955 | $58,771 | -- | -- |
| 2023 | $4,955 | $84,280 | $16,850 | $67,430 |
| 2022 | $4,806 | $61,950 | $12,390 | $49,560 |
| 2021 | $4,972 | $59,380 | $11,870 | $47,510 |
| 2020 | $4,881 | $56,820 | $11,360 | $45,460 |
| 2019 | $4,501 | $54,110 | $10,820 | $43,290 |
| 2018 | $4,358 | $51,650 | $10,330 | $41,320 |
| 2017 | $4,200 | $48,350 | $9,670 | $38,680 |
| 2016 | $4,262 | $46,700 | $9,340 | $37,360 |
| 2015 | $3,884 | $43,300 | $8,660 | $34,640 |
Agents Affiliated with this Home
-
Tom Plyler

Seller's Agent in 2013
Tom Plyler
West USA Realty
(602) 410-4005
43 Total Sales
-
James Lason
J
Seller's Agent in 2013
James Lason
Balboa Realty, LLC
(480) 370-7997
51 Total Sales
-
Kara Nicholls

Seller Co-Listing Agent in 2013
Kara Nicholls
MMRE Advisors
(480) 246-1605
5 Total Sales
Map
Source: Arizona Regional Multiple Listing Service (ARMLS)
MLS Number: 4917897
APN: 304-20-119
- 3011 E Morrison Ranch Pkwy
- 3145 E Boot Track Trail
- 3163 E Austin Dr
- 3146 E Sagebrush St
- 2973 E Austin Dr
- 2988 E Comstock Dr
- 2879 E Austin Dr
- 3435 E Amber Ln
- 3072 E Appaloosa Rd
- 2942 E Appaloosa Rd
- 3237 E Park Ave
- 3023 E Arabian Dr
- 3483 E Bloomfield Pkwy
- 3437 E Appaloosa Rd
- 3563 E Austin Dr
- 2900 E Spring Wheat Ln
- 3548 E Bloomfield Pkwy
- 3620 E Austin Dr
- 3547 E Bloomfield Pkwy
- 3415 E Arabian Dr
- 300 S Banning Ct
- 280 S Banning Ct
- 310 S Banning Ct
- 303 S Tucana Ct
- 283 S Tucana Ct
- 313 S Tucana Ct
- 301 S Banning Ct
- 311 S Banning Ct
- 281 S Banning Ct
- 3102 E Robin Ln
- 3122 E Robin Ln Unit 47
- 3122 E Robin Ln
- 3082 E Robin Ln
- 3100 E Palo Verde St
- 3120 E Palo Verde St
- 3142 E Robin Ln
- 302 S Tucana Ct
- 3062 E Robin Ln
- 312 S Tucana Ct
- 3140 E Palo Verde St
