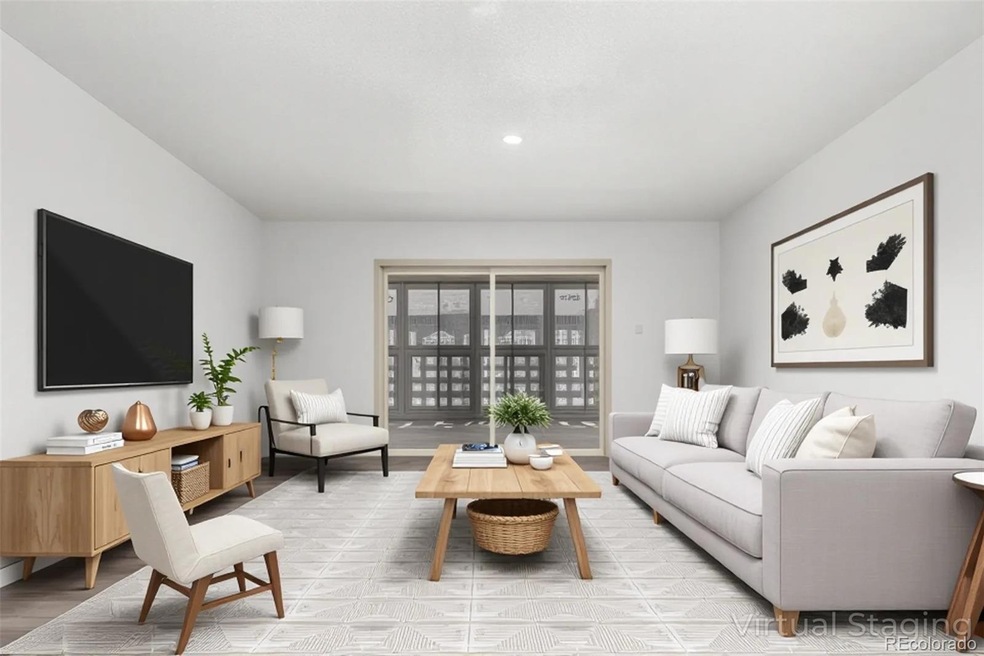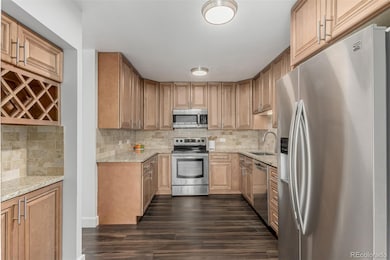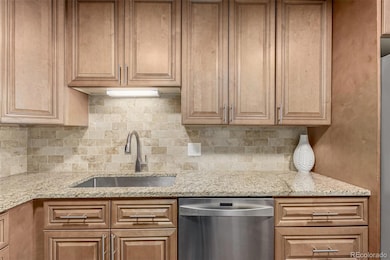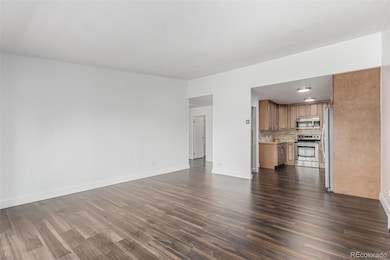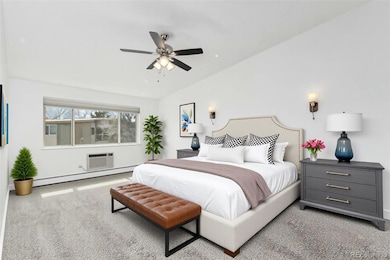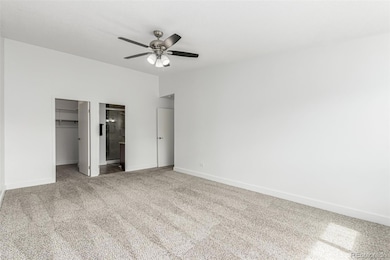300 S Clinton St Unit 7D Denver, CO 80247
Windsor NeighborhoodEstimated payment $1,962/month
Highlights
- Golf Course Community
- Indoor Pool
- Active Adult
- Fitness Center
- No Units Above
- Located in a master-planned community
About This Home
**Motivated seller and all reasonable offers will be considered! Fantastic opportunity to own a top floor condo in Windsor Gardens with an open floor plan, vaulted ceilings, and a view of the courtyard. This beauty offers multiple updates that include fresh paint throughout, updated cabinets in the kitchen & the bathroom, granite countertops, stainless steel appliances, and easy maintenance wood-look flooring. The primary bedroom hosts a private ensuite for added comfort and a large walk-in closet. Enjoy your morning coffee or relax with your favorite beverage on the cozy, enclosed balcony. This unit includes an assigned parking space on the underground common parking with a designated storage room. Conveniently located near golf courses, Windsor Lake, and other local amenities! You don't want to miss a deal like this!
Listing Agent
USAJ Realty Brokerage Email: natalie@usajrealty.com,720-928-3864 License #100096553 Listed on: 03/27/2025
Property Details
Home Type
- Condominium
Est. Annual Taxes
- $1,121
Year Built
- Built in 1971 | Remodeled
Lot Details
- No Units Above
- Two or More Common Walls
- Southwest Facing Home
- Landscaped
HOA Fees
- $707 Monthly HOA Fees
Parking
- Subterranean Parking
- Secured Garage or Parking
Home Design
- Contemporary Architecture
- Entry on the 4th floor
- Concrete Block And Stucco Construction
- Adobe
Interior Spaces
- 1,200 Sq Ft Home
- 1-Story Property
- Open Floorplan
- Built-In Features
- Vaulted Ceiling
- Ceiling Fan
- Living Room
- Dining Room
Kitchen
- Range
- Microwave
- Dishwasher
- Granite Countertops
- Disposal
Flooring
- Carpet
- Tile
- Vinyl
Bedrooms and Bathrooms
- 2 Main Level Bedrooms
- Primary Bedroom Suite
- Walk-In Closet
Home Security
Pool
- Indoor Pool
- Outdoor Pool
Schools
- Place Bridge Academy Elementary And Middle School
- George Washington High School
Utilities
- Mini Split Air Conditioners
- Baseboard Heating
- High Speed Internet
- Phone Available
- Cable TV Available
Additional Features
- Accessible Approach with Ramp
- Balcony
- Property is near public transit
Listing and Financial Details
- Exclusions: Sellers Personal Property and Staging Items
- Assessor Parcel Number 6152-12-332
Community Details
Overview
- Active Adult
- Association fees include reserves, heat, insurance, ground maintenance, maintenance structure, recycling, security, sewer, snow removal, trash, water
- Windsor Gardens Association, Phone Number (303) 364-7485
- Mid-Rise Condominium
- Windsor Gardens Subdivision
- Located in a master-planned community
- Community Parking
- Greenbelt
Amenities
- Clubhouse
- Coin Laundry
- Elevator
- Community Storage Space
Recreation
- Golf Course Community
- Fitness Center
- Community Pool
- Community Spa
Pet Policy
- Dogs and Cats Allowed
Security
- Security Service
- Resident Manager or Management On Site
- Carbon Monoxide Detectors
- Fire and Smoke Detector
Map
Home Values in the Area
Average Home Value in this Area
Tax History
| Year | Tax Paid | Tax Assessment Tax Assessment Total Assessment is a certain percentage of the fair market value that is determined by local assessors to be the total taxable value of land and additions on the property. | Land | Improvement |
|---|---|---|---|---|
| 2024 | $1,146 | $14,470 | $190 | $14,280 |
| 2023 | $1,121 | $14,470 | $190 | $14,280 |
| 2022 | $1,253 | $15,750 | $190 | $15,560 |
| 2021 | $1,253 | $16,210 | $200 | $16,010 |
| 2020 | $1,313 | $17,690 | $1,320 | $16,370 |
| 2019 | $1,276 | $17,690 | $1,320 | $16,370 |
| 2018 | $1,001 | $12,940 | $200 | $12,740 |
| 2017 | $998 | $12,940 | $200 | $12,740 |
| 2016 | $798 | $9,790 | $820 | $8,970 |
| 2015 | $765 | $9,790 | $820 | $8,970 |
| 2014 | $556 | $6,700 | $1,027 | $5,673 |
Property History
| Date | Event | Price | List to Sale | Price per Sq Ft | Prior Sale |
|---|---|---|---|---|---|
| 11/12/2025 11/12/25 | Price Changed | $220,000 | -4.3% | $183 / Sq Ft | |
| 10/06/2025 10/06/25 | Price Changed | $230,000 | -5.3% | $192 / Sq Ft | |
| 09/17/2025 09/17/25 | Price Changed | $243,000 | -0.8% | $203 / Sq Ft | |
| 07/16/2025 07/16/25 | Price Changed | $245,000 | -2.0% | $204 / Sq Ft | |
| 06/13/2025 06/13/25 | Price Changed | $250,000 | -3.8% | $208 / Sq Ft | |
| 03/27/2025 03/27/25 | For Sale | $260,000 | -3.7% | $217 / Sq Ft | |
| 04/28/2023 04/28/23 | Sold | $270,000 | -3.5% | $225 / Sq Ft | View Prior Sale |
| 03/25/2023 03/25/23 | Pending | -- | -- | -- | |
| 03/12/2023 03/12/23 | For Sale | $279,900 | -- | $233 / Sq Ft |
Purchase History
| Date | Type | Sale Price | Title Company |
|---|---|---|---|
| Special Warranty Deed | $270,000 | None Listed On Document | |
| Warranty Deed | $260,000 | Ascendant Title Co | |
| Warranty Deed | $191,000 | None Available | |
| Interfamily Deed Transfer | -- | None Available | |
| Deed Of Distribution | -- | None Available | |
| Personal Reps Deed | -- | None Available | |
| Warranty Deed | $94,700 | -- | |
| Warranty Deed | $82,000 | -- |
Mortgage History
| Date | Status | Loan Amount | Loan Type |
|---|---|---|---|
| Open | $125,000 | New Conventional | |
| Previous Owner | $75,750 | No Value Available | |
| Previous Owner | $30,000 | No Value Available |
Source: REcolorado®
MLS Number: 3509847
APN: 6152-12-332
- 300 S Clinton St Unit 8C
- 350 S Clinton St Unit 11D
- 495 S Dayton St Unit 10C
- 9655 E Center Ave Unit 9D
- 495 S Dayton St Unit 3B
- 580 S Clinton St Unit 12C
- 495 S Dayton St Unit 10A
- 495 S Dayton St Unit 1C
- 580 S Clinton St Unit 10D
- 580 S Clinton St Unit 9B
- 9655 E Center Ave Unit 3C
- 495 S Dayton St Unit 1D
- 9625 E Center Ave Unit 5C
- 9625 E Center Ave Unit 1D
- 9300 E Center Ave Unit 2B
- 9300 E Center Ave Unit 3A
- 625 S Clinton St Unit 7B
- 625 S Clinton St Unit 4A
- 680 S Alton Way Unit 9B
- 9335 E Center Ave Unit 7B
- 9655 E Center Ave Unit 5A
- 600 S Dayton St
- 9180 E Center Ave Unit 4D
- 9340 E Center Ave Unit 6B
- 750 S Clinton St Unit 12D
- 675 S Clinton St Unit 10A
- 585 S Alton Way Unit 6D
- 615 S Alton Way Unit 1C
- 675 S Alton Way Unit 1D
- 635 S Alton Way Unit 9-D
- 425 S Galena Way
- 755 S Alton Way Unit 12C
- 10150 E Virginia Ave Unit 6-206
- 8680 E Alameda Ave
- 8300 Fairmount Dr
- 8555 Fairmount Dr Unit B101
- 8501 E Alameda Ave
- 800 S Valentia St
- 10785 E Exposition Ave
- 8225 Fairmount Dr Unit 3-204
