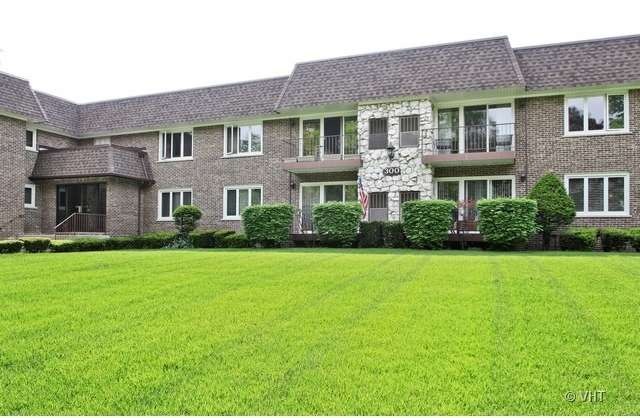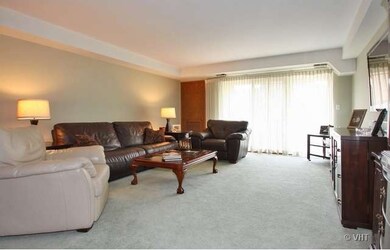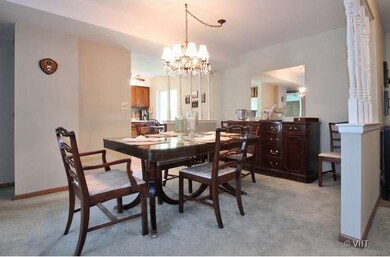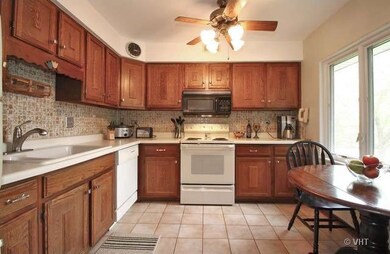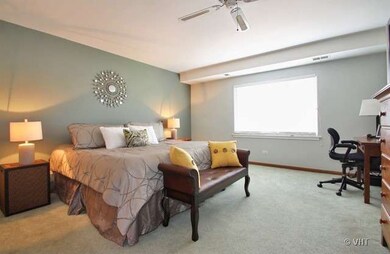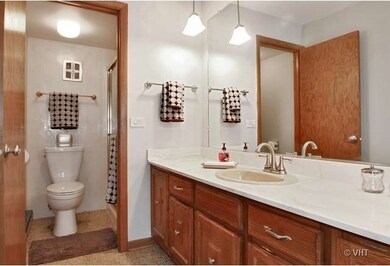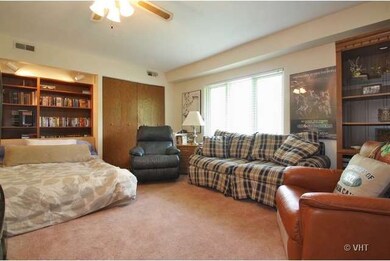
300 S Dee Rd Unit 2C Park Ridge, IL 60068
Highlights
- Balcony
- Attached Garage
- Entrance Foyer
- George Washington Elementary School Rated A
- Breakfast Bar
- Storage
About This Home
As of December 2016Spacious and bright unit in elevator building features balcony off large living room, separate dining room, updated eat in kitchen and 2 full newer baths. Split bedrooms and master suite with great closet space. Full size new washer and dryer in separate laundry room. 2 garage parking spaces and party room. Great location for transportation and Uptown shopping.
Last Buyer's Agent
Dino Hasapis
Property Details
Home Type
- Condominium
Est. Annual Taxes
- $4,771
Year Built
- 1973
HOA Fees
- $192 per month
Parking
- Attached Garage
- Heated Garage
- Garage Transmitter
- Garage Door Opener
- Driveway
- Parking Included in Price
- Garage Is Owned
Home Design
- Brick Exterior Construction
Interior Spaces
- Entrance Foyer
- Storage
Kitchen
- Breakfast Bar
- Oven or Range
Bedrooms and Bathrooms
- Primary Bathroom is a Full Bathroom
- Bathroom on Main Level
Laundry
- Laundry on main level
- Dryer
- Washer
Outdoor Features
- Balcony
Utilities
- Forced Air Heating and Cooling System
- Lake Michigan Water
Ownership History
Purchase Details
Home Financials for this Owner
Home Financials are based on the most recent Mortgage that was taken out on this home.Purchase Details
Home Financials for this Owner
Home Financials are based on the most recent Mortgage that was taken out on this home.Purchase Details
Purchase Details
Home Financials for this Owner
Home Financials are based on the most recent Mortgage that was taken out on this home.Purchase Details
Similar Homes in the area
Home Values in the Area
Average Home Value in this Area
Purchase History
| Date | Type | Sale Price | Title Company |
|---|---|---|---|
| Warranty Deed | $210,000 | Chicago Title | |
| Special Warranty Deed | $166,000 | Attorney | |
| Sheriffs Deed | -- | None Available | |
| Warranty Deed | $174,500 | Ct | |
| Interfamily Deed Transfer | -- | None Available |
Mortgage History
| Date | Status | Loan Amount | Loan Type |
|---|---|---|---|
| Open | $64,500 | New Conventional | |
| Closed | $60,000 | New Conventional | |
| Previous Owner | $161,500 | New Conventional |
Property History
| Date | Event | Price | Change | Sq Ft Price |
|---|---|---|---|---|
| 12/02/2016 12/02/16 | Sold | $166,000 | 0.0% | $138 / Sq Ft |
| 11/16/2016 11/16/16 | Pending | -- | -- | -- |
| 11/11/2016 11/11/16 | Off Market | $166,000 | -- | -- |
| 11/07/2016 11/07/16 | Price Changed | $168,000 | -3.9% | $140 / Sq Ft |
| 10/07/2016 10/07/16 | Price Changed | $174,900 | -8.4% | $146 / Sq Ft |
| 09/06/2016 09/06/16 | For Sale | $191,000 | +12.4% | $159 / Sq Ft |
| 07/11/2014 07/11/14 | Sold | $170,000 | +0.1% | -- |
| 05/31/2014 05/31/14 | Pending | -- | -- | -- |
| 05/27/2014 05/27/14 | For Sale | $169,900 | -- | -- |
Tax History Compared to Growth
Tax History
| Year | Tax Paid | Tax Assessment Tax Assessment Total Assessment is a certain percentage of the fair market value that is determined by local assessors to be the total taxable value of land and additions on the property. | Land | Improvement |
|---|---|---|---|---|
| 2024 | $4,771 | $23,547 | $1,794 | $21,753 |
| 2023 | $4,522 | $23,547 | $1,794 | $21,753 |
| 2022 | $4,522 | $23,547 | $1,794 | $21,753 |
| 2021 | $3,274 | $16,760 | $2,178 | $14,582 |
| 2020 | $3,264 | $16,760 | $2,178 | $14,582 |
| 2019 | $3,291 | $18,798 | $2,178 | $16,620 |
| 2018 | $4,447 | $15,540 | $1,922 | $13,618 |
| 2017 | $4,428 | $15,540 | $1,922 | $13,618 |
| 2016 | $4,264 | $15,540 | $1,922 | $13,618 |
| 2015 | $4,909 | $15,916 | $1,665 | $14,251 |
| 2014 | $4,812 | $15,916 | $1,665 | $14,251 |
| 2013 | $4,558 | $15,916 | $1,665 | $14,251 |
Agents Affiliated with this Home
-
S
Seller's Agent in 2016
Stratos Rounis
SR Realty Group Inc.
(847) 878-1610
282 Total Sales
-

Buyer's Agent in 2016
Nicholas Colagiovanni
Baird Warner
(312) 501-5151
191 Total Sales
-

Seller's Agent in 2014
Jan Kupiec
Baird Warner
(312) 636-3340
3 in this area
80 Total Sales
-
D
Buyer's Agent in 2014
Dino Hasapis
Map
Source: Midwest Real Estate Data (MRED)
MLS Number: MRD08625282
APN: 09-34-101-028-1012
- 2420 W Talcott Rd Unit 213
- 401 Ascot Dr Unit 1C
- 2300 Windsor Mall Unit 2G
- 600 Thames Pkwy Unit 2E
- 400 S Rose Ave
- 200 Thames Pkwy Unit 3M
- 200 Thames Pkwy Unit 1B
- 300 Thames Pkwy Unit 2A
- 20 S Dee Rd
- 109 Murphy Lake Rd
- 508 Engel Blvd
- 516 Engel Blvd
- 44 Park Ln Unit 332
- 285 Boardwalk Place Unit T285
- 125 Boardwalk Place Unit 101
- 25 Boardwalk Place Unit T25
- 1333 W Touhy Ave Unit 102
- 38 E Touhy Ave
- 1131 S Hamlin Ave
- 614 S Greenwood Ave
