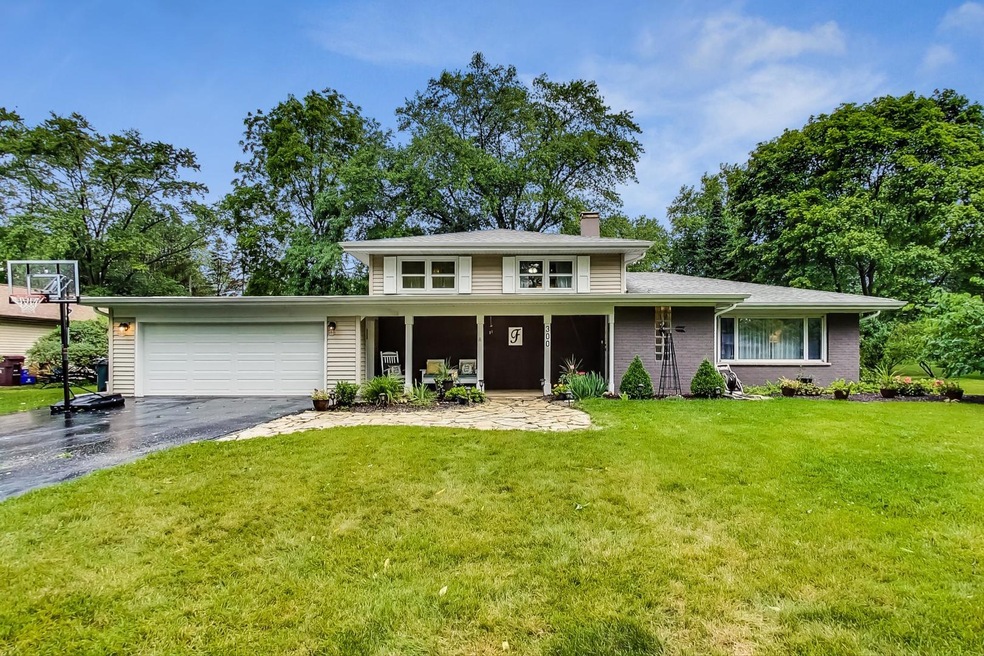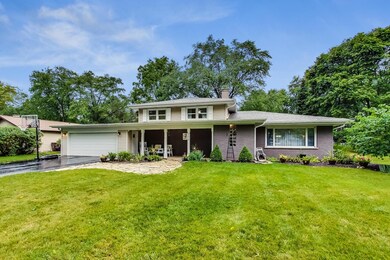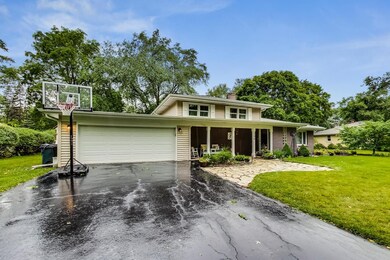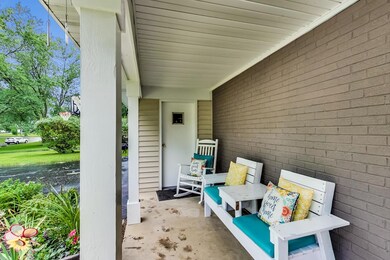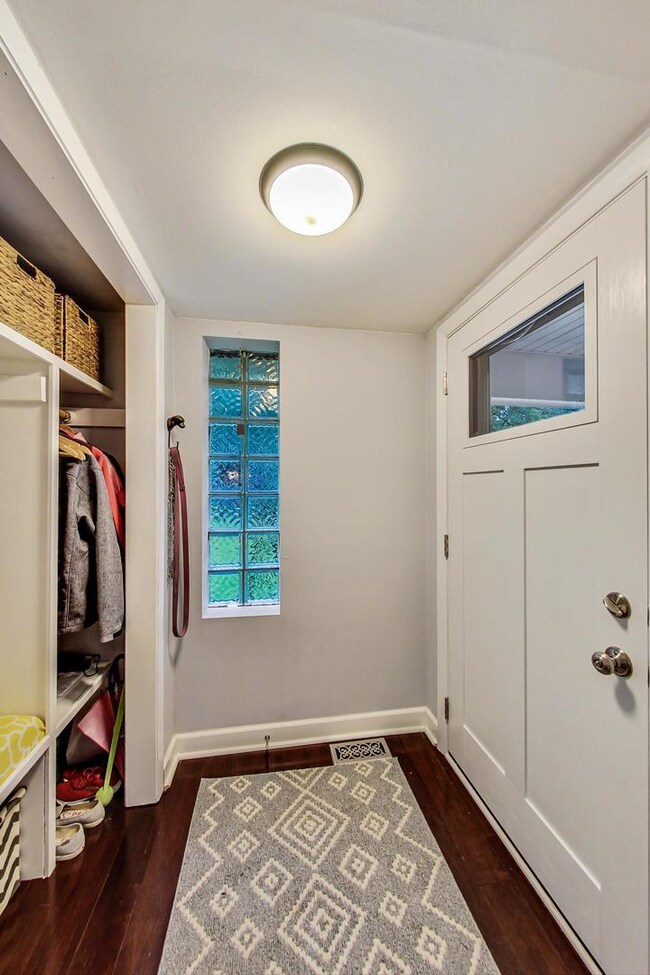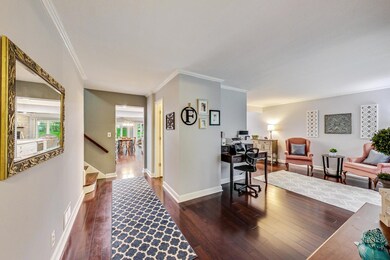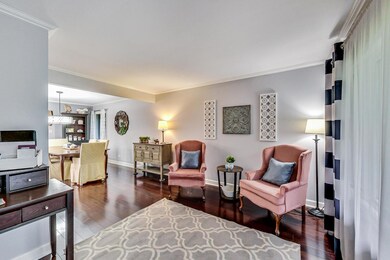
300 S Kenilworth Ave Glen Ellyn, IL 60137
Highlights
- Open Floorplan
- Deck
- Vaulted Ceiling
- Briar Glen Elementary School Rated A-
- Recreation Room
- Wood Flooring
About This Home
As of July 2025What a great house to entertain in! This terrific 4 bedroom, 2 1/2 bath home has been completely updated. (This is NOT a flip house). If you are looking for a home that's been cared for and responsibly improved, is on a quiet street, with an open concept, new roof, windows, kitchen, bathrooms, furnace, a/c, flooring, basement - go ahead and check all those boxes off. Just under a half acre, enjoy the new updated deck and gazebo, with so much yard space still available to spread out and host any size gathering. Outdoor playhouse and shed are staying. You will love this home and Glen Ellyn, a beautiful community that you'll enjoy local events, highway convenience, dining and shopping. Live here and be close to Village Green Park, Village Links golf course, and halfway between Glen Ellyn and Lisle train station.
Last Agent to Sell the Property
@properties Christie's International Real Estate License #471003333 Listed on: 11/28/2021

Home Details
Home Type
- Single Family
Est. Annual Taxes
- $10,248
Year Built
- Built in 1958 | Remodeled in 2020
Lot Details
- 0.48 Acre Lot
Parking
- 2 Car Attached Garage
- Garage Door Opener
- Driveway
- Parking Included in Price
Home Design
- Split Level Home
- Asphalt Roof
Interior Spaces
- 1,915 Sq Ft Home
- Open Floorplan
- Dry Bar
- Vaulted Ceiling
- Ceiling Fan
- Skylights
- Gas Log Fireplace
- Family Room with Fireplace
- Living Room
- Dining Room
- Recreation Room
- Wood Flooring
- Carbon Monoxide Detectors
Kitchen
- Range
- Dishwasher
- Stainless Steel Appliances
Bedrooms and Bathrooms
- 4 Bedrooms
- 4 Potential Bedrooms
Laundry
- Dryer
- Washer
- Sink Near Laundry
Finished Basement
- English Basement
- Recreation or Family Area in Basement
- Finished Basement Bathroom
Outdoor Features
- Deck
- Shed
- Pergola
Schools
- Briar Glen Elementary School
- Glen Crest Middle School
- Glenbard South High School
Utilities
- Forced Air Heating and Cooling System
- Heating System Uses Natural Gas
- Lake Michigan Water
Listing and Financial Details
- Homeowner Tax Exemptions
Ownership History
Purchase Details
Home Financials for this Owner
Home Financials are based on the most recent Mortgage that was taken out on this home.Purchase Details
Home Financials for this Owner
Home Financials are based on the most recent Mortgage that was taken out on this home.Purchase Details
Similar Homes in the area
Home Values in the Area
Average Home Value in this Area
Purchase History
| Date | Type | Sale Price | Title Company |
|---|---|---|---|
| Warranty Deed | $490,000 | New Title Company Name | |
| Deed | $315,000 | Git | |
| Interfamily Deed Transfer | -- | None Available |
Mortgage History
| Date | Status | Loan Amount | Loan Type |
|---|---|---|---|
| Open | $392,000 | New Conventional | |
| Previous Owner | $310,600 | New Conventional | |
| Previous Owner | $225,000 | Credit Line Revolving | |
| Previous Owner | $64,130 | New Conventional | |
| Previous Owner | $114,000 | Unknown |
Property History
| Date | Event | Price | Change | Sq Ft Price |
|---|---|---|---|---|
| 07/16/2025 07/16/25 | Sold | $837,500 | +8.1% | $341 / Sq Ft |
| 05/30/2025 05/30/25 | Pending | -- | -- | -- |
| 05/28/2025 05/28/25 | For Sale | $775,000 | +58.2% | $316 / Sq Ft |
| 03/11/2022 03/11/22 | Sold | $490,000 | -2.0% | $256 / Sq Ft |
| 12/19/2021 12/19/21 | Pending | -- | -- | -- |
| 11/28/2021 11/28/21 | For Sale | $500,000 | +58.7% | $261 / Sq Ft |
| 06/06/2016 06/06/16 | Sold | $315,000 | -4.3% | $164 / Sq Ft |
| 04/10/2016 04/10/16 | Pending | -- | -- | -- |
| 04/07/2016 04/07/16 | For Sale | $329,000 | -- | $172 / Sq Ft |
Tax History Compared to Growth
Tax History
| Year | Tax Paid | Tax Assessment Tax Assessment Total Assessment is a certain percentage of the fair market value that is determined by local assessors to be the total taxable value of land and additions on the property. | Land | Improvement |
|---|---|---|---|---|
| 2023 | $9,815 | $135,740 | $42,560 | $93,180 |
| 2022 | $10,171 | $126,980 | $40,220 | $86,760 |
| 2021 | $10,209 | $123,970 | $39,270 | $84,700 |
| 2020 | $10,248 | $122,810 | $38,900 | $83,910 |
| 2019 | $10,011 | $119,570 | $37,870 | $81,700 |
| 2018 | $11,340 | $132,850 | $35,680 | $97,170 |
| 2017 | $10,605 | $127,950 | $34,360 | $93,590 |
| 2016 | $10,078 | $122,840 | $32,990 | $89,850 |
| 2015 | $10,028 | $117,190 | $31,470 | $85,720 |
| 2014 | $8,653 | $101,010 | $24,890 | $76,120 |
| 2013 | $8,879 | $101,310 | $24,960 | $76,350 |
Agents Affiliated with this Home
-
Eric Logan

Seller's Agent in 2025
Eric Logan
Realty Executives
(630) 675-1737
22 in this area
375 Total Sales
-
Becky VanderVeen

Seller Co-Listing Agent in 2025
Becky VanderVeen
Realty Executives
(630) 220-1447
15 in this area
344 Total Sales
-
Ila Coretti

Buyer's Agent in 2025
Ila Coretti
@ Properties
(847) 432-0700
1 in this area
98 Total Sales
-
Angie Rasiarmos

Seller's Agent in 2022
Angie Rasiarmos
@ Properties
(708) 507-8910
1 in this area
27 Total Sales
-
Lindsay Guhl

Buyer's Agent in 2022
Lindsay Guhl
@ Properties
(317) 506-0837
3 in this area
79 Total Sales
-
Pat Borland

Seller's Agent in 2016
Pat Borland
RE/MAX Suburban
(630) 790-1776
24 in this area
83 Total Sales
Map
Source: Midwest Real Estate Data (MRED)
MLS Number: 11277389
APN: 05-22-410-012
- 275 Buena Vista Dr
- 350 S Kenilworth Ave
- 305 S Lambert Rd
- 390 S Kenilworth Ave
- 1523 S Prospect St
- 1356 S Lorraine Rd Unit E
- 471 Raintree Ct Unit 1D
- 455 Raintree Ct Unit 1C
- 478 Raintree Ct Unit 1D
- 485 Raintree Ct Unit B
- 1168 Hertford Ct
- 470 Fawell Blvd Unit 320
- 470 Fawell Blvd Unit 411
- 1000 S Lorraine Rd Unit 110
- 1703 Lakecliffe Dr Unit D
- 1122 Coolidge Ave
- 1690 Ashburn Ct Unit A
- 1678 Trowbridge Ct Unit A
- 1487 Haverhill Dr Unit C
- 1441 Haverhill Dr Unit B
