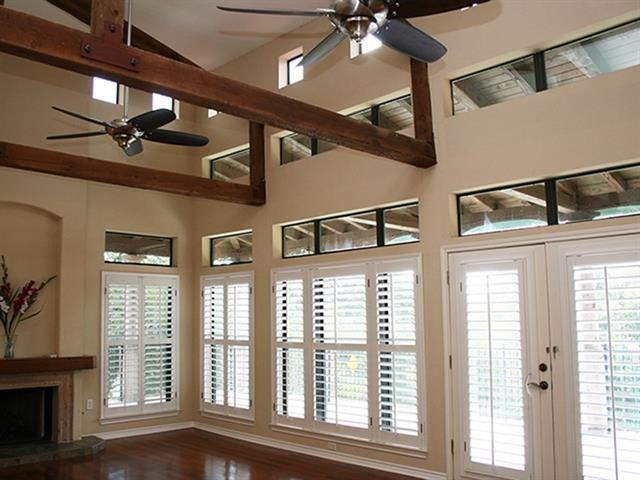
300 San Gabriel Village Blvd Unit 420 Georgetown, TX 78626
Highlights
- Fireplace in Primary Bedroom
- Wood Flooring
- High Ceiling
- Wooded Lot
- Park or Greenbelt View
- Covered patio or porch
About This Home
As of June 2022Upper-level south-facing end-unit condo in community’s largest floorplan. Lodge-style cedar beams & clerestory panes accent soaring living area ceiling. Wall of windows overlooks wrap-around covered terrace & Blue Hole greenbelt just across the boulevard. Master suite includes 2nd fireplace, two closets, garden tub & steam shower w/glass-brick windows. Covered entry from 2 single detached garages, both w/ “tandem” parking (4 cars). Walk to historic Square, dining, Georgetown’s hike-and-bike trail system.Restrictions: Yes Sprinkler Sys:Yes
Last Agent to Sell the Property
Sousares, L. Scott, REALTOR License #0202924 Listed on: 10/02/2019
Property Details
Home Type
- Condominium
Year Built
- Built in 2003
Lot Details
- South Facing Home
- Wrought Iron Fence
- Lot Sloped Down
- Sprinkler System
- Wooded Lot
HOA Fees
- $423 Monthly HOA Fees
Parking
- 2 Car Garage
- Multiple Garage Doors
- Garage Door Opener
- Assigned Parking
Home Design
- Slab Foundation
- Frame Construction
- Tile Roof
- Flat Tile Roof
- Stone Siding
Interior Spaces
- 1,676 Sq Ft Home
- 1-Story Property
- Bookcases
- Beamed Ceilings
- High Ceiling
- Wood Burning Fireplace
- Plantation Shutters
- Living Room with Fireplace
- 2 Fireplaces
- Park or Greenbelt Views
Kitchen
- Built-In Double Oven
- Gas Cooktop
- Microwave
- Dishwasher
- Stainless Steel Appliances
- Disposal
Flooring
- Wood
- Carpet
- Tile
Bedrooms and Bathrooms
- 2 Main Level Bedrooms
- Fireplace in Primary Bedroom
- Walk-In Closet
- 2 Full Bathrooms
Laundry
- Laundry in Kitchen
- Dryer
- Washer
Home Security
Accessible Home Design
- No Interior Steps
Outdoor Features
- Covered patio or porch
- Outdoor Storage
Schools
- Annie Purl Elementary School
- James Tippit Middle School
- Georgetown High School
Utilities
- Central Heating and Cooling System
- Vented Exhaust Fan
- Underground Utilities
- Gas Water Heater
- High Speed Internet
Listing and Financial Details
- Down Payment Assistance Available
- Tax Lot 420
- Assessor Parcel Number 20996000000420
- 2% Total Tax Rate
Community Details
Overview
- Association fees include common area maintenance, insurance, sewer, trash, water
- $300 HOA Transfer Fee
- Village Park HOA
- Built by Larry Peel
- Village Park Condo Amd Subdivision
- Mandatory home owners association
- The community has rules related to deed restrictions
Security
- Fire and Smoke Detector
Similar Homes in Georgetown, TX
Home Values in the Area
Average Home Value in this Area
Property History
| Date | Event | Price | Change | Sq Ft Price |
|---|---|---|---|---|
| 06/02/2022 06/02/22 | Sold | -- | -- | -- |
| 04/30/2022 04/30/22 | Pending | -- | -- | -- |
| 04/28/2022 04/28/22 | Price Changed | $500,000 | 0.0% | $298 / Sq Ft |
| 04/28/2022 04/28/22 | For Sale | $500,000 | +11.1% | $298 / Sq Ft |
| 04/27/2022 04/27/22 | Pending | -- | -- | -- |
| 04/20/2022 04/20/22 | For Sale | $450,000 | +36.4% | $268 / Sq Ft |
| 11/12/2019 11/12/19 | Sold | -- | -- | -- |
| 10/26/2019 10/26/19 | Pending | -- | -- | -- |
| 10/02/2019 10/02/19 | For Sale | $330,000 | +10.0% | $197 / Sq Ft |
| 05/16/2017 05/16/17 | Sold | -- | -- | -- |
| 04/17/2017 04/17/17 | Pending | -- | -- | -- |
| 04/06/2017 04/06/17 | For Sale | $299,900 | 0.0% | $179 / Sq Ft |
| 09/15/2014 09/15/14 | Rented | $1,750 | -7.7% | -- |
| 08/24/2014 08/24/14 | Under Contract | -- | -- | -- |
| 07/20/2014 07/20/14 | For Rent | $1,895 | -- | -- |
Tax History Compared to Growth
Agents Affiliated with this Home
-
Jennifer Brown
J
Seller's Agent in 2022
Jennifer Brown
Keller Williams Realty Lone St
(512) 639-0796
6 in this area
85 Total Sales
-
Russell Phillips
R
Seller Co-Listing Agent in 2022
Russell Phillips
Keller Williams Realty Lone St
(512) 698-7877
24 in this area
231 Total Sales
-
V
Buyer's Agent in 2022
Victoria Adams
Spyglass Realty
-
Scott Sousares
S
Seller's Agent in 2019
Scott Sousares
Sousares, L. Scott, REALTOR
(512) 470-1179
12 Total Sales
-
N
Buyer's Agent in 2017
Non Member
Non Member
-
Rob Regner
R
Buyer's Agent in 2014
Rob Regner
Regner Realty
(512) 422-4077
13 Total Sales
Map
Source: Unlock MLS (Austin Board of REALTORS®)
MLS Number: 8728607
- 300 San Gabriel Village Blvd Unit 721
- 300 San Gabriel Village Blvd Unit 523
- 300 San Gabriel Village Blvd Unit 612
- 300 San Gabriel Village Blvd Unit 210
- 302 Martin Luther King St
- 901 N Church St
- 211 E 5th St
- 403 E 4th St
- 510 S Church St
- 405 E 6th St
- 409 E 6th St
- 393 Adams St
- 508 S College St
- 501 S College St
- 332 Adams St
- 1209 Highknoll Ln
- 508 S Walnut St
- 813 S Church Lot 5a St
- 1028 Highknoll Ln
- 1005 Highknoll Ln
