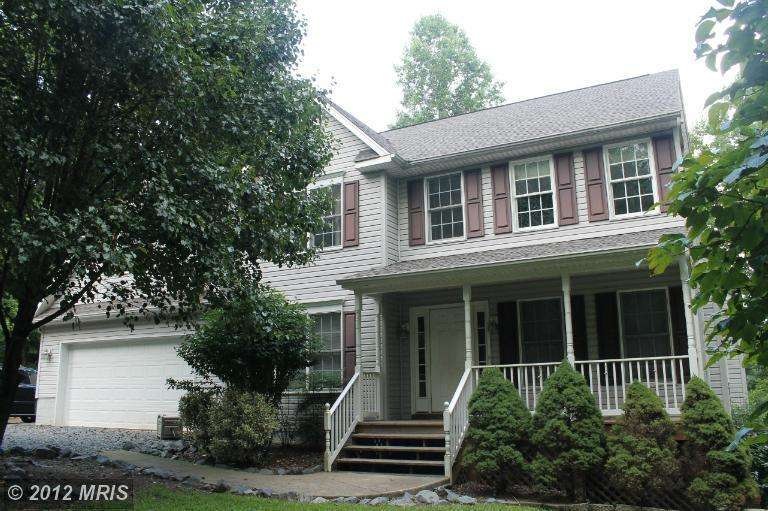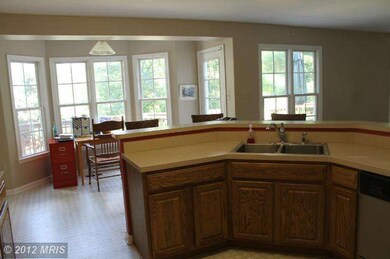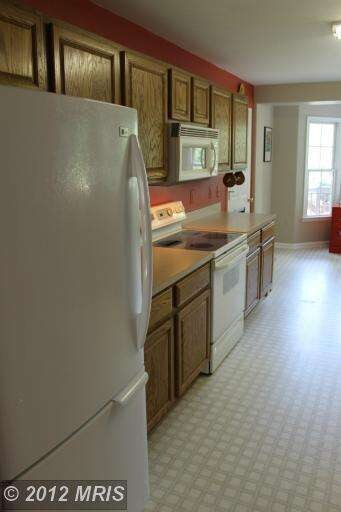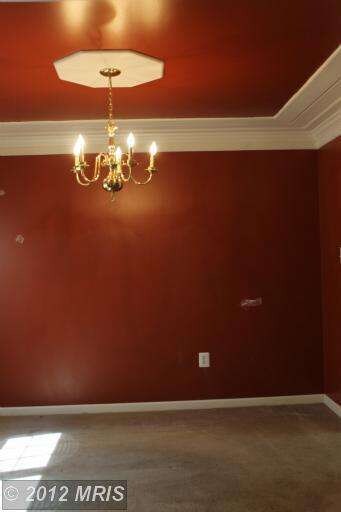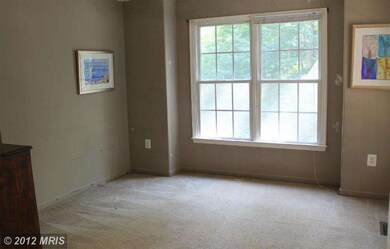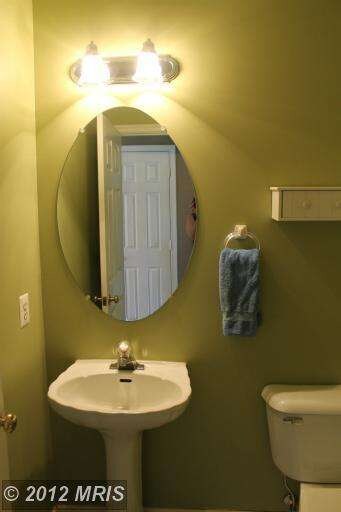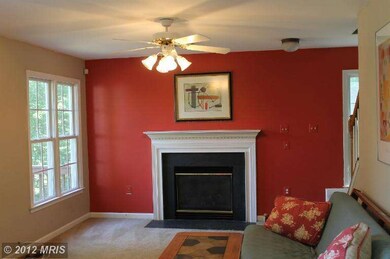
300 Sandy Ridge Rd Fredericksburg, VA 22405
Highland Home NeighborhoodHighlights
- Horse Facilities
- View of Trees or Woods
- Colonial Architecture
- Horses Allowed On Property
- 3.01 Acre Lot
- Deck
About This Home
As of May 2020A place to call home for you and the horses!3 acres w/a 4 stall horse barn & tack room w/elect & water.Lg home features formal liv & din.rms, fam rm w/gas fp, finished rec rm in the basemt w/ wood ceilings, 1 attach 2 car garage,a separate detached garage w/workshop,fenced in back yard,1100 sq ft 4 lev deck. Professionally negotiated short sale, 1 loan w BOA. Needs TLC, new carpet & inter.paint.
Last Agent to Sell the Property
Coldwell Banker Elite License #0225091874 Listed on: 07/16/2012

Last Buyer's Agent
Denise Vrabel
Grein Group LLC
Home Details
Home Type
- Single Family
Est. Annual Taxes
- $3,591
Year Built
- Built in 2000
Lot Details
- 3.01 Acre Lot
- Back Yard Fenced
- The property's topography is hilly, sloped
- Wooded Lot
- Property is zoned A1
Parking
- 3 Car Garage
- Front Facing Garage
- Garage Door Opener
- Gravel Driveway
Home Design
- Colonial Architecture
- Asphalt Roof
- Vinyl Siding
Interior Spaces
- Property has 3 Levels
- Traditional Floor Plan
- Wood Ceilings
- Tray Ceiling
- Fireplace With Glass Doors
- Window Treatments
- Bay Window
- Sliding Doors
- Combination Kitchen and Living
- Dining Area
- Views of Woods
Kitchen
- Breakfast Area or Nook
- Electric Oven or Range
- Microwave
- Ice Maker
- Dishwasher
Bedrooms and Bathrooms
- 5 Bedrooms
- En-Suite Primary Bedroom
- En-Suite Bathroom
- 2.5 Bathrooms
Partially Finished Basement
- Walk-Out Basement
- Connecting Stairway
- Rear Basement Entry
Outdoor Features
- Deck
- Shed
Utilities
- Central Air
- Heat Pump System
- Well
- Electric Water Heater
- Septic Tank
Additional Features
- Horse Farm
- Horses Allowed On Property
Listing and Financial Details
- Tax Lot 5
- Assessor Parcel Number 56-E- - -5
Community Details
Overview
- No Home Owners Association
- Built by CARLSON CUSTOM HOMES
Recreation
- Horse Facilities
Ownership History
Purchase Details
Home Financials for this Owner
Home Financials are based on the most recent Mortgage that was taken out on this home.Purchase Details
Home Financials for this Owner
Home Financials are based on the most recent Mortgage that was taken out on this home.Purchase Details
Home Financials for this Owner
Home Financials are based on the most recent Mortgage that was taken out on this home.Purchase Details
Similar Homes in Fredericksburg, VA
Home Values in the Area
Average Home Value in this Area
Purchase History
| Date | Type | Sale Price | Title Company |
|---|---|---|---|
| Warranty Deed | $445,000 | Attorney | |
| Warranty Deed | $285,000 | -- | |
| Warranty Deed | $430,000 | -- | |
| Deed | $32,000 | -- |
Mortgage History
| Date | Status | Loan Amount | Loan Type |
|---|---|---|---|
| Open | $15,575 | Stand Alone Second | |
| Open | $436,939 | FHA | |
| Previous Owner | $330,000 | New Conventional | |
| Previous Owner | $285,000 | New Conventional | |
| Previous Owner | $344,000 | New Conventional |
Property History
| Date | Event | Price | Change | Sq Ft Price |
|---|---|---|---|---|
| 05/29/2020 05/29/20 | Sold | $445,000 | +1.1% | $139 / Sq Ft |
| 05/03/2020 05/03/20 | Pending | -- | -- | -- |
| 04/30/2020 04/30/20 | For Sale | $439,999 | +54.4% | $137 / Sq Ft |
| 01/03/2013 01/03/13 | Sold | $285,000 | +2.2% | $89 / Sq Ft |
| 10/03/2012 10/03/12 | Pending | -- | -- | -- |
| 09/20/2012 09/20/12 | Price Changed | $279,000 | -6.7% | $87 / Sq Ft |
| 08/27/2012 08/27/12 | Price Changed | $299,000 | -6.6% | $93 / Sq Ft |
| 08/11/2012 08/11/12 | Price Changed | $320,000 | -5.9% | $100 / Sq Ft |
| 07/16/2012 07/16/12 | For Sale | $340,000 | -- | $106 / Sq Ft |
Tax History Compared to Growth
Tax History
| Year | Tax Paid | Tax Assessment Tax Assessment Total Assessment is a certain percentage of the fair market value that is determined by local assessors to be the total taxable value of land and additions on the property. | Land | Improvement |
|---|---|---|---|---|
| 2024 | $4,847 | $534,600 | $115,000 | $419,600 |
| 2023 | $4,868 | $515,100 | $110,000 | $405,100 |
| 2022 | $4,378 | $515,100 | $110,000 | $405,100 |
| 2021 | $3,767 | $388,300 | $85,000 | $303,300 |
| 2020 | $3,767 | $388,300 | $85,000 | $303,300 |
| 2019 | $3,699 | $366,200 | $80,000 | $286,200 |
| 2018 | $3,625 | $366,200 | $80,000 | $286,200 |
| 2017 | $3,501 | $353,600 | $80,000 | $273,600 |
| 2016 | $3,501 | $353,600 | $80,000 | $273,600 |
| 2015 | -- | $330,700 | $80,000 | $250,700 |
| 2014 | -- | $330,700 | $80,000 | $250,700 |
Agents Affiliated with this Home
-
Jeremy Hoover

Seller's Agent in 2020
Jeremy Hoover
Metro Premier Homes
(540) 207-9881
21 Total Sales
-
Gregory Frank

Buyer's Agent in 2020
Gregory Frank
BHHS PenFed (actual)
(703) 590-1050
106 Total Sales
-
Suzanne Godin
S
Seller's Agent in 2013
Suzanne Godin
Coldwell Banker Elite
(540) 287-9823
43 Total Sales
-
D
Buyer's Agent in 2013
Denise Vrabel
Grein Group LLC
Map
Source: Bright MLS
MLS Number: 1004078872
APN: 56E-5
- 141 Livingwood Ct
- 0 Livingwood Ct Unit VAST2037766
- 41 Wood Landing Rd
- 96 Sandy Ridge Rd
- 48 Old Creekside Rd
- 0 Bethel Church Rd Unit VAST2041046
- 0 Bethel Church Rd Unit VAST2040390
- 182 Wood Landing Rd
- 985 White Oak Rd
- 1006 White Oak Rd
- 356 Wood Landing Rd
- 388 Wood Landing Rd
- 100 Gateway Dr
- 105 Lorenzo Dr
- 0 Mccarty Rd Unit VAST2038482
- 0 Mccarty Rd Unit VAST2038484
- 18 Ironwood Rd
- 5 Chet Atkins Ct
- 106 Mccarty Rd
- 8477 Newton Ln
