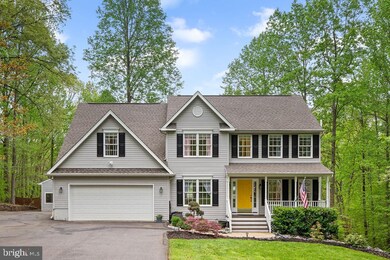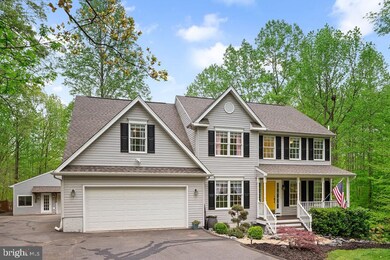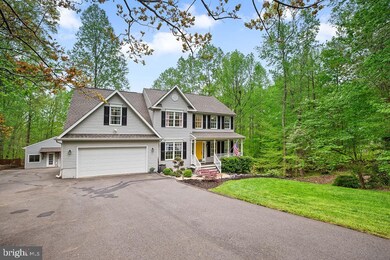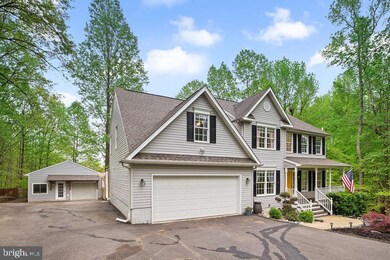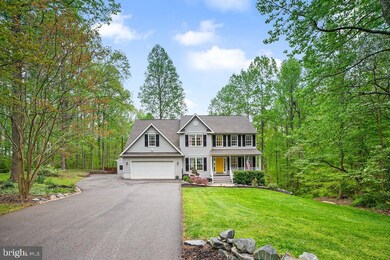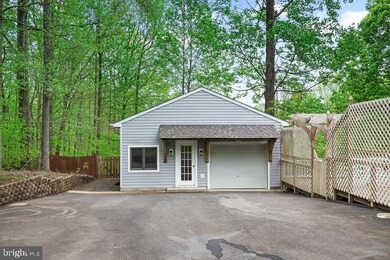
300 Sandy Ridge Rd Fredericksburg, VA 22405
Highland Home NeighborhoodHighlights
- 3.01 Acre Lot
- Wood Flooring
- No HOA
- Traditional Architecture
- 1 Fireplace
- 4 Garage Spaces | 2 Attached and 2 Detached
About This Home
As of May 2020Beautiful 5 bedroom 3.5 bath house on 3 acres. Custom cabinets, solid maple construction, soft close drawers and doors and granite countertops in the Kitchen. Hardwood flooring on main level. Huge deck for entertaining with a fenced in back yard. Bring your RV or trailer, plenty of room for parking. Additional two car workshop with electrical. Walkout basement that is fully finished, perfectly set up for an additional living space for in-law or teen space. Newer HVAC units as well as water softener. Paved driveway with proper drainage.
Last Agent to Sell the Property
Metro Premier Homes License #0225215581 Listed on: 04/30/2020
Home Details
Home Type
- Single Family
Est. Annual Taxes
- $3,921
Year Built
- Built in 2000
Lot Details
- 3.01 Acre Lot
- Property is zoned A1
Parking
- 4 Garage Spaces | 2 Attached and 2 Detached
- Garage Door Opener
- Driveway
Home Design
- Traditional Architecture
- Asphalt Roof
- Vinyl Siding
Interior Spaces
- Property has 2 Levels
- 1 Fireplace
Flooring
- Wood
- Carpet
- Ceramic Tile
Bedrooms and Bathrooms
Basement
- Walk-Out Basement
- Partial Basement
Schools
- Grafton Village Elementary School
- Dixon-Smith Middle School
Utilities
- Central Air
- Heat Pump System
- Well
- Septic Equal To The Number Of Bedrooms
Community Details
- No Home Owners Association
- Foxberry Subdivision
Listing and Financial Details
- Tax Lot 5
- Assessor Parcel Number 56-E- - -5
Ownership History
Purchase Details
Home Financials for this Owner
Home Financials are based on the most recent Mortgage that was taken out on this home.Purchase Details
Home Financials for this Owner
Home Financials are based on the most recent Mortgage that was taken out on this home.Purchase Details
Home Financials for this Owner
Home Financials are based on the most recent Mortgage that was taken out on this home.Purchase Details
Similar Homes in Fredericksburg, VA
Home Values in the Area
Average Home Value in this Area
Purchase History
| Date | Type | Sale Price | Title Company |
|---|---|---|---|
| Warranty Deed | $445,000 | Attorney | |
| Warranty Deed | $285,000 | -- | |
| Warranty Deed | $430,000 | -- | |
| Deed | $32,000 | -- |
Mortgage History
| Date | Status | Loan Amount | Loan Type |
|---|---|---|---|
| Open | $15,575 | Stand Alone Second | |
| Open | $436,939 | FHA | |
| Previous Owner | $330,000 | New Conventional | |
| Previous Owner | $285,000 | New Conventional | |
| Previous Owner | $344,000 | New Conventional |
Property History
| Date | Event | Price | Change | Sq Ft Price |
|---|---|---|---|---|
| 05/29/2020 05/29/20 | Sold | $445,000 | +1.1% | $139 / Sq Ft |
| 05/03/2020 05/03/20 | Pending | -- | -- | -- |
| 04/30/2020 04/30/20 | For Sale | $439,999 | +54.4% | $137 / Sq Ft |
| 01/03/2013 01/03/13 | Sold | $285,000 | +2.2% | $89 / Sq Ft |
| 10/03/2012 10/03/12 | Pending | -- | -- | -- |
| 09/20/2012 09/20/12 | Price Changed | $279,000 | -6.7% | $87 / Sq Ft |
| 08/27/2012 08/27/12 | Price Changed | $299,000 | -6.6% | $93 / Sq Ft |
| 08/11/2012 08/11/12 | Price Changed | $320,000 | -5.9% | $100 / Sq Ft |
| 07/16/2012 07/16/12 | For Sale | $340,000 | -- | $106 / Sq Ft |
Tax History Compared to Growth
Tax History
| Year | Tax Paid | Tax Assessment Tax Assessment Total Assessment is a certain percentage of the fair market value that is determined by local assessors to be the total taxable value of land and additions on the property. | Land | Improvement |
|---|---|---|---|---|
| 2024 | $4,847 | $534,600 | $115,000 | $419,600 |
| 2023 | $4,868 | $515,100 | $110,000 | $405,100 |
| 2022 | $4,378 | $515,100 | $110,000 | $405,100 |
| 2021 | $3,767 | $388,300 | $85,000 | $303,300 |
| 2020 | $3,767 | $388,300 | $85,000 | $303,300 |
| 2019 | $3,699 | $366,200 | $80,000 | $286,200 |
| 2018 | $3,625 | $366,200 | $80,000 | $286,200 |
| 2017 | $3,501 | $353,600 | $80,000 | $273,600 |
| 2016 | $3,501 | $353,600 | $80,000 | $273,600 |
| 2015 | -- | $330,700 | $80,000 | $250,700 |
| 2014 | -- | $330,700 | $80,000 | $250,700 |
Agents Affiliated with this Home
-
Jeremy Hoover

Seller's Agent in 2020
Jeremy Hoover
Metro Premier Homes
(540) 207-9881
21 Total Sales
-
Gregory Frank

Buyer's Agent in 2020
Gregory Frank
BHHS PenFed (actual)
(703) 590-1050
106 Total Sales
-
Suzanne Godin
S
Seller's Agent in 2013
Suzanne Godin
Coldwell Banker Elite
(540) 287-9823
43 Total Sales
-
D
Buyer's Agent in 2013
Denise Vrabel
Grein Group LLC
Map
Source: Bright MLS
MLS Number: VAST221396
APN: 56E-5
- 141 Livingwood Ct
- 0 Livingwood Ct Unit VAST2037766
- 41 Wood Landing Rd
- 96 Sandy Ridge Rd
- 48 Old Creekside Rd
- 0 Bethel Church Rd Unit VAST2041046
- 0 Bethel Church Rd Unit VAST2040390
- 182 Wood Landing Rd
- 985 White Oak Rd
- 1006 White Oak Rd
- 356 Wood Landing Rd
- 388 Wood Landing Rd
- 100 Gateway Dr
- 105 Lorenzo Dr
- 0 Mccarty Rd Unit VAST2038482
- 0 Mccarty Rd Unit VAST2038484
- 18 Ironwood Rd
- 5 Chet Atkins Ct
- 106 Mccarty Rd
- 8477 Newton Ln

