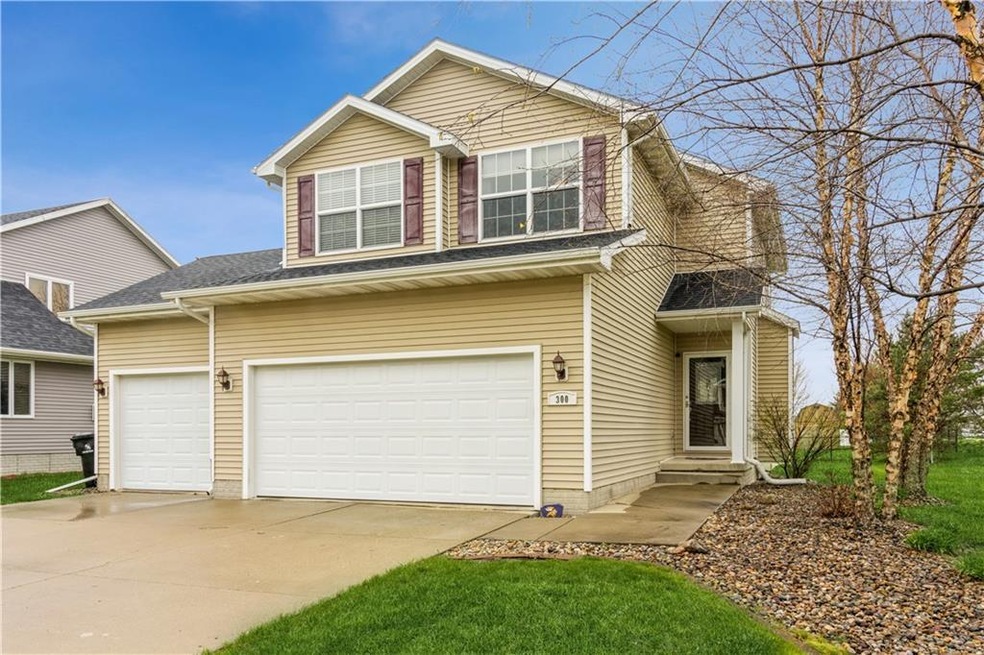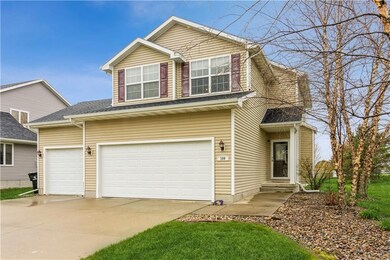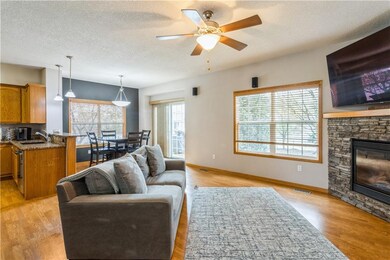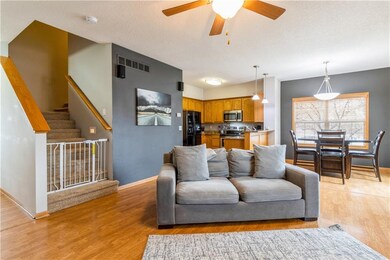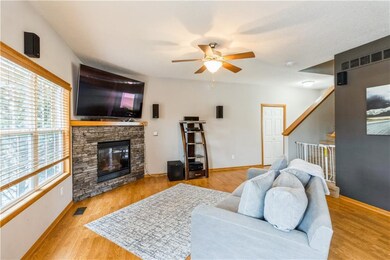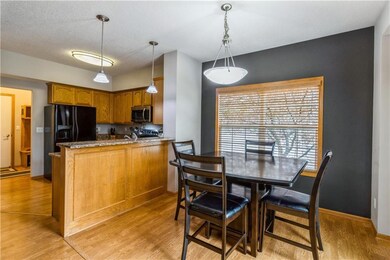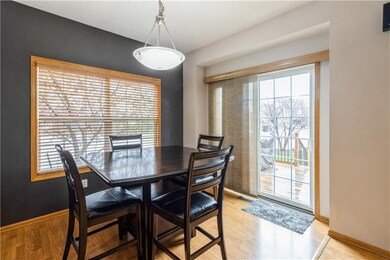
300 SE Telby Ln Waukee, IA 50263
Estimated Value: $357,000 - $398,000
Highlights
- Deck
- Corner Lot
- Eat-In Kitchen
- Timberline School Rated A-
- No HOA
- Wet Bar
About This Home
As of July 2022This open-concept, 2-story home in Waukee is a must see. Appreciate the laminate flooring that connects the great rm, dinette & kitchen, as well as the volume of the 9 ft main flr ceilings. The stone gas FP, nestled in the corner, perfectly completes the grt room. The kitchen boasts granite countertops, raised breakfast bar & all appliances. Drop your shoes & bags in the convenient drop zone off garage. Take note of the 3-car garage. Downstairs, be wowed by a custom wet bar with quartz. LL also offers 3/4 bath. Upstairs find an oversized owner's suite with barn doors, feature wall, WI closet & tray ceiling with lighting, plus full bath with dual sinks. Laundry rm (w/d incl), another full bath & 2 bedrooms complete the upstairs. Outside, find newer composite fencing (2019), wood deck & flat driveway. All information obtained from Seller and public records.
Home Details
Home Type
- Single Family
Est. Annual Taxes
- $4,614
Year Built
- Built in 2007
Lot Details
- 10,125 Sq Ft Lot
- Property is Fully Fenced
- Corner Lot
Home Design
- Asphalt Shingled Roof
- Vinyl Siding
Interior Spaces
- 1,700 Sq Ft Home
- 2-Story Property
- Wet Bar
- Gas Fireplace
- Drapes & Rods
- Family Room Downstairs
- Finished Basement
- Basement Window Egress
- Fire and Smoke Detector
Kitchen
- Eat-In Kitchen
- Stove
- Microwave
- Dishwasher
Flooring
- Carpet
- Laminate
Bedrooms and Bathrooms
- 3 Bedrooms
Laundry
- Laundry on upper level
- Dryer
- Washer
Parking
- 3 Car Attached Garage
- Driveway
Additional Features
- Deck
- Forced Air Heating and Cooling System
Community Details
- No Home Owners Association
- Built by Southridge Homes
Listing and Financial Details
- Assessor Parcel Number 1604115001
Ownership History
Purchase Details
Home Financials for this Owner
Home Financials are based on the most recent Mortgage that was taken out on this home.Purchase Details
Home Financials for this Owner
Home Financials are based on the most recent Mortgage that was taken out on this home.Purchase Details
Home Financials for this Owner
Home Financials are based on the most recent Mortgage that was taken out on this home.Purchase Details
Purchase Details
Home Financials for this Owner
Home Financials are based on the most recent Mortgage that was taken out on this home.Similar Homes in Waukee, IA
Home Values in the Area
Average Home Value in this Area
Purchase History
| Date | Buyer | Sale Price | Title Company |
|---|---|---|---|
| Holsapple Gregory | $366,000 | None Listed On Document | |
| Dudding Tyler J | -- | None Available | |
| Sexton Robert K | $208,000 | None Available | |
| Becino Heather M | -- | None Available | |
| Bacino Heather M | $200,000 | None Available |
Mortgage History
| Date | Status | Borrower | Loan Amount |
|---|---|---|---|
| Open | Holsapple Gregory | $300,038 | |
| Previous Owner | Dudding Tyler J | $150,000 | |
| Previous Owner | Sexton Robert K | $202,245 | |
| Previous Owner | Bacino Heather M | $200,485 | |
| Previous Owner | Bacino Heather M | $200,000 |
Property History
| Date | Event | Price | Change | Sq Ft Price |
|---|---|---|---|---|
| 07/15/2022 07/15/22 | Sold | $365,900 | 0.0% | $215 / Sq Ft |
| 05/16/2022 05/16/22 | Pending | -- | -- | -- |
| 05/12/2022 05/12/22 | For Sale | $365,900 | +62.6% | $215 / Sq Ft |
| 12/04/2015 12/04/15 | Sold | $225,000 | 0.0% | $133 / Sq Ft |
| 10/16/2015 10/16/15 | Pending | -- | -- | -- |
| 10/02/2015 10/02/15 | For Sale | $225,000 | +7.9% | $133 / Sq Ft |
| 09/27/2013 09/27/13 | Sold | $208,500 | -3.0% | $123 / Sq Ft |
| 08/28/2013 08/28/13 | Pending | -- | -- | -- |
| 03/07/2013 03/07/13 | For Sale | $215,000 | -- | $127 / Sq Ft |
Tax History Compared to Growth
Tax History
| Year | Tax Paid | Tax Assessment Tax Assessment Total Assessment is a certain percentage of the fair market value that is determined by local assessors to be the total taxable value of land and additions on the property. | Land | Improvement |
|---|---|---|---|---|
| 2023 | $5,028 | $351,510 | $70,000 | $281,510 |
| 2022 | $4,470 | $267,650 | $70,000 | $197,650 |
| 2021 | $4,470 | $241,630 | $50,000 | $191,630 |
| 2020 | $4,346 | $226,830 | $50,000 | $176,830 |
| 2019 | $4,444 | $226,830 | $50,000 | $176,830 |
| 2018 | $4,444 | $220,550 | $50,000 | $170,550 |
| 2017 | $4,342 | $220,550 | $50,000 | $170,550 |
| 2016 | $4,216 | $215,580 | $40,000 | $175,580 |
| 2015 | $4,096 | $205,970 | $0 | $0 |
| 2014 | $4,096 | $197,230 | $0 | $0 |
Agents Affiliated with this Home
-
Gina Friedrichsen

Seller's Agent in 2022
Gina Friedrichsen
RE/MAX
(515) 490-5720
18 in this area
108 Total Sales
-
Dakotah Reed

Buyer's Agent in 2022
Dakotah Reed
Iowa Realty Ankeny
(641) 777-2802
5 in this area
96 Total Sales
-
William Dudek
W
Seller's Agent in 2015
William Dudek
LPT Realty, LLC
(515) 360-5305
4 in this area
29 Total Sales
-
Sheila Thomas

Buyer's Agent in 2015
Sheila Thomas
Iowa Realty Mills Crossing
(515) 707-3378
1 in this area
63 Total Sales
-
Lisa Schoening
L
Buyer's Agent in 2013
Lisa Schoening
Keller Williams Ankeny Metro
(515) 991-0918
1 in this area
49 Total Sales
Map
Source: Des Moines Area Association of REALTORS®
MLS Number: 651776
APN: 16-04-115-001
- 2105 SE Leeann Dr
- 2110 SE Leeann Dr
- 1805 SE Florence Dr
- 1820 SE Prairie Creek Dr
- 1740 SE La Grant Pkwy Unit 18
- 1720 SE La Grant Pkwy Unit 9
- 2350 SE Riverbirch Ln
- 2390 SE Florence Dr
- 155 SE Stone Prairie Dr
- 2020 SE Waddell Way
- 2320 SE Maxwell Dr
- 325 SE Rosenkranz Dr
- 525 SE Prairie Park Ln
- 2375 SE Maxwell Dr
- 1456 SE La Grant Pkwy
- 715 SE Madrone Ln
- 2430 SE Willowbrook Dr
- 1720 SE Waddell Way
- 720 SE Driftwood Ln
- 1991 S Warrior Ln
- 300 SE Telby Ln
- 320 SE Telby Ln
- 340 SE Telby Ln
- 2145 SE Leeann Dr
- 2135 SE Leeann Dr
- 305 SE Telby Ln
- 325 SE Telby Ln
- 360 SE Telby Ln
- 345 SE Telby Ln
- 2125 SE Leeann Dr
- 2150 SE Leeann Dr
- 380 SE Telby Ln
- 365 SE Telby Ln
- 2025 SE Greentree Dr
- 2115 SE Leeann Dr
- 2160 SE Leeann Dr
- 3106 V Ave
- 385 SE Telby Ln
- 2015 SE Greentree Dr
