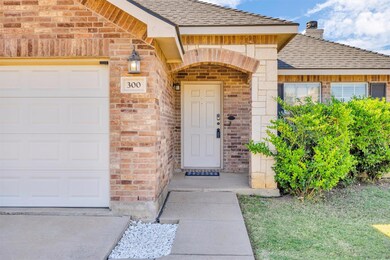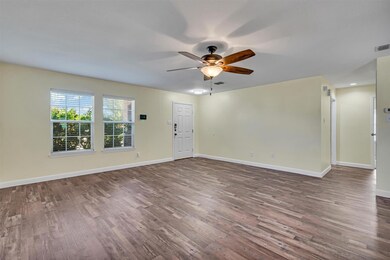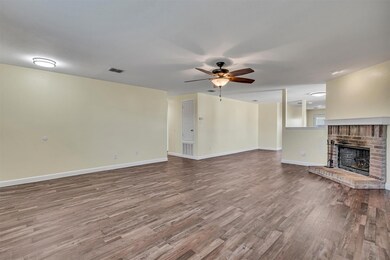
300 Silver Lake Trail Fort Worth, TX 76140
Garden Acres NeighborhoodHighlights
- Traditional Architecture
- Covered patio or porch
- Double Vanity
- Corner Lot
- 2-Car Garage with one garage door
- Walk-In Closet
About This Home
As of January 2025In this wonderfully maintained 3-bedroom home on a corner lot of Silver Lake Trail, you’ll find the perfect balance and just the right blend of suburban tranquility and urban accessibility. Inside this charming move-in ready home located in Burleson ISD, you'll find beautiful stone-poly carbonate floors that add a touch of elegance and make cleaning a breeze. This low-maintenance flooring is perfect for those with busy lifestyles or anyone looking for a stylish, durable, and 100% waterproof option. With near-endless storage options of the oversized walk-in pantry, an epoxied garage floor, and a versatile 10x12 backyard storage shed, you’ll have plenty of space for all your hobbies and projects. If location is everything; this property is situated just 5 miles from downtown Burleson and only 10 miles from downtown Fort Worth. You'll have easy access to all the amenities and attractions the city offers while still enjoying the quietude of suburbia. Whether it's shopping, dining, or cultural experiences, everything is within reach. Refrigerator, washer, and clothes dryer may convey with an acceptable offer.
Last Agent to Sell the Property
Remington Team Realty, LLC Brokerage Phone: 972-268-2900 License #0654422 Listed on: 10/25/2024
Home Details
Home Type
- Single Family
Est. Annual Taxes
- $2,690
Year Built
- Built in 2007
Lot Details
- 6,534 Sq Ft Lot
- Wood Fence
- Corner Lot
- Few Trees
HOA Fees
- $14 Monthly HOA Fees
Parking
- 2-Car Garage with one garage door
- Front Facing Garage
- Epoxy
- Garage Door Opener
Home Design
- Traditional Architecture
- Brick Exterior Construction
- Slab Foundation
- Composition Roof
- Vinyl Siding
Interior Spaces
- 1,868 Sq Ft Home
- 1-Story Property
- Ceiling Fan
- Wood Burning Fireplace
- Self Contained Fireplace Unit Or Insert
- Fire and Smoke Detector
Kitchen
- Electric Range
- Microwave
- Dishwasher
- Disposal
Flooring
- Carpet
- Luxury Vinyl Plank Tile
Bedrooms and Bathrooms
- 3 Bedrooms
- Walk-In Closet
- 2 Full Bathrooms
- Double Vanity
Laundry
- Laundry in Utility Room
- Full Size Washer or Dryer
- Dryer
- Washer
Outdoor Features
- Covered patio or porch
Schools
- Taylor Elementary School
- Hughes Middle School
- Burleson High School
Utilities
- Cooling Available
- Heating Available
- Co-Op Electric
- Electric Water Heater
- High Speed Internet
- Cable TV Available
Community Details
- Association fees include management fees
- Goddard Management HOA, Phone Number (972) 920-5474
- Deer Valley Ft Worth Subdivision
- Mandatory home owners association
Listing and Financial Details
- Legal Lot and Block 16 / E
- Assessor Parcel Number 40870030
- $7,648 per year unexempt tax
Ownership History
Purchase Details
Home Financials for this Owner
Home Financials are based on the most recent Mortgage that was taken out on this home.Purchase Details
Home Financials for this Owner
Home Financials are based on the most recent Mortgage that was taken out on this home.Purchase Details
Home Financials for this Owner
Home Financials are based on the most recent Mortgage that was taken out on this home.Purchase Details
Home Financials for this Owner
Home Financials are based on the most recent Mortgage that was taken out on this home.Purchase Details
Home Financials for this Owner
Home Financials are based on the most recent Mortgage that was taken out on this home.Similar Homes in the area
Home Values in the Area
Average Home Value in this Area
Purchase History
| Date | Type | Sale Price | Title Company |
|---|---|---|---|
| Deed | -- | Old Republic National Title In | |
| Interfamily Deed Transfer | -- | None Available | |
| Vendors Lien | -- | None Available | |
| Vendors Lien | -- | Hexter Fair First American T | |
| Vendors Lien | -- | None Available |
Mortgage History
| Date | Status | Loan Amount | Loan Type |
|---|---|---|---|
| Open | $290,000 | VA | |
| Previous Owner | $185,250 | New Conventional | |
| Previous Owner | $184,700 | New Conventional | |
| Previous Owner | $185,250 | VA | |
| Previous Owner | $108,877 | FHA | |
| Previous Owner | $91,509 | Purchase Money Mortgage |
Property History
| Date | Event | Price | Change | Sq Ft Price |
|---|---|---|---|---|
| 01/09/2025 01/09/25 | Sold | -- | -- | -- |
| 12/20/2024 12/20/24 | Pending | -- | -- | -- |
| 10/25/2024 10/25/24 | For Sale | $300,000 | +3.8% | $161 / Sq Ft |
| 03/24/2022 03/24/22 | Sold | -- | -- | -- |
| 03/05/2022 03/05/22 | Pending | -- | -- | -- |
| 03/02/2022 03/02/22 | For Sale | $289,000 | +52.5% | $155 / Sq Ft |
| 03/08/2019 03/08/19 | Sold | -- | -- | -- |
| 02/11/2019 02/11/19 | Pending | -- | -- | -- |
| 02/06/2019 02/06/19 | For Sale | $189,500 | -- | $101 / Sq Ft |
Tax History Compared to Growth
Tax History
| Year | Tax Paid | Tax Assessment Tax Assessment Total Assessment is a certain percentage of the fair market value that is determined by local assessors to be the total taxable value of land and additions on the property. | Land | Improvement |
|---|---|---|---|---|
| 2024 | $2,690 | $277,000 | $45,000 | $232,000 |
| 2023 | $7,005 | $285,000 | $45,000 | $240,000 |
| 2022 | $6,552 | $254,233 | $30,000 | $224,233 |
| 2021 | $6,263 | $217,436 | $30,000 | $187,436 |
| 2020 | $5,753 | $196,129 | $30,000 | $166,129 |
| 2019 | $5,618 | $190,531 | $30,000 | $160,531 |
| 2018 | $2,067 | $166,432 | $30,000 | $136,432 |
| 2017 | $4,680 | $154,907 | $25,000 | $129,907 |
| 2016 | $4,428 | $146,584 | $25,000 | $121,584 |
| 2015 | $3,435 | $112,400 | $25,000 | $87,400 |
| 2014 | $3,435 | $112,400 | $25,000 | $87,400 |
Agents Affiliated with this Home
-
Colt Remington

Seller's Agent in 2025
Colt Remington
Remington Team Realty, LLC
(972) 268-2900
1 in this area
70 Total Sales
-
Eric Blazej

Buyer's Agent in 2025
Eric Blazej
Regal, REALTORS
(754) 267-8605
1 in this area
10 Total Sales
-
Vincent Migliore
V
Seller's Agent in 2022
Vincent Migliore
HomeSmart
(325) 864-9978
1 in this area
93 Total Sales
-
Amy Moody

Buyer's Agent in 2022
Amy Moody
Keller Williams Fort Worth
(817) 300-8196
1 in this area
94 Total Sales
-
Lorri Dyess

Seller's Agent in 2019
Lorri Dyess
All City Real Estate, Ltd Co
(817) 229-9195
1 in this area
86 Total Sales
Map
Source: North Texas Real Estate Information Systems (NTREIS)
MLS Number: 20762372
APN: 40870030
- 216 Wolf Mountain Ln
- 10524 Flagstaff Run
- 304 Crescent Ridge Dr
- 10561 Flagstaff Run
- 225 Weber River Trail
- 10009 Iron Ridge Dr
- 10713 Ivy Creek Ln
- 304 E Clover Park Dr
- 316 Rustic View Rd
- 713 Plaza Dr
- 10601 Summer Place Ln
- 408 Elk Run Dr
- 421 Roundrock Ln
- 608 Timothy Dr
- 801 Oak Grove Rd E
- 1017 Buffalo Springs Dr
- 524 Richmond Park Ln
- 604 Hidden Dale Dr
- 620 Misty Mountain Dr
- 636 Misty Mountain Dr






