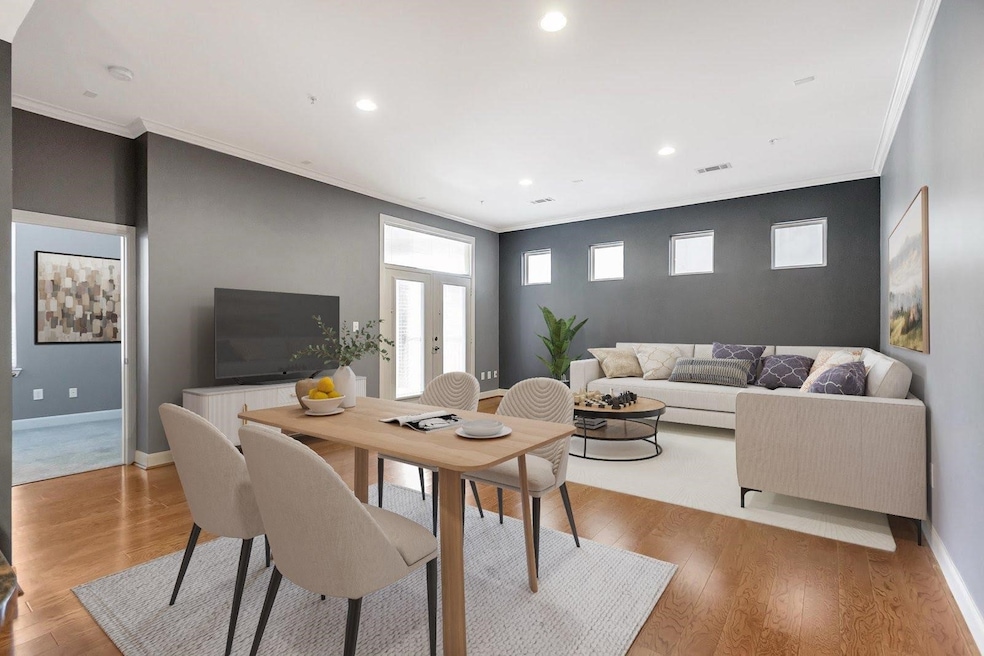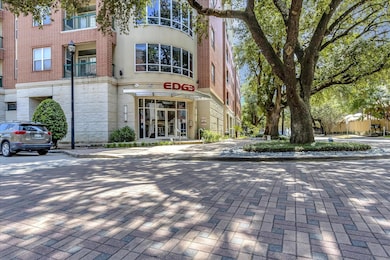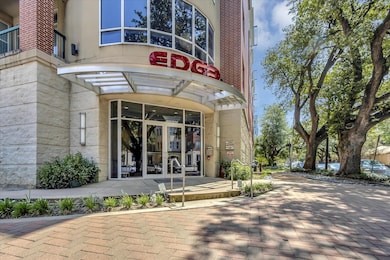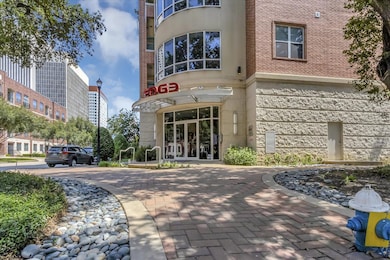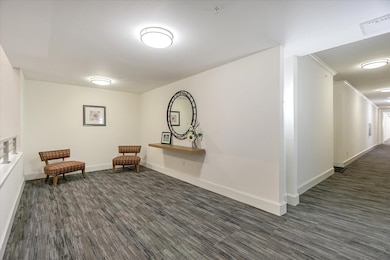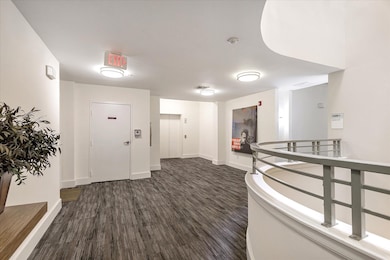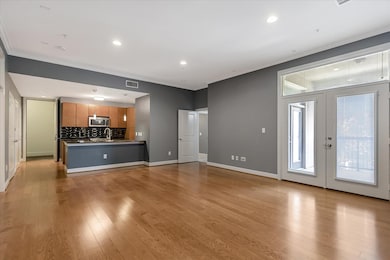The Edge 300 St Joseph Pkwy Unit 211 Floor 2 Houston, TX 77002
Midtown NeighborhoodEstimated payment $2,709/month
Highlights
- Wood Flooring
- Terrace
- Home Gym
- Granite Countertops
- Community Pool
- 3-minute walk to Bagby Park
About This Home
Experience urban living at The Edge in this spacious 2-bed, 2.5-bath Midtown condo offering 1,343 sq/ft of modern comfort and convenience. Updates include new HVAC, washer, dryer and dishwasher. This thoughtfully designed residence features an open-concept living and dining area with hardwood floors, a stylish kitchen with granite countertops, ss appliances, pantry storage, and a breakfast bar adjoining the main living space. Both bedrooms include ensuite baths and generous walk-in closets and custom shelving. Enjoy a large corner balcony off of the living space and a private balcony off of the primary suite. An on-site storage locker and two garage spaces are included. The building provides top-tier amenities including a fitness center, community lounge, outdoor courtyard, pool, and controlled garage parking. With easy access to Downtown, Montrose, and major freeways, this condo blends comfort, security, and unbeatable walkability in the heart of Houston, creating an ideal city abode.
Property Details
Home Type
- Condominium
Est. Annual Taxes
- $7,387
Year Built
- Built in 2006
Lot Details
- Cleared Lot
HOA Fees
- $749 Monthly HOA Fees
Home Design
- Entry on the 2nd floor
Interior Spaces
- 1,343 Sq Ft Home
- Ceiling Fan
- Family Room Off Kitchen
- Living Room
- Open Floorplan
- Utility Room
- Stacked Washer and Dryer
- Home Gym
Kitchen
- Breakfast Bar
- Electric Oven
- Electric Range
- Microwave
- Dishwasher
- Granite Countertops
- Disposal
Flooring
- Wood
- Carpet
- Tile
Bedrooms and Bathrooms
- 2 Bedrooms
- En-Suite Primary Bedroom
- Double Vanity
- Bathtub with Shower
Home Security
Parking
- 2 Parking Spaces
- Controlled Entrance
Eco-Friendly Details
- Energy-Efficient Windows with Low Emissivity
- Energy-Efficient Thermostat
Outdoor Features
- Terrace
- Outdoor Storage
Schools
- Gregory-Lincoln Elementary School
- Gregory-Lincoln Middle School
- Heights High School
Utilities
- Central Heating and Cooling System
- Programmable Thermostat
Community Details
Overview
- Association fees include cable TV, ground maintenance, maintenance structure, recreation facilities, sewer, trash, water
- Worth Ross Management Association
- Mid-Rise Condominium
- The Edge Condos
- Edge Condos Subdivision
Recreation
Security
- Card or Code Access
- Fire and Smoke Detector
Map
About The Edge
Home Values in the Area
Average Home Value in this Area
Tax History
| Year | Tax Paid | Tax Assessment Tax Assessment Total Assessment is a certain percentage of the fair market value that is determined by local assessors to be the total taxable value of land and additions on the property. | Land | Improvement |
|---|---|---|---|---|
| 2025 | $7,181 | $334,167 | $63,492 | $270,675 |
| 2024 | $7,181 | $324,860 | $61,723 | $263,137 |
| 2023 | $7,181 | $316,730 | $60,179 | $256,551 |
| 2022 | $7,348 | $316,730 | $60,179 | $256,551 |
| 2021 | $7,088 | $304,119 | $57,783 | $246,336 |
| 2020 | $7,724 | $304,119 | $57,783 | $246,336 |
| 2019 | $8,055 | $304,119 | $57,783 | $246,336 |
| 2018 | $3,934 | $319,255 | $60,658 | $258,597 |
| 2017 | $8,450 | $319,255 | $60,658 | $258,597 |
| 2016 | $8,554 | $323,218 | $63,272 | $259,946 |
| 2015 | $8,165 | $323,218 | $63,272 | $259,946 |
| 2014 | $8,165 | $303,670 | $57,697 | $245,973 |
Property History
| Date | Event | Price | List to Sale | Price per Sq Ft | Prior Sale |
|---|---|---|---|---|---|
| 11/14/2025 11/14/25 | For Sale | $255,000 | +12976.9% | $190 / Sq Ft | |
| 06/01/2025 06/01/25 | Off Market | -- | -- | -- | |
| 08/29/2024 08/29/24 | Rented | $1,950 | -2.5% | -- | |
| 08/22/2024 08/22/24 | For Rent | $2,000 | 0.0% | -- | |
| 05/10/2022 05/10/22 | Sold | -- | -- | -- | View Prior Sale |
| 04/28/2022 04/28/22 | Pending | -- | -- | -- | |
| 04/12/2022 04/12/22 | Price Changed | $295,000 | -1.3% | $220 / Sq Ft | |
| 03/16/2022 03/16/22 | For Sale | $299,000 | -0.3% | $223 / Sq Ft | |
| 12/31/2021 12/31/21 | Off Market | -- | -- | -- | |
| 06/29/2020 06/29/20 | Sold | -- | -- | -- | View Prior Sale |
| 05/30/2020 05/30/20 | Pending | -- | -- | -- | |
| 12/19/2019 12/19/19 | For Sale | $299,900 | -2.9% | $223 / Sq Ft | |
| 04/11/2019 04/11/19 | Sold | -- | -- | -- | View Prior Sale |
| 03/12/2019 03/12/19 | Pending | -- | -- | -- | |
| 02/12/2019 02/12/19 | For Sale | $308,900 | -- | $230 / Sq Ft |
Purchase History
| Date | Type | Sale Price | Title Company |
|---|---|---|---|
| Warranty Deed | -- | None Listed On Document | |
| Warranty Deed | -- | Startex Title Company |
Mortgage History
| Date | Status | Loan Amount | Loan Type |
|---|---|---|---|
| Previous Owner | $190,890 | FHA |
Source: Houston Association of REALTORS®
MLS Number: 66318816
APN: 1292500000035
- 300 St Joseph Pkwy Unit 223
- 300 St Joseph Pkwy Unit 112
- 300 St Joseph Pkwy Unit 115
- 300 St Joseph Pkwy Unit 318
- 300 St Joseph Pkwy Unit 311
- 300 St Joseph Pkwy Unit 116
- 1916 Baldwin St
- 2000 Bagby St Unit 7423
- 2000 Bagby St Unit 13432
- 2000 Bagby St Unit 9420
- 2000 Bagby St Unit 7414
- 2000 Bagby St Unit 2401
- 2000 Bagby St Unit 13430
- 2000 Bagby St Unit 15401
- 2000 Bagby St Unit 11416
- 2000 Bagby St Unit 5432
- 2000 Bagby St Unit 5423
- 207 Pierce St Unit 203
- 207 Pierce St Unit 301
- 207 Pierce St Unit 205
- 2000 Bagby St Unit 13432
- 2000 Bagby St Unit 13430
- 2000 Bagby St Unit 5436
- 207 Pierce St Unit 301
- 302-318 Gray St
- 120 Pierce St
- 1013 Ruthven St
- 1102 Cleveland St
- 823 Robin St
- 1801 Smith St Unit 1814
- 1801 Smith St Unit 2015
- 1801 Smith St Unit 1911
- 1801 Smith St Unit 211
- 1801 Smith St Unit 2007
- 1801 Smith St Unit 1810
- 1801 Smith St Unit 1701
- 1801 Smith St Unit 1601
- 1801 Smith St
- 815 Robin St
- 2222 Smith St Unit 4201
