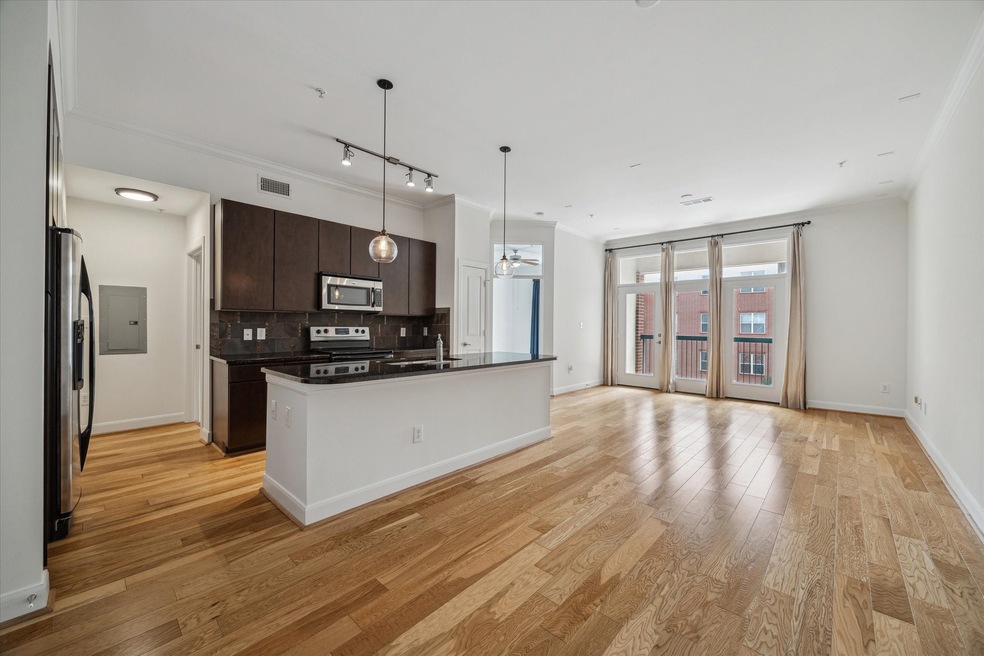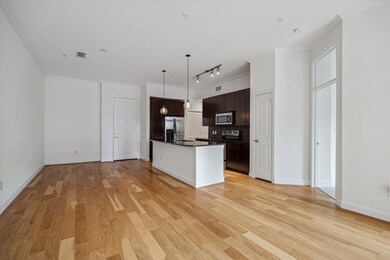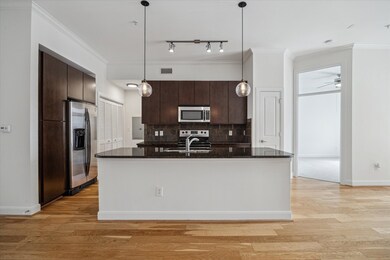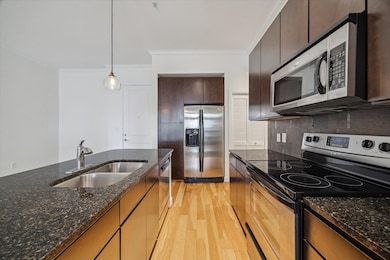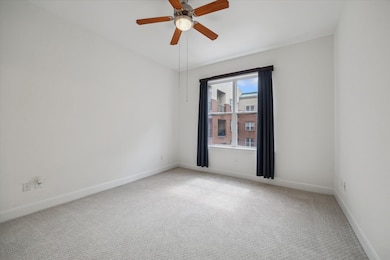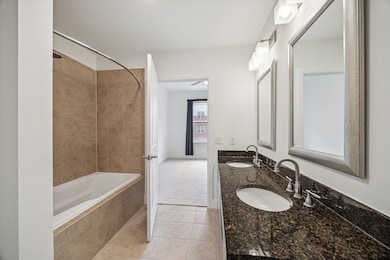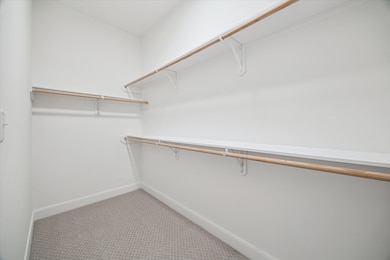The Edge 300 St Joseph Pkwy Unit 317 Houston, TX 77002
Midtown NeighborhoodHighlights
- Fitness Center
- Clubhouse
- Engineered Wood Flooring
- Views to the West
- Traditional Architecture
- 3-minute walk to Bagby Park
About This Home
This beautiful 1/1/1 condo is nestled right in the Heart of Midtown and is really all about LOCATION! This gorgeous unit features a large eat in kitchen with granite countertops, lots of counter and cabinet space, a large bedroom with an updated bathroom, a huge living space with wood floors and an adorable balcony, tons of closet space and so much more! You will love the huge walk-in Primary Closet! Enjoyable views onto the community common area courtyard with pool, spa and grilling area. The refrigerator, stacked washer & dryer are all included. The Edge provides secure interior garage parking, a workout area, pool, spa, and a theater! Sitting just seconds from Downtown Houston and The Houston Medical Center, this one really provides the perfect mix of contemporary living and convenience! Schedule your tour today!
Condo Details
Home Type
- Condominium
Est. Annual Taxes
- $5,015
Year Built
- Built in 2006
Lot Details
- West Facing Home
Parking
- 1 Car Attached Garage
- Garage Door Opener
- Electric Gate
- Additional Parking
- Assigned Parking
Home Design
- Traditional Architecture
Interior Spaces
- 946 Sq Ft Home
- Ceiling Fan
- Window Treatments
- Insulated Doors
- Family Room Off Kitchen
- Combination Dining and Living Room
- Breakfast Room
- Utility Room
- Stacked Washer and Dryer
- Home Gym
- Views to the West
- Security Gate
Kitchen
- Breakfast Bar
- Electric Oven
- Electric Range
- Microwave
- Dishwasher
- Kitchen Island
- Granite Countertops
- Disposal
Flooring
- Engineered Wood
- Carpet
- Tile
Bedrooms and Bathrooms
- 1 Bedroom
- 1 Full Bathroom
- Double Vanity
- Single Vanity
- Bathtub with Shower
Eco-Friendly Details
- ENERGY STAR Qualified Appliances
- Energy-Efficient Windows with Low Emissivity
- Energy-Efficient HVAC
- Energy-Efficient Lighting
- Energy-Efficient Insulation
- Energy-Efficient Doors
- Energy-Efficient Thermostat
Outdoor Features
- Terrace
- Play Equipment
Schools
- Gregory-Lincoln Elementary School
- Gregory-Lincoln Middle School
- Heights High School
Utilities
- Central Heating and Cooling System
- Programmable Thermostat
- Cable TV Available
Listing and Financial Details
- Property Available on 5/13/25
- Long Term Lease
Community Details
Overview
- Mid-Rise Condominium
- The Edge Condos
- Edge Condos Subdivision
Amenities
- Picnic Area
- Meeting Room
- Party Room
- Elevator
Recreation
- Community Playground
- Park
- Trails
Pet Policy
- Call for details about the types of pets allowed
- Pet Deposit Required
Security
- Security Service
- Card or Code Access
- Fire and Smoke Detector
- Fire Sprinkler System
Map
About The Edge
Source: Houston Association of REALTORS®
MLS Number: 92087193
APN: 1292500000064
- 300 St Joseph Pkwy Unit 121
- 300 St Joseph Pkwy Unit 319
- 300 St Joseph Pkwy Unit 317
- 300 St Joseph Pkwy Unit 203
- 300 St Joseph Pkwy Unit 111
- 300 St Joseph Pkwy Unit 311
- 300 St Joseph Pkwy Unit 104
- 300 St Joseph Pkwy Unit 318
- 300 St Joseph Pkwy Unit 115
- 300 St Joseph Pkwy Unit 220
- 2000 Bagby St Unit 13430
- 2000 Bagby St Unit 13439
- 2000 Bagby St Unit 5426
- 2000 Bagby St Unit 11426
- 2000 Bagby St Unit 11439
- 2000 Bagby St Unit 5400
- 2000 Bagby St Unit 9426
- 2000 Bagby St Unit 7423
- 2000 Bagby St Unit 11416
- 2000 Bagby St Unit 15401
