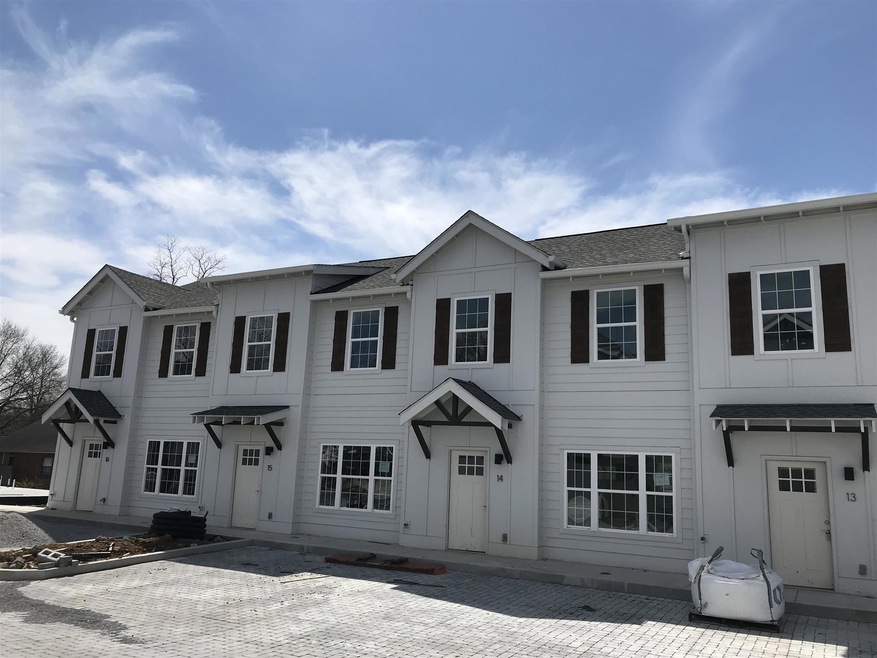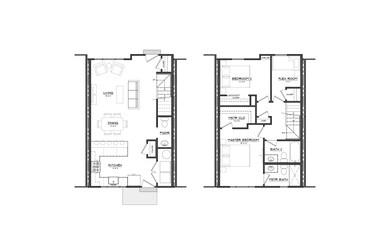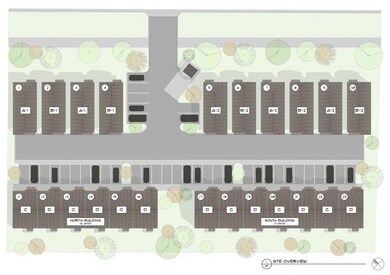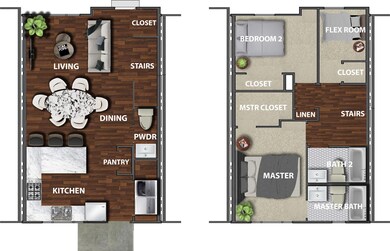
300 Stewarts Ferry Pike Unit 15 Nashville, TN 37214
Donelson NeighborhoodHighlights
- Traditional Architecture
- Cooling Available
- Combination Dining and Living Room
- Wood Flooring
- Central Heating
About This Home
As of September 2021Finishes include Middle Carrera Quartz countertops, white shaker kitchen cabinets, brushed nickel hardware, Frigidaire appliances in kitchen; Mohawk hardwoods down; 12x12 Concrete Gray Title in Bathrooms; Mohawk carpet up. Target completion date is 4/15/19.
Last Agent to Sell the Property
Forbes Plunkett, LLC License #285763 Listed on: 08/10/2018
Last Buyer's Agent
NONMLS NONMLS
License #2211
Townhouse Details
Home Type
- Townhome
Est. Annual Taxes
- $1,746
Year Built
- Built in 2019
HOA Fees
- $140 Monthly HOA Fees
Home Design
- Traditional Architecture
- Slab Foundation
Interior Spaces
- 1,200 Sq Ft Home
- Property has 2 Levels
- Combination Dining and Living Room
Flooring
- Wood
- Carpet
Bedrooms and Bathrooms
- 2 Bedrooms
Parking
- 1 Open Parking Space
- 1 Parking Space
- Unassigned Parking
Schools
- Hickman Elementary School
- Donelson Middle School
- Mcgavock Comp High School
Utilities
- Cooling Available
- Central Heating
Community Details
- Association fees include exterior maintenance
- 300 Stewarts Ferry Subdivision
Listing and Financial Details
- Assessor Parcel Number 09607000600
Ownership History
Purchase Details
Home Financials for this Owner
Home Financials are based on the most recent Mortgage that was taken out on this home.Purchase Details
Home Financials for this Owner
Home Financials are based on the most recent Mortgage that was taken out on this home.Similar Homes in the area
Home Values in the Area
Average Home Value in this Area
Purchase History
| Date | Type | Sale Price | Title Company |
|---|---|---|---|
| Warranty Deed | $289,000 | Foundation T&E Series Llc | |
| Special Warranty Deed | $199,900 | Windmill Title Llc |
Mortgage History
| Date | Status | Loan Amount | Loan Type |
|---|---|---|---|
| Open | $129,000 | New Conventional | |
| Previous Owner | $193,903 | New Conventional |
Property History
| Date | Event | Price | Change | Sq Ft Price |
|---|---|---|---|---|
| 09/01/2021 09/01/21 | Sold | $289,000 | -0.3% | $237 / Sq Ft |
| 07/14/2021 07/14/21 | Pending | -- | -- | -- |
| 06/29/2021 06/29/21 | For Sale | $289,900 | +192.8% | $238 / Sq Ft |
| 04/20/2021 04/20/21 | Pending | -- | -- | -- |
| 04/18/2021 04/18/21 | For Sale | $99,000 | -50.5% | $83 / Sq Ft |
| 07/06/2019 07/06/19 | Sold | $199,900 | -- | $167 / Sq Ft |
Tax History Compared to Growth
Tax History
| Year | Tax Paid | Tax Assessment Tax Assessment Total Assessment is a certain percentage of the fair market value that is determined by local assessors to be the total taxable value of land and additions on the property. | Land | Improvement |
|---|---|---|---|---|
| 2024 | $1,746 | $53,650 | $10,750 | $42,900 |
| 2023 | $1,746 | $53,650 | $10,750 | $42,900 |
| 2022 | $2,032 | $53,650 | $10,750 | $42,900 |
| 2021 | $1,764 | $53,650 | $10,750 | $42,900 |
| 2020 | $2,030 | $48,100 | $9,500 | $38,600 |
| 2019 | $1,236 | $21,075 | $9,500 | $11,575 |
Agents Affiliated with this Home
-
Jennifer Armstrong

Seller's Agent in 2021
Jennifer Armstrong
simpliHOM
(615) 545-5781
1 in this area
61 Total Sales
-
Brandon Plunkett

Seller's Agent in 2019
Brandon Plunkett
Forbes Plunkett, LLC
(615) 473-3524
2 Total Sales
-
N
Buyer's Agent in 2019
NONMLS NONMLS
Map
Source: Realtracs
MLS Number: 1959549
APN: 096-07-0B-015-00
- 300 Stewarts Ferry Pike Unit 4
- 348 Hickory Place Unit F2
- 603 Truxton Dr
- 624 Paces Ferry Dr
- 628 Truxton Ct
- 2847 Blue Brick Dr
- 3138 Boulder Park Dr
- 2928 Teakwood Dr
- 3107 Lakeland Dr
- 2936 Leatherwood Dr
- 3103 Lakeland Dr
- 707 Braidwood Dr
- 3117 Boulder Park Dr
- 3337 Niagara Dr
- 3100 Boulder Park Dr
- 2917 Leatherwood Dr
- 2915 Emery Dr
- 2845 Colonial Cir
- 3044 Boulder Park Dr
- 2832 Colonial Cir




