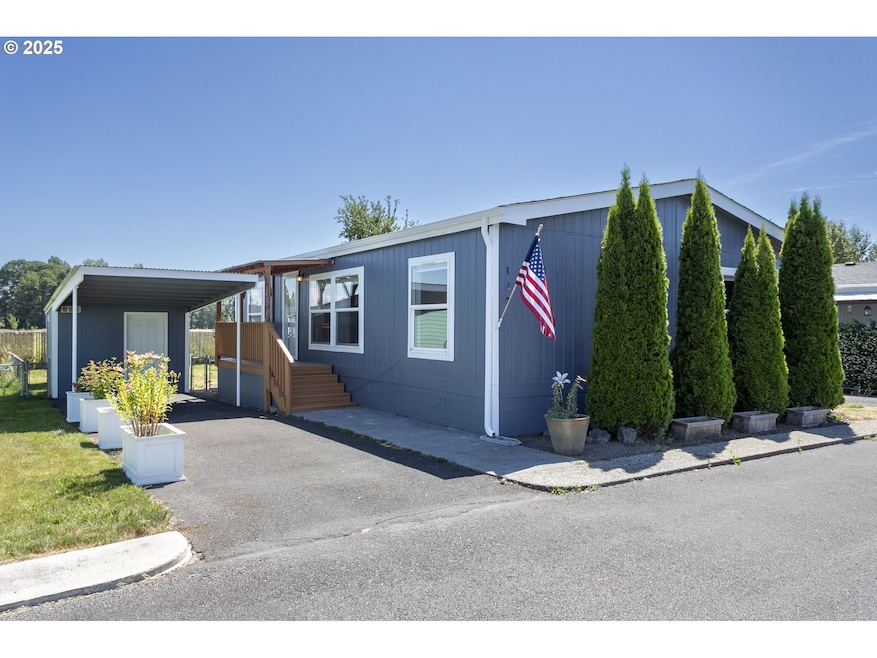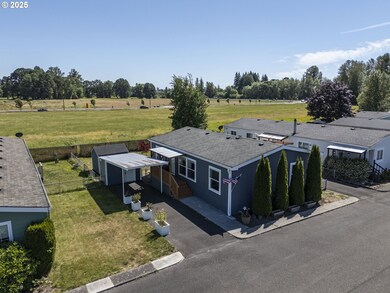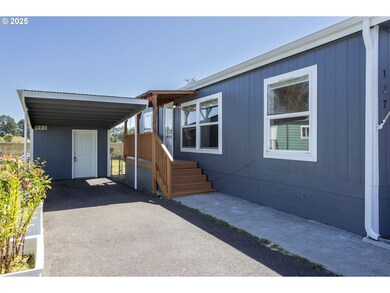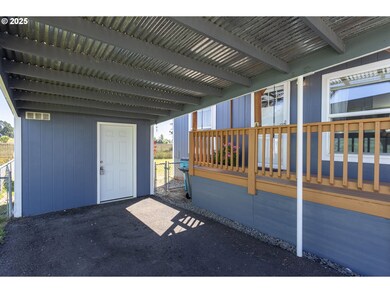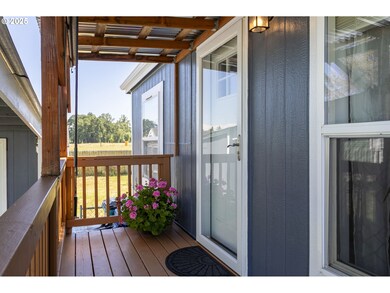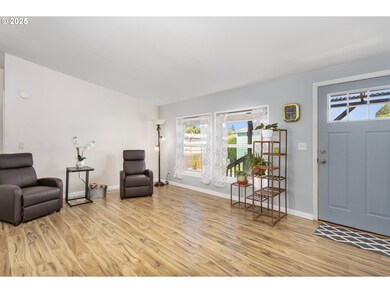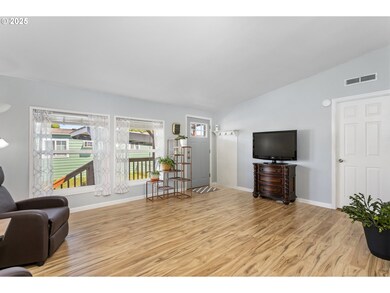
$749,000 Pending
- 4 Beds
- 2.5 Baths
- 2,960 Sq Ft
- 15525 NE Caples Rd
- Brush Prairie, WA
DRASTIC REDUCTION!! Don't miss out on this unique opportunity to own a piece of history with modern updates in a prime location! This versatile property is perfect for anyone looking to live, work, or do both in a Historical Building. The main level features a cozy living room,2 Bedrooms,kitchen,two bathrooms,and a convenient laundry area.Upstairs, you'll find four spacious bedrooms or office
Gina Nehring Realty Pro West LLC
