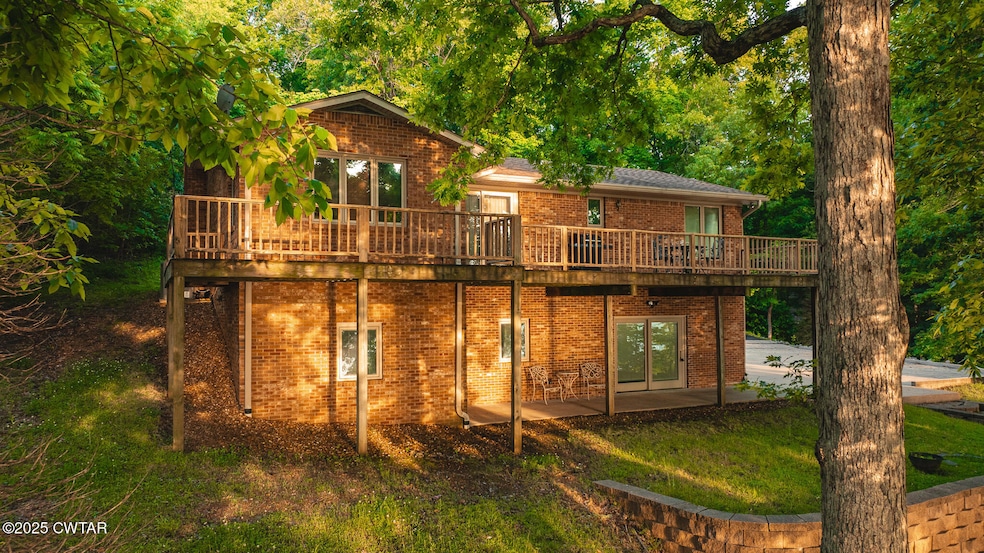300 Swan Bay Dr Buchanan, TN 38222
Estimated payment $6,558/month
Highlights
- Docks
- Lake View
- Deck
- Lake On Lot
- Waterfront
- Wood Burning Stove
About This Home
Discover an extraordinary 4 bed, 3 bath lakefront sanctuary nestled on 3.76 pristine acres where tranquility meets adventure. This remarkable property features a versatile walkout basement that seamlessly connects indoor comfort w/ outdoor splendor. Launch your boat for a day of fishing, watersports, or peaceful exploration—all from your own backyard. This rare offering combines spacious acreage, waterfront access, & thoughtful amenities for the ultimate lake lifestyle. Whether as your primary residence or weekend retreat, this property promises the perfect balance of natural beauty & comfortable living.
Home Details
Home Type
- Single Family
Est. Annual Taxes
- $2,647
Year Built
- Built in 1978
Lot Details
- Waterfront
Parking
- 2 Car Attached Garage
- Enclosed Parking
- Workshop in Garage
- Driveway
Home Design
- Brick Exterior Construction
- Shingle Roof
Interior Spaces
- 2,444 Sq Ft Home
- 2-Story Property
- Bookcases
- Ceiling Fan
- Wood Burning Stove
- Living Room with Fireplace
- Dining Room
- Lake Views
- Fire and Smoke Detector
- Washer and Dryer
Kitchen
- Eat-In Kitchen
- Breakfast Bar
- Oven
- Range
- Built-In Microwave
- Dishwasher
Flooring
- Carpet
- Concrete
Bedrooms and Bathrooms
- 4 Bedrooms | 3 Main Level Bedrooms
- Primary Bedroom on Main
- 3 Full Bathrooms
Finished Basement
- Walk-Out Basement
- Interior and Exterior Basement Entry
- Fireplace in Basement
- Laundry in Basement
Outdoor Features
- Docks
- Lake On Lot
- Lake Privileges
- Balcony
- Deck
- Rain Gutters
Utilities
- Central Heating and Cooling System
- Vented Exhaust Fan
- Septic Tank
Community Details
- Swan Subdivision
Listing and Financial Details
- Assessor Parcel Number Map 024G, Group C, Parcel 008.00
Map
Home Values in the Area
Average Home Value in this Area
Tax History
| Year | Tax Paid | Tax Assessment Tax Assessment Total Assessment is a certain percentage of the fair market value that is determined by local assessors to be the total taxable value of land and additions on the property. | Land | Improvement |
|---|---|---|---|---|
| 2024 | $2,647 | $136,925 | $100,625 | $36,300 |
| 2023 | $2,592 | $136,925 | $100,625 | $36,300 |
| 2022 | $2,592 | $136,925 | $100,625 | $36,300 |
| 2021 | $2,592 | $136,925 | $100,625 | $36,300 |
| 2020 | $2,592 | $136,925 | $100,625 | $36,300 |
| 2019 | $2,180 | $104,225 | $71,875 | $32,350 |
| 2018 | $2,180 | $104,225 | $71,875 | $32,350 |
| 2017 | $2,096 | $100,175 | $71,875 | $28,300 |
| 2016 | $2,066 | $100,175 | $71,875 | $28,300 |
| 2015 | $2,201 | $100,175 | $71,875 | $28,300 |
| 2014 | $2,013 | $100,175 | $71,875 | $28,300 |
| 2013 | $2,013 | $91,636 | $0 | $0 |
Property History
| Date | Event | Price | Change | Sq Ft Price |
|---|---|---|---|---|
| 05/16/2025 05/16/25 | For Sale | $1,200,000 | -- | $491 / Sq Ft |
Purchase History
| Date | Type | Sale Price | Title Company |
|---|---|---|---|
| Deed | -- | -- |
Source: Central West Tennessee Association of REALTORS®
MLS Number: 2502241
APN: 024G-C-008.00
- 120 Swan Bay Dr
- 510 Riverdale Dr
- 490 Riverdale Dr
- 412 Keck Ln
- 115 Gaston Dr
- 305 Keck Ln
- 475 Coast Guard Rd
- 419 Swan Loop
- 15 Barbara Rd
- 128 Cabanna Dr
- 144 Cabanna Dr
- 15555 Highway 79 N
- 1100 Cypress Rd
- 85 Thompson Dr
- 95 Ratteree Rd
- 125 Cypress Rd
- 24 Crappie Dr
- 251 Otts Rd
- 306 Riverwood Dr
- 000 Perch Dr
- 704 Donelson Pkwy Unit D107
- 704 Donelson Pkwy Unit A201
- 704 Donelson Pkwy Unit A200
- 316 Natcor Dr Unit A
- 808 Spring St
- 104 Colson Rd
- 108 Colson Rd
- 110 Colson Rd
- 112 Colson Rd
- 102 Colson Rd
- 915 Bagwell Dr
- 301 Maple St Unit Apartment H
- 113 N Highland St
- 203 S Highland St
- 713 Pine St
- 400 Clifty Village Ln
- 1203 Brown St
- 1745 Brooklyn Dr
- 140 Crane Ln Unit ID1051669P
- 14403 Newstead Rd







