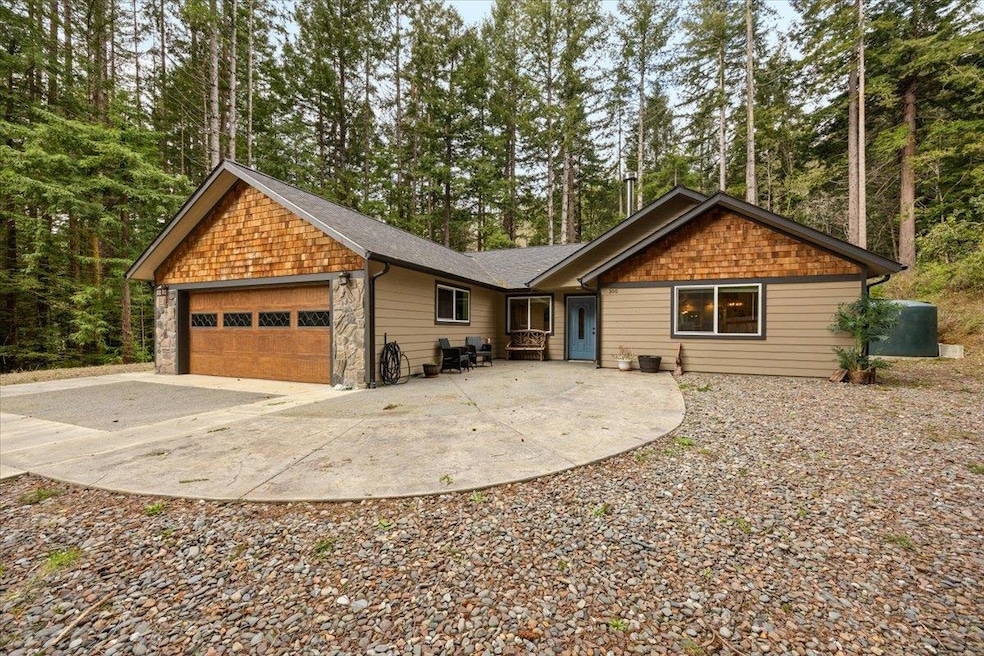
300 Tawnee Way Crescent City, CA 95531
Estimated payment $3,522/month
Highlights
- View of Trees or Woods
- Wood Burning Stove
- Fireplace
- Fruit Trees
- Covered patio or porch
- 2 Car Attached Garage
About This Home
Nestled among the trees and just minutes from the wild and scenic Smith River, Redwood National Park and the breathtaking Pacific Ocean, this stunning 3-bedroom, 2-bath home offers the perfect blend of modern comfort and natural beauty. Built in 2021, this 1,892 sq. ft. home boasts an open-concept living space with vaulted ceilings, a cozy porcelain wood stove, and a beautifully crafted concrete and rock hearth. The gourmet kitchen is a chef’s dream, featuring top-of-the-line appliances, classic shaker cabinets, a spacious pantry, and a large farmhouse sink. A custom myrtle wood island top adds warmth and character to the space. The primary suite is a true retreat, complete with double closets—including a walk-in—along with private doors leading to a covered patio, perfect for enjoying the peaceful surroundings. The spa-like en-suite bath showcases a sleek vessel sink and a luxurious tile walk-in shower. Surrounded by nature yet close to the best of coastal living, this home offers an exceptional lifestyle in a truly serene setting.
Home Details
Home Type
- Single Family
Est. Annual Taxes
- $2,489
Year Built
- Built in 2021
Lot Details
- 1 Acre Lot
- Partially Fenced Property
- Fruit Trees
- Property is in excellent condition
- Property is zoned FR with FR-1 overlay
Home Design
- Slab Foundation
- Composition Roof
- Wood Siding
- Cement Board or Planked
Interior Spaces
- 1,892 Sq Ft Home
- 1-Story Property
- Fireplace
- Wood Burning Stove
- Double Pane Windows
- Vinyl Clad Windows
- Combination Dining and Living Room
- Views of Woods
Kitchen
- Oven or Range
- Stove
- Dishwasher
Bedrooms and Bathrooms
- 3 Bedrooms
- 2 Bathrooms
- Walk-in Shower
Parking
- 2 Car Attached Garage
- Garage Door Opener
Outdoor Features
- Covered patio or porch
- Rain Gutters
Utilities
- Zoned Heating
- Propane
- Septic System
- Cable TV Available
Listing and Financial Details
- Assessor Parcel Number 122-340-025
Map
Home Values in the Area
Average Home Value in this Area
Tax History
| Year | Tax Paid | Tax Assessment Tax Assessment Total Assessment is a certain percentage of the fair market value that is determined by local assessors to be the total taxable value of land and additions on the property. | Land | Improvement |
|---|---|---|---|---|
| 2024 | $2,489 | $242,475 | $56,371 | $186,104 |
| 2023 | $2,435 | $237,721 | $55,266 | $182,455 |
| 2022 | $2,356 | $233,061 | $54,183 | $178,878 |
| 2021 | $792 | $75,000 | $75,000 | $0 |
| 2020 | $794 | $74,970 | $74,970 | $0 |
| 2019 | $781 | $73,500 | $73,500 | $0 |
| 2018 | $765 | $72,059 | $72,059 | $0 |
Property History
| Date | Event | Price | Change | Sq Ft Price |
|---|---|---|---|---|
| 06/09/2025 06/09/25 | Price Changed | $599,000 | -4.8% | $317 / Sq Ft |
| 03/07/2025 03/07/25 | Price Changed | $629,000 | +9.6% | $332 / Sq Ft |
| 03/06/2025 03/06/25 | For Sale | $574,000 | -- | $303 / Sq Ft |
Purchase History
| Date | Type | Sale Price | Title Company |
|---|---|---|---|
| Quit Claim Deed | -- | New Title Company Name | |
| Grant Deed | $75,000 | First American Title |
Mortgage History
| Date | Status | Loan Amount | Loan Type |
|---|---|---|---|
| Previous Owner | $322,000 | New Conventional | |
| Previous Owner | $25,000 | Seller Take Back |
Similar Homes in Crescent City, CA
Source: Del Norte Association of REALTORS®
MLS Number: 250070
APN: 122-340-025-000
- 290 Bell Hole Loop
- 175 Harpers
- 291 Bell Hole Loop
- 000 Bell Hole Loop
- 321 Bell Hole
- 440 Bell Hole Loop Unit Lot 32
- 595 Bell Hole L Bell Hole
- Lot 29 Bell Hole
- Lot 36 Bell Hole
- 00 Speer Dr
- Lot 43 Speer
- Lot 44 Speer
- Lot 45 Speer
- Lot 46 Speer
- Lot 47 Speer
- 240 Club Dr
- 129 Club Dr
- 5630 S Bank Rd
- 135 Bareggi
- 106 Hillside Dr






