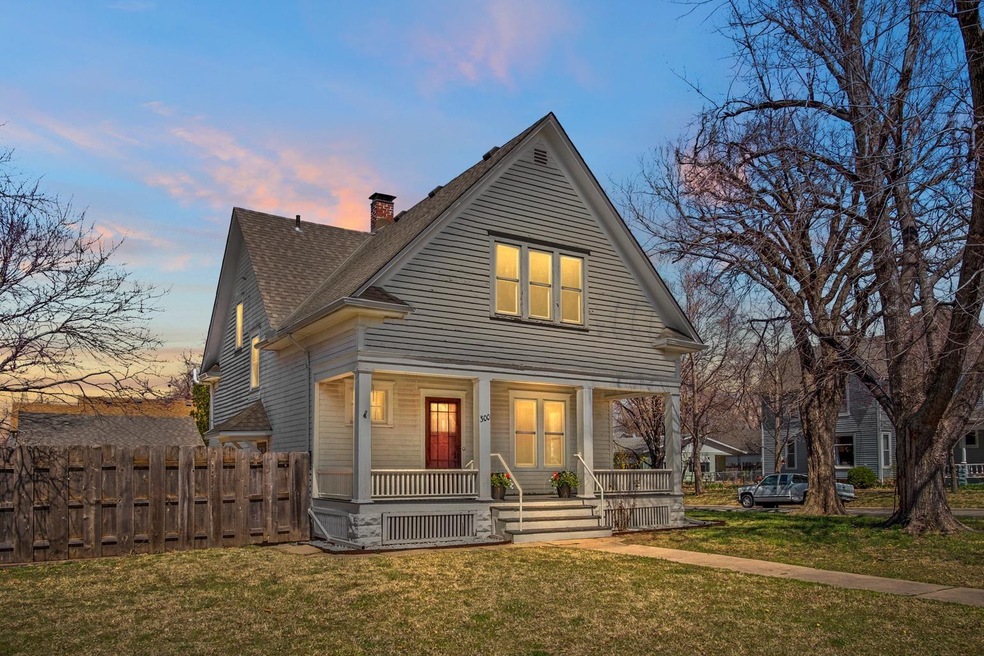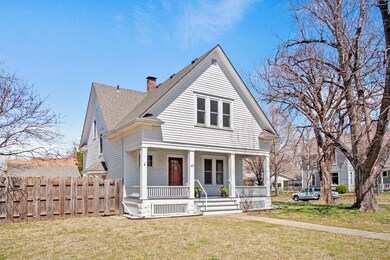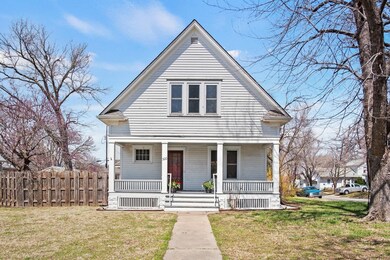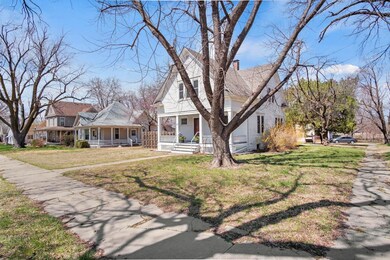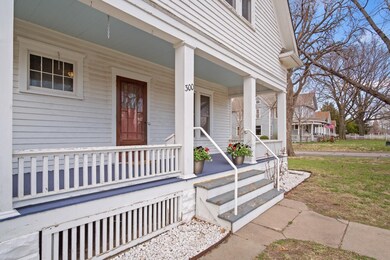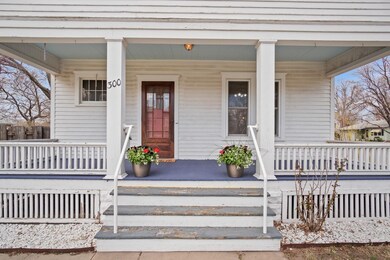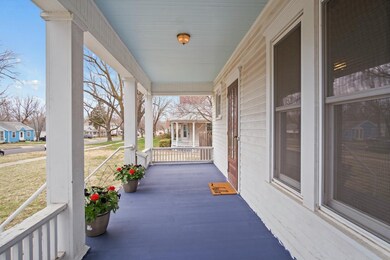
300 W 8th St Newton, KS 67114
Highlights
- Deck
- Traditional Architecture
- Corner Lot
- Vaulted Ceiling
- Main Floor Primary Bedroom
- 2 Car Detached Garage
About This Home
As of May 2022Welcome to this gorgeous Homestead Style House in a centrally located Newton neighborhood with sidewalks, a park, and a middle school nearby. Right away you will notice the beautiful large porch which has been recently updated and painted. As you enter you will find a large and open floor plan with a living room, formal dining, and a bright and open kitchen with an eating bar. A half bath sits just outside the kitchen. As you make your way upstairs you can appreciate the custom woodwork and wide staircase that leads you to three bedrooms and one bath. You will love the spacious rooms with large closets and the bathroom was recently renovated. The Home has a dual zoned HVAC system with a thermostat for the 1st floor and basement then another for the 2nd floor. Newer roof and windows make this move-in-ready home a rare find. The partially finished basement has a spacious laundry room. The house is scheduled to be painted white but a buyer with an accepted offer prior to the work may have an opportunity to choose their own color.
Last Agent to Sell the Property
RE/MAX Associates License #00242029 Listed on: 04/11/2022

Home Details
Home Type
- Single Family
Est. Annual Taxes
- $2,509
Year Built
- Built in 1924
Lot Details
- 9,711 Sq Ft Lot
- Wood Fence
- Corner Lot
Parking
- 2 Car Detached Garage
Home Design
- Traditional Architecture
- Frame Construction
- Composition Roof
Interior Spaces
- 2-Story Property
- Vaulted Ceiling
- Ceiling Fan
- Window Treatments
- Combination Kitchen and Dining Room
Kitchen
- Breakfast Bar
- Oven or Range
- Electric Cooktop
- Range Hood
- <<microwave>>
- Dishwasher
- Disposal
Bedrooms and Bathrooms
- 3 Bedrooms
- Primary Bedroom on Main
- Walk-In Closet
Laundry
- Laundry Room
- 220 Volts In Laundry
Partially Finished Basement
- Basement Fills Entire Space Under The House
- Laundry in Basement
- Basement Windows
Outdoor Features
- Deck
- Patio
- Rain Gutters
Schools
- Sunset Elementary School
- Chisholm Middle School
- Newton High School
Utilities
- Forced Air Heating and Cooling System
- Heating System Uses Gas
Community Details
- Newton Original Township Supp Map Subdivision
Listing and Financial Details
- Assessor Parcel Number 20079-094-17-0-20-19-008.00-0
Ownership History
Purchase Details
Home Financials for this Owner
Home Financials are based on the most recent Mortgage that was taken out on this home.Similar Homes in Newton, KS
Home Values in the Area
Average Home Value in this Area
Purchase History
| Date | Type | Sale Price | Title Company |
|---|---|---|---|
| Warranty Deed | $127,400 | -- |
Property History
| Date | Event | Price | Change | Sq Ft Price |
|---|---|---|---|---|
| 05/02/2022 05/02/22 | Sold | -- | -- | -- |
| 04/14/2022 04/14/22 | Pending | -- | -- | -- |
| 04/11/2022 04/11/22 | For Sale | $195,000 | +45.0% | $139 / Sq Ft |
| 06/04/2018 06/04/18 | Sold | -- | -- | -- |
| 04/22/2018 04/22/18 | Pending | -- | -- | -- |
| 04/18/2018 04/18/18 | For Sale | $134,500 | -- | $96 / Sq Ft |
Tax History Compared to Growth
Tax History
| Year | Tax Paid | Tax Assessment Tax Assessment Total Assessment is a certain percentage of the fair market value that is determined by local assessors to be the total taxable value of land and additions on the property. | Land | Improvement |
|---|---|---|---|---|
| 2024 | $4,166 | $24,322 | $898 | $23,424 |
| 2023 | $4,050 | $22,839 | $898 | $21,941 |
| 2022 | $2,648 | $15,122 | $898 | $14,224 |
| 2021 | $2,509 | $14,835 | $898 | $13,937 |
| 2020 | $2,345 | $13,995 | $898 | $13,097 |
| 2019 | $2,203 | $13,179 | $898 | $12,281 |
| 2018 | $1,654 | $9,752 | $898 | $8,854 |
| 2017 | $1,598 | $9,599 | $898 | $8,701 |
| 2016 | $1,557 | $9,591 | $898 | $8,693 |
| 2015 | $1,487 | $9,591 | $898 | $8,693 |
| 2014 | $1,406 | $9,387 | $898 | $8,489 |
Agents Affiliated with this Home
-
Joe Carbajal

Seller's Agent in 2022
Joe Carbajal
RE/MAX Associates
(316) 500-7635
34 in this area
55 Total Sales
-
Kylie Dillon

Buyer's Agent in 2022
Kylie Dillon
Berkshire Hathaway PenFed Realty
(316) 613-9536
34 in this area
45 Total Sales
-
Robin Metzler

Seller's Agent in 2018
Robin Metzler
Berkshire Hathaway PenFed Realty
(316) 288-9155
192 in this area
251 Total Sales
-
N
Buyer's Agent in 2018
Non MLS
SCK MLS
Map
Source: South Central Kansas MLS
MLS Number: 609936
APN: 094-17-0-20-19-008.00-0
