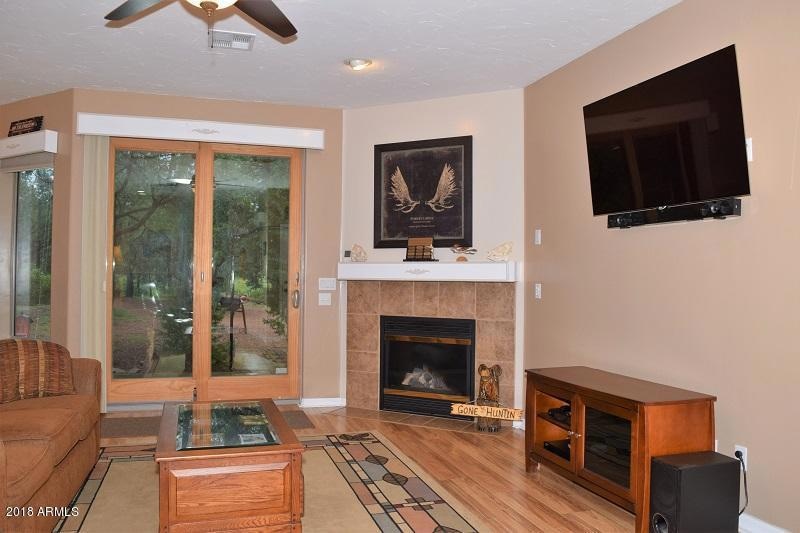
300 W Christopher Point Payson, AZ 85541
Highlights
- Corner Lot
- Eat-In Kitchen
- Dual Vanity Sinks in Primary Bathroom
- Skylights
- Double Pane Windows
- Solar Screens
About This Home
As of September 2018Beautiful home that backs the national forest! This pristine 3 bedroom, 2 bathroom, 1,513 sq. ft., home features a 2 car garage, decorate security door, sunscreens and beautiful landscaping. In the kitchen there is an abundance of cabinet space, a large kitchen island, and built in desk area. The living room features a gas fireplace, combined with the open floor plan the main living area is perfect for entertainment. The master bathroom has a walk-in shower, double sinks and a walk-in closet. The backyard backs the national forest which gives a secluded feel and allows for amazing hiking and wildlife views. All appliances are included.
Last Agent to Sell the Property
Realty Executives Arizona Territory License #SA538219000 Listed on: 08/20/2018

Last Buyer's Agent
Non-MLS Agent
Non-MLS Office
Home Details
Home Type
- Single Family
Est. Annual Taxes
- $1,961
Year Built
- Built in 2000
Lot Details
- 6,534 Sq Ft Lot
- Desert faces the front and back of the property
- Corner Lot
- Sprinklers on Timer
HOA Fees
- $8 Monthly HOA Fees
Parking
- 2 Car Garage
- 4 Open Parking Spaces
- Garage Door Opener
Home Design
- Wood Frame Construction
- Composition Roof
Interior Spaces
- 1,513 Sq Ft Home
- 1-Story Property
- Ceiling height of 9 feet or more
- Ceiling Fan
- Skylights
- Gas Fireplace
- Double Pane Windows
- Solar Screens
- Living Room with Fireplace
- Security System Owned
Kitchen
- Eat-In Kitchen
- Breakfast Bar
- Built-In Microwave
- Kitchen Island
Flooring
- Laminate
- Tile
Bedrooms and Bathrooms
- 3 Bedrooms
- 2 Bathrooms
- Dual Vanity Sinks in Primary Bathroom
Utilities
- Central Air
- Heating System Uses Natural Gas
- Propane
- High Speed Internet
- Cable TV Available
Additional Features
- No Interior Steps
- Patio
Community Details
- Association fees include (see remarks)
- Payson Pines HOA, Phone Number (480) 802-1453
- Payson Pines 1 & 2 Subdivision
Listing and Financial Details
- Tax Lot 123
- Assessor Parcel Number 302-35-223
Ownership History
Purchase Details
Home Financials for this Owner
Home Financials are based on the most recent Mortgage that was taken out on this home.Purchase Details
Home Financials for this Owner
Home Financials are based on the most recent Mortgage that was taken out on this home.Purchase Details
Similar Homes in Payson, AZ
Home Values in the Area
Average Home Value in this Area
Purchase History
| Date | Type | Sale Price | Title Company |
|---|---|---|---|
| Warranty Deed | $310,000 | Pioneer Title Agency Inc | |
| Cash Sale Deed | $218,000 | Pioneer Title Agency | |
| Interfamily Deed Transfer | -- | None Available |
Mortgage History
| Date | Status | Loan Amount | Loan Type |
|---|---|---|---|
| Open | $263,865 | New Conventional | |
| Closed | $261,450 | New Conventional | |
| Closed | $248,000 | New Conventional |
Property History
| Date | Event | Price | Change | Sq Ft Price |
|---|---|---|---|---|
| 09/25/2018 09/25/18 | Sold | $310,000 | 0.0% | $205 / Sq Ft |
| 08/22/2018 08/22/18 | Pending | -- | -- | -- |
| 08/20/2018 08/20/18 | For Sale | $309,900 | +42.2% | $205 / Sq Ft |
| 06/12/2012 06/12/12 | Sold | $218,000 | -3.1% | $166 / Sq Ft |
| 05/04/2012 05/04/12 | Pending | -- | -- | -- |
| 04/04/2012 04/04/12 | For Sale | $225,000 | -- | $172 / Sq Ft |
Tax History Compared to Growth
Tax History
| Year | Tax Paid | Tax Assessment Tax Assessment Total Assessment is a certain percentage of the fair market value that is determined by local assessors to be the total taxable value of land and additions on the property. | Land | Improvement |
|---|---|---|---|---|
| 2025 | $2,288 | -- | -- | -- |
| 2024 | $2,288 | $32,279 | $5,702 | $26,577 |
| 2023 | $2,288 | $29,046 | $5,088 | $23,958 |
| 2022 | $2,212 | $20,332 | $3,787 | $16,545 |
| 2021 | $2,080 | $20,332 | $3,787 | $16,545 |
| 2020 | $1,989 | $0 | $0 | $0 |
| 2019 | $1,928 | $0 | $0 | $0 |
| 2018 | $2,103 | $0 | $0 | $0 |
| 2017 | $1,961 | $0 | $0 | $0 |
| 2016 | $1,983 | $0 | $0 | $0 |
| 2015 | $1,817 | $0 | $0 | $0 |
Agents Affiliated with this Home
-
Kimberly Anderson

Seller's Agent in 2018
Kimberly Anderson
Realty Executives Arizona Territory
(928) 978-3913
269 Total Sales
-
N
Buyer's Agent in 2018
Non-MLS Agent
Non-MLS Office
Map
Source: Arizona Regional Multiple Listing Service (ARMLS)
MLS Number: 5809969
APN: 302-35-223
- 301 W Christopher Point
- 300 W Cody Cir
- 311 W Cody Cir
- 303 W Ash Creek Ct
- 2105 Florence Rd
- 505 W Jones Dr
- 503 W Johnson Dr
- 319 W Corral Dr
- 1901 N Mclane Rd
- 402 W Arabian Way
- 330 W Roundup Rd
- 0 Arizona 87 Unit 29
- 2010 N Fredanovich Cir
- 2007 N Murchison Cir Unit 4
- 2007 N Rogers Cir
- 202 W Roundup Rd
- 312 W Saddle Ln
- 815 W Colt Dr
- 906 W Bridle Path Ln
- 1028 W Bridle Path Ln
