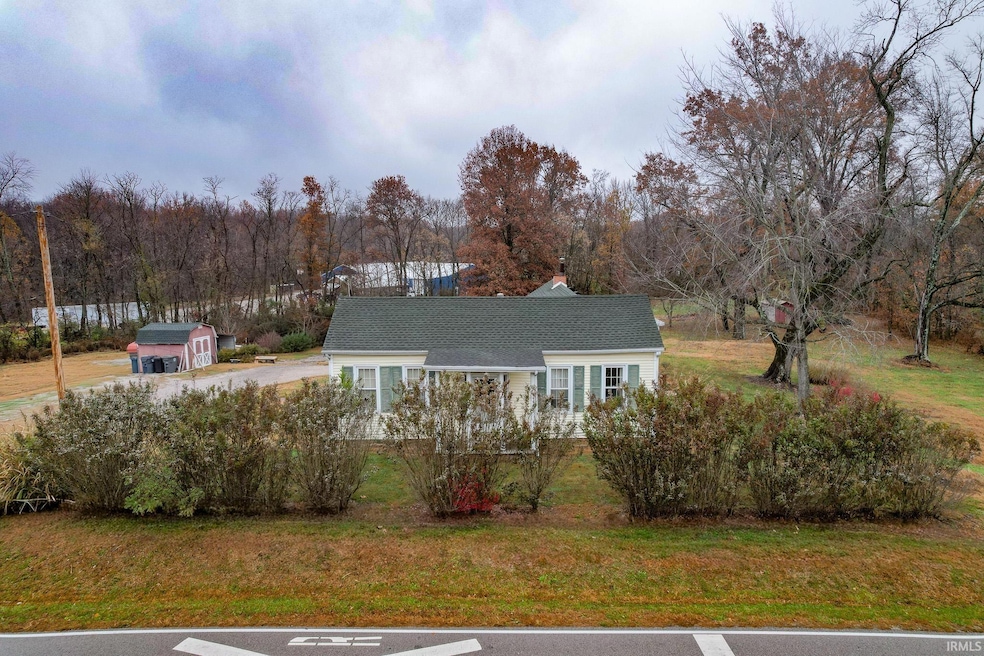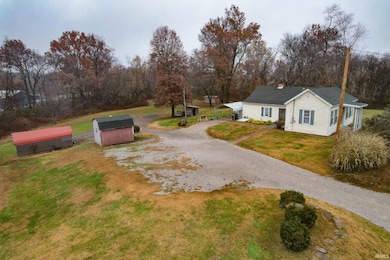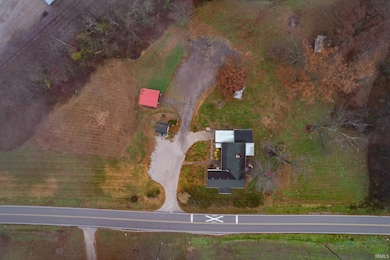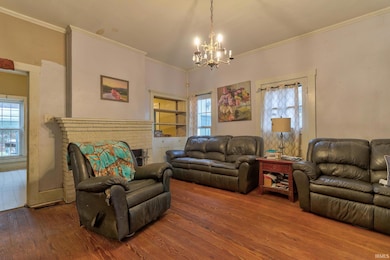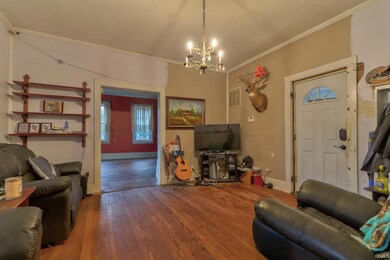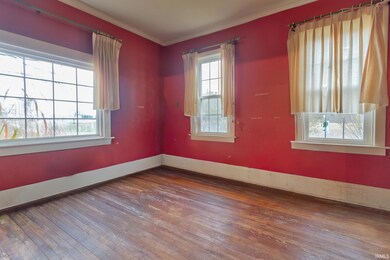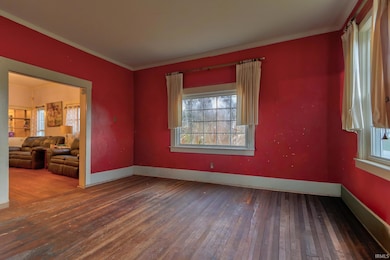300 W Degonia Rd Boonville, IN 47601
Estimated payment $828/month
Highlights
- Primary Bedroom Suite
- 6 Acre Lot
- Wood Flooring
- Loge Elementary School Rated A-
- Partially Wooded Lot
- Screened Porch
About This Home
This cozy 1 bed, 1 bath cottage is nestled on 6 acres of partially wooded land, offering a perfect mix of charm and space. The main living area features tall ceilings, a fireplace, and a distinctive double-sided built-in bookshelf that connects to the eat-in kitchen. A formal dining room provides additional living space, while the main-floor laundry adds everyday convenience. The property shines outdoors, with a covered front porch, plenty of parking, and multiple storage options including an attached 1-car garage with carport, a detached car shed, and three utility sheds. With expansive grounds, peaceful surroundings, and thoughtful details inside, this cottage is a serene and inviting retreat.
Home Details
Home Type
- Single Family
Est. Annual Taxes
- $1,404
Year Built
- Built in 1900
Lot Details
- 6 Acre Lot
- Level Lot
- Partially Wooded Lot
Parking
- 1 Car Attached Garage
- Gravel Driveway
Home Design
- Cabin
- Wood Siding
Interior Spaces
- 1-Story Property
- Built-in Bookshelves
- Crown Molding
- Ceiling height of 9 feet or more
- Entrance Foyer
- Living Room with Fireplace
- Formal Dining Room
- Screened Porch
- Partially Finished Basement
- Crawl Space
- Laundry on main level
Kitchen
- Eat-In Kitchen
- Laminate Countertops
Flooring
- Wood
- Laminate
Bedrooms and Bathrooms
- 1 Bedroom
- Primary Bedroom Suite
- 1 Full Bathroom
- Bathtub with Shower
Outdoor Features
- Patio
Schools
- Loge Elementary School
- Boonville Middle School
- Boonville High School
Utilities
- Forced Air Heating and Cooling System
- Septic System
Listing and Financial Details
- Assessor Parcel Number 87-09-25-400-013.000-002
Map
Home Values in the Area
Average Home Value in this Area
Tax History
| Year | Tax Paid | Tax Assessment Tax Assessment Total Assessment is a certain percentage of the fair market value that is determined by local assessors to be the total taxable value of land and additions on the property. | Land | Improvement |
|---|---|---|---|---|
| 2024 | $1,222 | $160,600 | $60,300 | $100,300 |
| 2023 | $1,247 | $157,100 | $60,300 | $96,800 |
| 2022 | $1,257 | $148,700 | $45,200 | $103,500 |
| 2021 | $852 | $90,200 | $45,300 | $44,900 |
| 2020 | $942 | $91,800 | $45,300 | $46,500 |
| 2019 | $849 | $89,000 | $44,500 | $44,500 |
| 2018 | $1,035 | $119,800 | $44,500 | $75,300 |
| 2017 | $1,540 | $117,500 | $44,500 | $73,000 |
| 2016 | $2,021 | $114,700 | $44,500 | $70,200 |
| 2014 | $909 | $114,900 | $44,500 | $70,400 |
| 2013 | $900 | $116,300 | $44,500 | $71,800 |
Property History
| Date | Event | Price | List to Sale | Price per Sq Ft |
|---|---|---|---|---|
| 11/19/2025 11/19/25 | For Sale | $134,900 | -- | $109 / Sq Ft |
Purchase History
| Date | Type | Sale Price | Title Company |
|---|---|---|---|
| Interfamily Deed Transfer | -- | None Available | |
| Quit Claim Deed | -- | None Available |
Mortgage History
| Date | Status | Loan Amount | Loan Type |
|---|---|---|---|
| Open | $84,600 | Future Advance Clause Open End Mortgage |
Source: Indiana Regional MLS
MLS Number: 202546677
APN: 87-09-25-400-013.000-002
- 1595 Victoria Woods Dr
- 4465 Fairway View Dr
- 4509 Fairway View Dr
- 1571 Victoria Woods Dr
- 2469 Victoria Woods Dr
- 1559 Victoria Woods Dr
- 1583 Victoria Woods Dr
- 4443 Fairway View Dr
- 4487 Fairway View Dr
- 112 N Charlton Ave
- 133 E Tennyson Rd
- 0 E Shelton Rd
- 812 E Water St
- 1304 & 1306 E Monroe St
- 255 Tower Dr
- 407 S 8th St
- 1514 Mac-Ray Dr
- 902 Maxville Rd
- 1301 Edgewood Dr
- 504 E Walnut St
- 5943 Brookstone Dr
- 7778 Sandalwood Dr
- 3042 White Oak Trail
- 3824 High Pointe Ln
- 3838 High Pointe Ln
- 7890 Melissa Ln
- 5122 Virginia Dr
- 8477 Countrywood Ct
- 8280 High Pointe Dr
- 6511 Blue Spruce Dr
- 8100 Covington Ct
- 107 Olde Newburgh Dr
- 3593 Sand Dr
- 6800 Oakmont Ct
- 8722 Messiah Dr
- 3795 High Pointe Dr
- 3851 High Pointe Dr
- 8611 Meadowood Dr
- 7877 Marywood Dr
- 4333 Bell Rd
