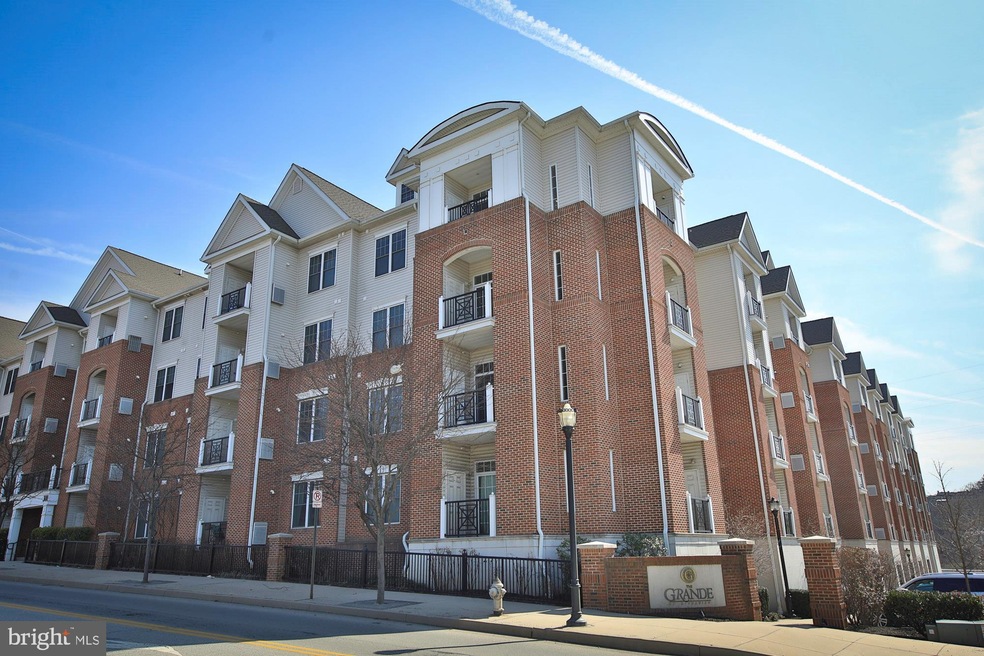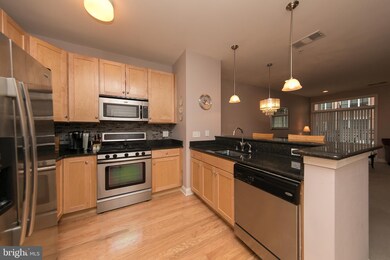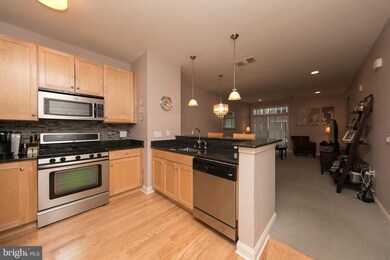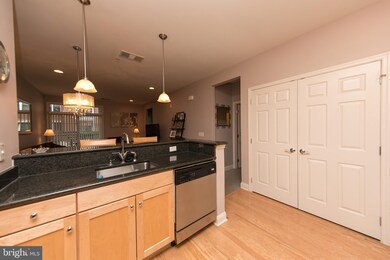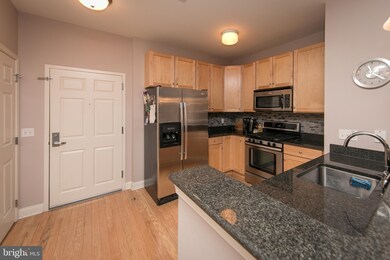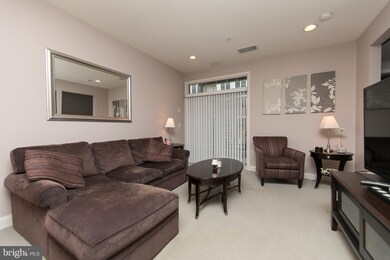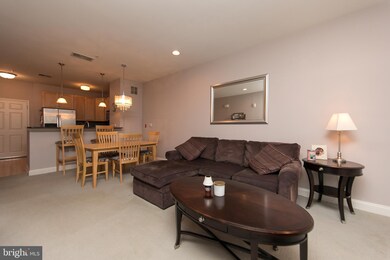
300 W Elm St Unit 2108 Conshohocken, PA 19428
Highlights
- Fitness Center
- Colonial Architecture
- Community Pool
- Conshohocken Elementary School Rated A
- Wood Flooring
- 4-minute walk to Haines and Salvati Memorial Park
About This Home
As of February 2022Welcome home! This move-in ready, 2 bedroom/2 bath condo has been meticulously maintained and nicely updated throughout. The Independence layout, is an interior unit that provides a balconies overlooking the pool. From the moment you enter, you'll find , hardwood flooring in the kitchen, updated light fixtures and a neutral color palette. All you need to do is unpack and start decorating! The kitchen has been designed to feature gorgeous 42" cabinetry , custom tile backsplash, granite counter tops and stainless steel appliances including dishwasher, built-in microwave, gas range and refrigerator. A large closet is ideal to turn into a pantry if desired. The kitchen opens up nicely to the large living room/ dining room with views overlooking the pool, making entertaining guests a breeze. This condo receives excellent natural light and also includes recessed lighting throughout. The master suite features a large walk -in closet and a 2nd closet perfect for storage . The master bathroom includes a large soaking tub, frameless glass walk-in shower and dual vanity. The well-appointed spare bedroom isn't lacking when it comes to closet space! This bedroom also features a sizable walk-in closet . The laundry is adjacent to the kitchen and features enough space to hold a side-by-side washer/dryer. One underground garage parking spot is included, and a huge parking lot is available for guest parking. The gym (new equipment!) is located in the back of building 350 and the in-ground swimming pool in this building's courtyard. Excellent location! Walking distance to local restaurants, shops, nightlife and the Schuylkill running trail.. Walk to the train station or enjoy easy access to major highways.
Property Details
Home Type
- Condominium
Est. Annual Taxes
- $3,620
Year Built
- Built in 2008
HOA Fees
- $434 Monthly HOA Fees
Parking
- 1 Car Direct Access Garage
- Garage Door Opener
Home Design
- Colonial Architecture
- Masonry
Interior Spaces
- 1,168 Sq Ft Home
- Property has 3 Levels
- Combination Dining and Living Room
Flooring
- Wood
- Carpet
Bedrooms and Bathrooms
- 2 Main Level Bedrooms
- 2 Full Bathrooms
Schools
- Conshohocken Elementary School
- Colonial Middle School
- Plymouth Whitemarsh High School
Utilities
- Forced Air Heating and Cooling System
- Cooling System Utilizes Natural Gas
Additional Features
- Exterior Lighting
- Property is in good condition
Listing and Financial Details
- Tax Lot 174
- Assessor Parcel Number 05-00-02684-163
Community Details
Overview
- $1,500 Capital Contribution Fee
- Low-Rise Condominium
- The Grande At Riverview Subdivision
Amenities
- Common Area
- Elevator
Recreation
- Fitness Center
- Community Pool
Pet Policy
- No Pets Allowed
Ownership History
Purchase Details
Home Financials for this Owner
Home Financials are based on the most recent Mortgage that was taken out on this home.Purchase Details
Home Financials for this Owner
Home Financials are based on the most recent Mortgage that was taken out on this home.Similar Homes in Conshohocken, PA
Home Values in the Area
Average Home Value in this Area
Purchase History
| Date | Type | Sale Price | Title Company |
|---|---|---|---|
| Deed | $260,000 | None Available | |
| Deed | $290,000 | None Available |
Mortgage History
| Date | Status | Loan Amount | Loan Type |
|---|---|---|---|
| Open | $156,000 | New Conventional | |
| Previous Owner | $255,460 | New Conventional | |
| Previous Owner | $275,500 | No Value Available |
Property History
| Date | Event | Price | Change | Sq Ft Price |
|---|---|---|---|---|
| 02/18/2022 02/18/22 | Sold | $277,500 | -2.6% | $238 / Sq Ft |
| 01/13/2022 01/13/22 | Pending | -- | -- | -- |
| 12/13/2021 12/13/21 | For Sale | $284,900 | +9.6% | $244 / Sq Ft |
| 11/22/2019 11/22/19 | Sold | $260,000 | -1.8% | $223 / Sq Ft |
| 08/30/2019 08/30/19 | Pending | -- | -- | -- |
| 07/15/2019 07/15/19 | Price Changed | $264,900 | -3.5% | $227 / Sq Ft |
| 06/03/2019 06/03/19 | Price Changed | $274,500 | -3.7% | $235 / Sq Ft |
| 05/09/2019 05/09/19 | For Sale | $285,000 | -- | $244 / Sq Ft |
Tax History Compared to Growth
Tax History
| Year | Tax Paid | Tax Assessment Tax Assessment Total Assessment is a certain percentage of the fair market value that is determined by local assessors to be the total taxable value of land and additions on the property. | Land | Improvement |
|---|---|---|---|---|
| 2024 | $4,035 | $116,310 | -- | -- |
| 2023 | $3,898 | $116,310 | $0 | $0 |
| 2022 | $3,816 | $116,310 | $0 | $0 |
| 2021 | $3,709 | $116,310 | $0 | $0 |
| 2020 | $3,503 | $116,310 | $0 | $0 |
| 2019 | $3,678 | $116,310 | $0 | $0 |
| 2018 | $854 | $116,310 | $0 | $0 |
| 2017 | $3,293 | $116,310 | $0 | $0 |
| 2016 | $3,247 | $116,310 | $0 | $0 |
| 2015 | $3,113 | $116,310 | $0 | $0 |
| 2014 | $3,113 | $116,310 | $0 | $0 |
Agents Affiliated with this Home
-
Casilyn Vanderzille

Seller's Agent in 2022
Casilyn Vanderzille
Keller Williams Real Estate-Montgomeryville
(267) 456-0705
2 in this area
26 Total Sales
-
Lauren Nicholson

Seller Co-Listing Agent in 2022
Lauren Nicholson
EXP Realty, LLC
(610) 312-8807
3 in this area
40 Total Sales
-
Jamie Dingler

Buyer's Agent in 2022
Jamie Dingler
RE/MAX
1 in this area
31 Total Sales
-
Noele Stinson

Seller's Agent in 2019
Noele Stinson
Coldwell Banker Realty
(610) 960-4982
99 in this area
251 Total Sales
Map
Source: Bright MLS
MLS Number: PAMC608766
APN: 05-00-02684-163
- 300 W Elm St Unit 2104
- 350 W Elm St Unit 3010
- 335 W Elm St Unit 6
- 200 W Elm St Unit 1415
- 200 W Elm St Unit 1315
- 311 W 3rd Ave
- 453 Old Elm St
- 124 W 3rd Ave
- 114 W 3rd Ave Unit 38
- 463 New Elm St
- 341 W 4th Ave
- 218 Ford St
- 313 W 5th Ave
- 321 W 5th Ave
- 221 Ford St Unit 24
- 211 Josephine Ave
- 129 Moir Ave
- 407 W 5th Ave
- 302 E Elm St
- 343 W 6th Ave
