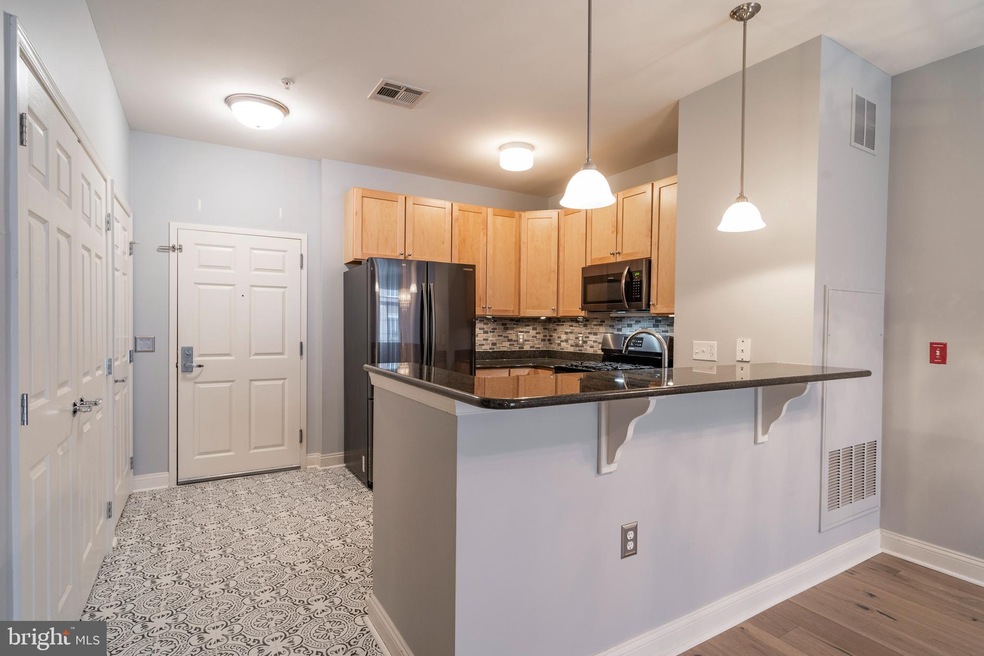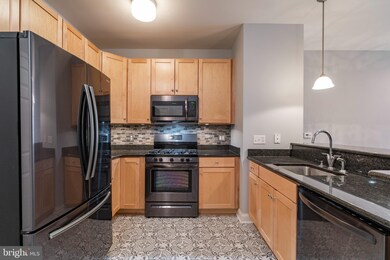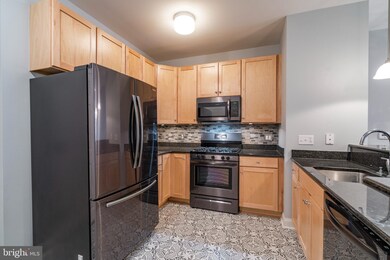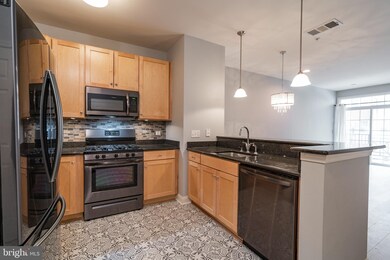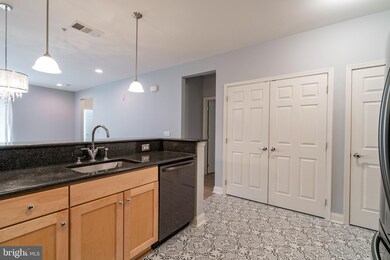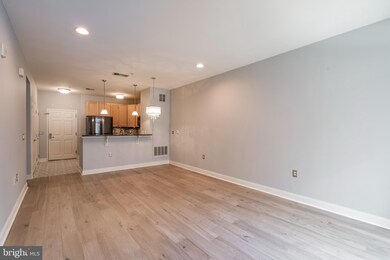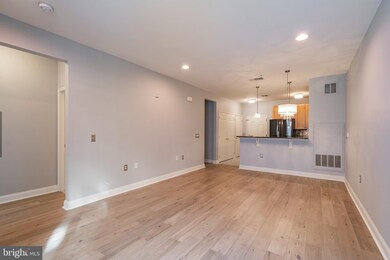
300 W Elm St Unit 2108 Conshohocken, PA 19428
Highlights
- Fitness Center
- Colonial Architecture
- Community Pool
- Conshohocken Elementary School Rated A
- Wood Flooring
- 4-minute walk to Haines and Salvati Memorial Park
About This Home
As of February 2022This is your opportunity to own a turn key gorgeous condo at The Grande at Riverview! Low maintenance living doesn't get any better than this. All exterior maintenance is taken care of for you and amenities include an outdoor pool, shared grilling space, and a gym. The location can't be beat- close to 476/76 and just steps from everything Fayette Street has to offer including restaurants, community activities, and shops. As you step inside unit 2108 for the first time, you will be instantly impressed by the open floor plan, the gorgeous hardwood floors (2020) and neutral paint (2019). To the right of the entry way behind double doors is the in-unit side by side washer & dryer (purchased in the last 2 years). In the kitchen you will love the detailed floor tile which adds charm and style to this updated unit. (You'll find the same floor tile in both bathrooms as well!) The kitchen features 42” cabinetry, granite countertops, (with dimmable under counter lights), a breakfast bar, and newer black stainless steel appliances. One of the greatest gifts of this unit is something money can't buy, amazing natural light! If you are lucky enough to view the unit in the afternoon, you'll notice the light as you walk through the spacious living room. Off the living room, through a glass slider is the balcony. The balcony for this unit over looks the pool which provides the perfect oasis to relax at the end of a long day. The balcony also features a storage closet. If you are looking for a place with extra space for an office, look no further! The primary bedroom includes an additional space with a large window, perfect for those who work from home or would love a cozy reading nook. The primary bedroom also features hardwood floors, neutral paint, and a large walk in closet. The primary en suite bathroom comes complete with a dual sink vanity, a soaking tub and separate shower stall. A linen closet is also located inside the owners suite to use for extra storage. The second bedroom is located toward the back of the unit, and only steps away from the second full bathroom. This bedroom also features a large walk in closet, hardwood floors, and fresh neutral paint. Parking is easy-peasy! This condo includes a 1-car garage parking space and there is plenty of additional parking. The fitness center is located in building 350. Easy access to the Schuylkill River Bike Trail and the Septa Train Station.
Last Agent to Sell the Property
Keller Williams Real Estate-Montgomeryville Listed on: 12/13/2021

Property Details
Home Type
- Condominium
Est. Annual Taxes
- $3,620
Year Built
- Built in 2008
HOA Fees
- $430 Monthly HOA Fees
Parking
- 1 Car Direct Access Garage
- Garage Door Opener
Home Design
- Colonial Architecture
- Masonry
Interior Spaces
- 1,168 Sq Ft Home
- Property has 1 Level
- Living Room
- Dining Room
- Washer and Dryer Hookup
Flooring
- Wood
- Carpet
Bedrooms and Bathrooms
- 2 Main Level Bedrooms
- 2 Full Bathrooms
Outdoor Features
- Exterior Lighting
Schools
- Plymouth Whitemarsh High School
Utilities
- Forced Air Heating and Cooling System
- Natural Gas Water Heater
Listing and Financial Details
- Tax Lot 174
- Assessor Parcel Number 05-00-02684-163
Community Details
Overview
- $1,500 Capital Contribution Fee
- Association fees include common area maintenance, pool(s)
- $100 Other One-Time Fees
- Low-Rise Condominium
- The Grand At Riverview Condos
- The Grande At Riverview Subdivision
Amenities
- Common Area
- Elevator
Recreation
- Fitness Center
- Community Pool
Pet Policy
- No Pets Allowed
Ownership History
Purchase Details
Home Financials for this Owner
Home Financials are based on the most recent Mortgage that was taken out on this home.Purchase Details
Home Financials for this Owner
Home Financials are based on the most recent Mortgage that was taken out on this home.Similar Homes in Conshohocken, PA
Home Values in the Area
Average Home Value in this Area
Purchase History
| Date | Type | Sale Price | Title Company |
|---|---|---|---|
| Deed | $260,000 | None Available | |
| Deed | $290,000 | None Available |
Mortgage History
| Date | Status | Loan Amount | Loan Type |
|---|---|---|---|
| Open | $156,000 | New Conventional | |
| Previous Owner | $255,460 | New Conventional | |
| Previous Owner | $275,500 | No Value Available |
Property History
| Date | Event | Price | Change | Sq Ft Price |
|---|---|---|---|---|
| 02/18/2022 02/18/22 | Sold | $277,500 | -2.6% | $238 / Sq Ft |
| 01/13/2022 01/13/22 | Pending | -- | -- | -- |
| 12/13/2021 12/13/21 | For Sale | $284,900 | +9.6% | $244 / Sq Ft |
| 11/22/2019 11/22/19 | Sold | $260,000 | -1.8% | $223 / Sq Ft |
| 08/30/2019 08/30/19 | Pending | -- | -- | -- |
| 07/15/2019 07/15/19 | Price Changed | $264,900 | -3.5% | $227 / Sq Ft |
| 06/03/2019 06/03/19 | Price Changed | $274,500 | -3.7% | $235 / Sq Ft |
| 05/09/2019 05/09/19 | For Sale | $285,000 | -- | $244 / Sq Ft |
Tax History Compared to Growth
Tax History
| Year | Tax Paid | Tax Assessment Tax Assessment Total Assessment is a certain percentage of the fair market value that is determined by local assessors to be the total taxable value of land and additions on the property. | Land | Improvement |
|---|---|---|---|---|
| 2024 | $4,035 | $116,310 | -- | -- |
| 2023 | $3,898 | $116,310 | $0 | $0 |
| 2022 | $3,816 | $116,310 | $0 | $0 |
| 2021 | $3,709 | $116,310 | $0 | $0 |
| 2020 | $3,503 | $116,310 | $0 | $0 |
| 2019 | $3,678 | $116,310 | $0 | $0 |
| 2018 | $854 | $116,310 | $0 | $0 |
| 2017 | $3,293 | $116,310 | $0 | $0 |
| 2016 | $3,247 | $116,310 | $0 | $0 |
| 2015 | $3,113 | $116,310 | $0 | $0 |
| 2014 | $3,113 | $116,310 | $0 | $0 |
Agents Affiliated with this Home
-
Casilyn Vanderzille

Seller's Agent in 2022
Casilyn Vanderzille
Keller Williams Real Estate-Montgomeryville
(267) 456-0705
2 in this area
26 Total Sales
-
Lauren Nicholson

Seller Co-Listing Agent in 2022
Lauren Nicholson
EXP Realty, LLC
(610) 312-8807
3 in this area
40 Total Sales
-
Jamie Dingler

Buyer's Agent in 2022
Jamie Dingler
RE/MAX
1 in this area
31 Total Sales
-
Noele Stinson

Seller's Agent in 2019
Noele Stinson
Coldwell Banker Realty
(610) 960-4982
99 in this area
252 Total Sales
Map
Source: Bright MLS
MLS Number: PAMC2019702
APN: 05-00-02684-163
- 300 W Elm St Unit 2104
- 350 W Elm St Unit 3010
- 335 W Elm St Unit 6
- 200 W Elm St Unit 1415
- 200 W Elm St Unit 1315
- 311 W 3rd Ave
- 453 Old Elm St
- 124 W 3rd Ave
- 114 W 3rd Ave Unit 38
- 463 New Elm St
- 341 W 4th Ave
- 119 Cedar Ave
- 218 Ford St
- 313 W 5th Ave
- 321 W 5th Ave
- 221 Ford St Unit 24
- 211 Josephine Ave
- 129 Moir Ave
- 407 W 5th Ave
- 302 E Elm St
