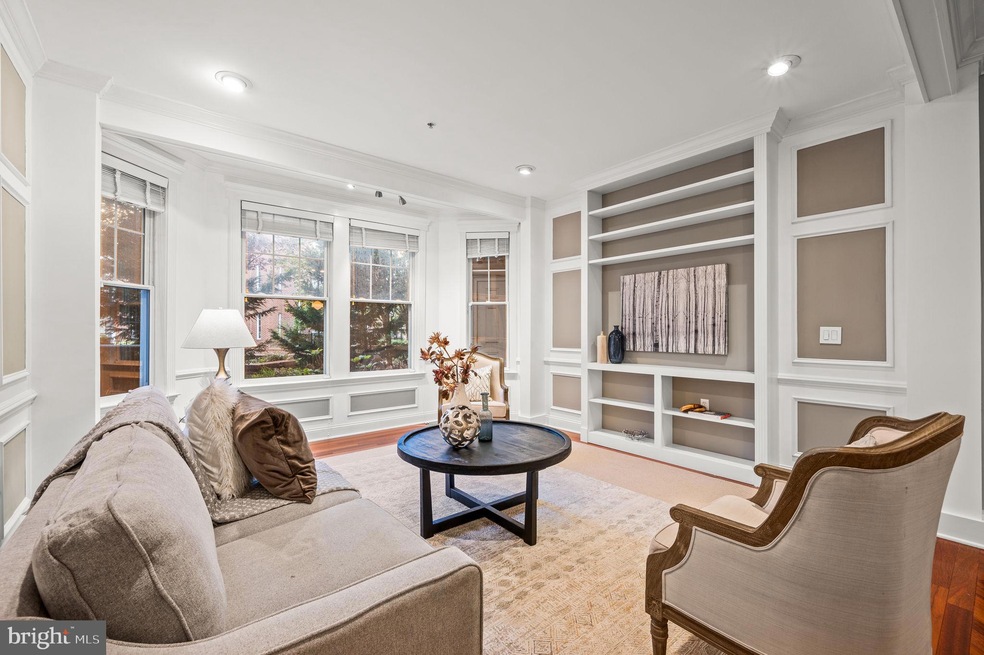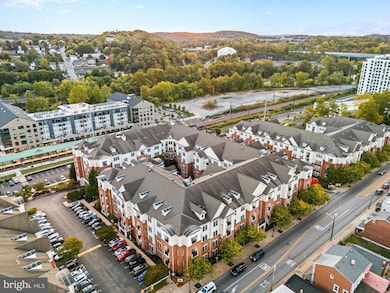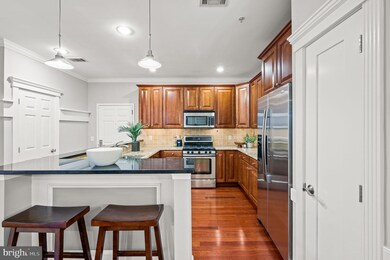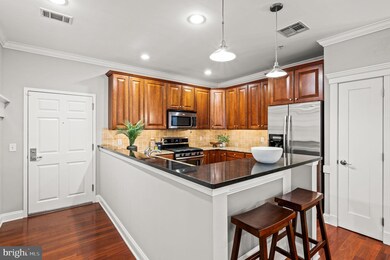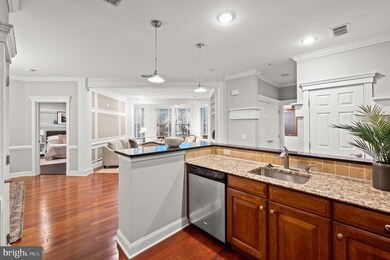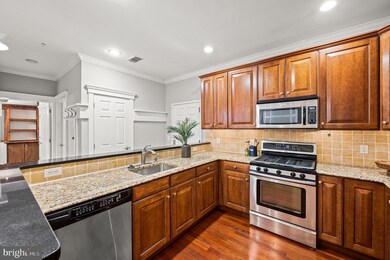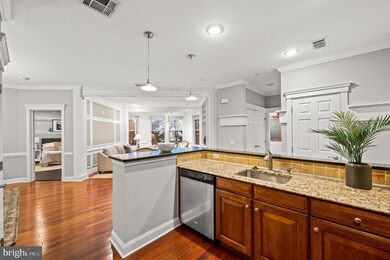
300 W Elm St Unit 2111 Conshohocken, PA 19428
Highlights
- Contemporary Architecture
- Wood Flooring
- 1 Car Attached Garage
- Conshohocken Elementary School Rated A
- Community Pool
- 4-minute walk to Haines and Salvati Memorial Park
About This Home
As of January 2025Welcome to Unit #2111 at The Grande at Riverview, where luxury meets convenience for an exceptional lifestyle. This bright and airy 2-bedroom, 2-bathroom condo is ideally situated on the first floor. The open layout seamlessly connects the kitchen and living area, highlighted by a stylish bar-height peninsula—perfect for entertaining or enjoying casual meals. This unit boasts modern upgrades, including granite countertops, stainless steel appliances, and chic light fixtures, all complemented by recessed lighting and custom trim. The spacious primary bedroom easily fits a king-sized bed and features a custom walk-in closet. The en-suite bathroom offers a double vanity, a relaxing tub, and a sleek ceramic tile shower. The second bedroom is generously sized and located on the opposite side of the unit for added privacy. A convenient laundry closet with a full-size washer and dryer is discreetly tucked away behind double doors, while both bedrooms benefit from ample closet space and abundant natural light. Enjoy the ease of living at The Grande with your own garage parking space and additional guest parking available. Take advantage of the on-site fitness center and unwind by the inviting in-ground pool. Safety and convenience are paramount, with key fob access at all exterior doors, a dedicated mailroom for packages, and on-site property management. Nestled next to the Schuylkill River Trail, you can easily bike or walk towards King of Prussia and Valley Forge, or venture left into vibrant Manayunk and Philadelphia. Your commute is hassle-free, with major corporations in downtown Conshohocken just steps away. The regional rail station and bus stops are only a short stroll away, and quick access to highways (76/476/202) makes driving a breeze. Experience the lively community of Conshohocken, filled with local restaurants, bars, cafes, boutiques, street festivals, and more. Your new home awaits at The Grande! Please note, owner is related to an owner of real estate brokerage.
Last Agent to Sell the Property
Fusion PHL Realty, LLC License #RS313954 Listed on: 10/18/2024
Property Details
Home Type
- Condominium
Est. Annual Taxes
- $4,252
Year Built
- Built in 2007
HOA Fees
- $513 Monthly HOA Fees
Parking
- Assigned parking located at #59
- Garage Door Opener
- 1 Assigned Parking Space
Home Design
- Contemporary Architecture
- Masonry
Interior Spaces
- 1,239 Sq Ft Home
- Property has 1 Level
- Wet Bar
- Ceiling Fan
- Dining Area
Kitchen
- <<builtInRangeToken>>
- Dishwasher
Flooring
- Wood
- Wall to Wall Carpet
Bedrooms and Bathrooms
- 2 Main Level Bedrooms
- En-Suite Bathroom
- 2 Full Bathrooms
- Walk-in Shower
Laundry
- Laundry on main level
- Washer and Dryer Hookup
Schools
- Plymouth Whitemarsh High School
Utilities
- Forced Air Heating and Cooling System
- 100 Amp Service
- Electric Water Heater
- Cable TV Available
Additional Features
- Patio
- Sprinkler System
Listing and Financial Details
- Tax Lot 177
- Assessor Parcel Number 05-00-02684-209
Community Details
Overview
- $1,500 Capital Contribution Fee
- Association fees include pool(s), common area maintenance, exterior building maintenance, lawn maintenance, snow removal, trash, water, sewer, parking fee, insurance, management, alarm system
- $100 Other One-Time Fees
- Low-Rise Condominium
- The Grande At Riverview Subdivision
Recreation
- Community Pool
Pet Policy
- Pets allowed on a case-by-case basis
Ownership History
Purchase Details
Home Financials for this Owner
Home Financials are based on the most recent Mortgage that was taken out on this home.Purchase Details
Home Financials for this Owner
Home Financials are based on the most recent Mortgage that was taken out on this home.Purchase Details
Purchase Details
Home Financials for this Owner
Home Financials are based on the most recent Mortgage that was taken out on this home.Purchase Details
Home Financials for this Owner
Home Financials are based on the most recent Mortgage that was taken out on this home.Similar Homes in Conshohocken, PA
Home Values in the Area
Average Home Value in this Area
Purchase History
| Date | Type | Sale Price | Title Company |
|---|---|---|---|
| Deed | $380,000 | Greater Montgomery Settlement | |
| Deed | $330,000 | Stewart Title Guaranty Co | |
| Deed | $96,080 | None Available | |
| Deed | $295,000 | None Available | |
| Deed | $300,000 | None Available |
Mortgage History
| Date | Status | Loan Amount | Loan Type |
|---|---|---|---|
| Open | $304,000 | New Conventional | |
| Closed | $304,000 | New Conventional | |
| Previous Owner | $264,000 | New Conventional | |
| Previous Owner | $224,000 | No Value Available | |
| Previous Owner | $225,000 | No Value Available |
Property History
| Date | Event | Price | Change | Sq Ft Price |
|---|---|---|---|---|
| 01/15/2025 01/15/25 | Sold | $380,000 | -2.3% | $307 / Sq Ft |
| 10/18/2024 10/18/24 | For Sale | $389,000 | +17.9% | $314 / Sq Ft |
| 03/12/2014 03/12/14 | Sold | $330,000 | -1.5% | $253 / Sq Ft |
| 03/05/2014 03/05/14 | Price Changed | $335,000 | 0.0% | $257 / Sq Ft |
| 03/04/2014 03/04/14 | Pending | -- | -- | -- |
| 01/23/2014 01/23/14 | Pending | -- | -- | -- |
| 01/06/2014 01/06/14 | Price Changed | $335,000 | -1.5% | $257 / Sq Ft |
| 11/27/2013 11/27/13 | For Sale | $340,000 | +15.3% | $261 / Sq Ft |
| 04/27/2012 04/27/12 | Sold | $295,000 | -1.6% | $227 / Sq Ft |
| 03/13/2012 03/13/12 | Pending | -- | -- | -- |
| 02/20/2012 02/20/12 | Price Changed | $299,900 | -3.2% | $230 / Sq Ft |
| 01/30/2012 01/30/12 | Price Changed | $309,900 | -2.9% | $238 / Sq Ft |
| 01/07/2012 01/07/12 | For Sale | $319,000 | -- | $245 / Sq Ft |
Tax History Compared to Growth
Tax History
| Year | Tax Paid | Tax Assessment Tax Assessment Total Assessment is a certain percentage of the fair market value that is determined by local assessors to be the total taxable value of land and additions on the property. | Land | Improvement |
|---|---|---|---|---|
| 2024 | $4,219 | $121,620 | -- | -- |
| 2023 | $4,076 | $121,620 | $0 | $0 |
| 2022 | $3,990 | $121,620 | $0 | $0 |
| 2021 | $3,878 | $121,620 | $0 | $0 |
| 2020 | $3,663 | $121,620 | $0 | $0 |
| 2019 | $3,559 | $121,620 | $0 | $0 |
| 2018 | $894 | $121,620 | $0 | $0 |
| 2017 | $3,443 | $121,620 | $0 | $0 |
| 2016 | $3,397 | $121,620 | $0 | $0 |
| 2015 | $3,255 | $121,620 | $0 | $0 |
| 2014 | $3,255 | $121,620 | $0 | $0 |
Agents Affiliated with this Home
-
John Kuester

Seller's Agent in 2025
John Kuester
Fusion PHL Realty, LLC
(610) 883-3960
1 in this area
641 Total Sales
-
Anthony Dadario

Buyer's Agent in 2025
Anthony Dadario
Keller Williams Real Estate-Blue Bell
(484) 431-4925
10 in this area
61 Total Sales
-
James Romano

Buyer Co-Listing Agent in 2025
James Romano
Keller Williams Real Estate-Blue Bell
(215) 520-6839
52 in this area
328 Total Sales
-
Michael Sroka

Seller's Agent in 2014
Michael Sroka
EXP Realty, LLC
(610) 520-6543
79 in this area
609 Total Sales
-
Gwen Janicki

Buyer's Agent in 2014
Gwen Janicki
Compass RE
(610) 207-3995
23 Total Sales
-
Pamela Mawhinney Owsik

Seller's Agent in 2012
Pamela Mawhinney Owsik
Duffy Real Estate-Narberth
(610) 659-7021
1 in this area
58 Total Sales
Map
Source: Bright MLS
MLS Number: PAMC2120554
APN: 05-00-02684-209
- 300 W Elm St Unit 2104
- 300 W Elm St Unit 2235
- 300 W Elm St Unit 2206
- 350 W Elm St Unit 3010
- 335 W Elm St Unit 6
- 200 W Elm St Unit 1315
- 311 W 3rd Ave
- 453 Old Elm St
- 136 W 3rd Ave
- 124 W 3rd Ave
- 463 New Elm St
- 341 W 4th Ave
- 126 Ford St
- 218 Ford St
- 313 W 5th Ave
- 321 W 5th Ave
- 221 Ford St Unit 24
- 211 Josephine Ave
- 129 Moir Ave
- 407 W 5th Ave
