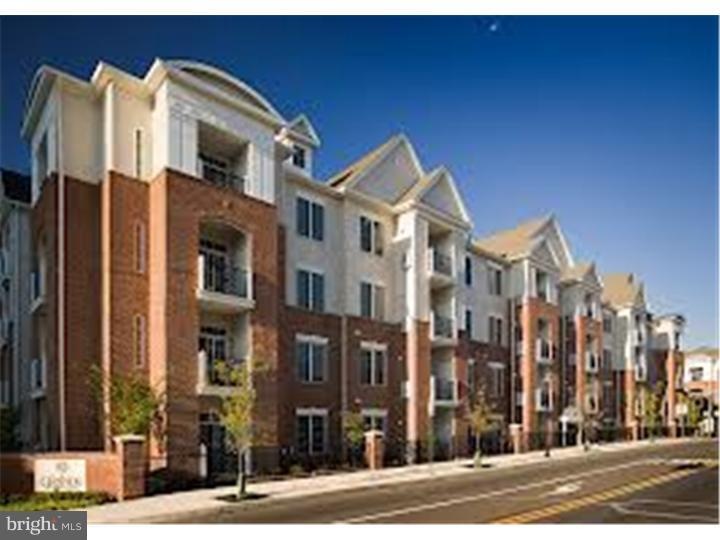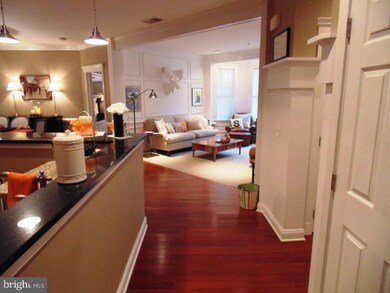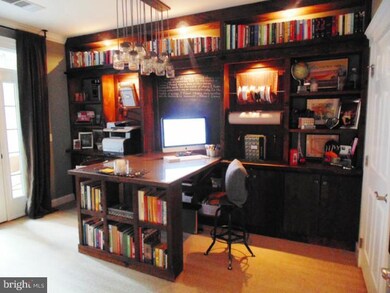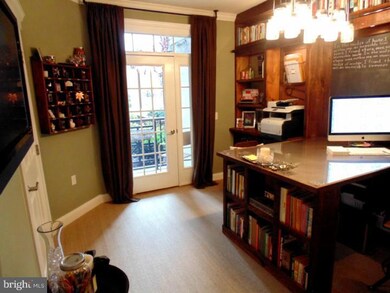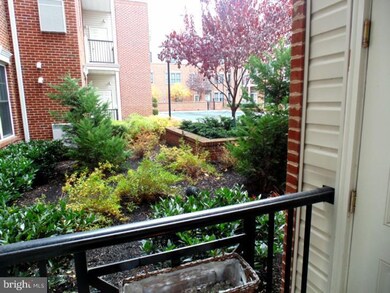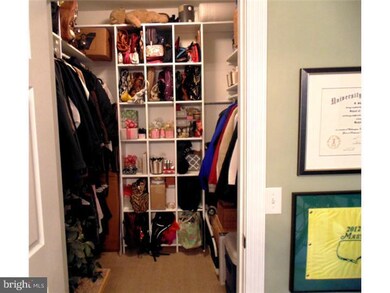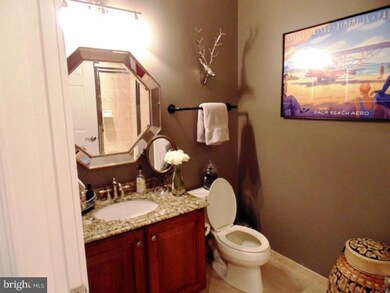
300 W Elm St Unit 2111 Conshohocken, PA 19428
Highlights
- Contemporary Architecture
- Wood Flooring
- 1 Car Attached Garage
- Conshohocken Elementary School Rated A
- Community Pool
- 4-minute walk to Haines and Salvati Memorial Park
About This Home
As of January 2025One you'll want to see! Spacious and open floor plan with over 1,300 sq ft. Gorgeous, one-of-a-kind Corner Unit with extensive renovations! This condo is located in a popular community with a pool, gym, and outdoor entertaining areas! Top of the Line Stark Carpeting and Extended Wood Floors throughout, and all new, upgraded Pottery Barn fixtures. Beautiful built-in cabinetry located in the second bedroom with removable desk station. Kitchen has upgraded granite countertops that include a breakfast bar, built in pantry, and lighting beneath the cabinets. Living room boasts custom, built-in TV shelving and unique wood trim. 2 spacious balconies overlooking the pool area. Master Bedroom includes master bath with tub and glass standing shower. Tons of space in the master closet including shelves and drawers for all necessities! One underground garage parking spot included. Walking distance to local restaurants and nightlife. Quick access to major highways. One Time Capital Contribution Fee.
Last Agent to Sell the Property
EXP Realty, LLC License #0567158 Listed on: 11/27/2013

Property Details
Home Type
- Condominium
Est. Annual Taxes
- $3,193
Year Built
- Built in 2007
Lot Details
- Sprinkler System
- Property is in good condition
HOA Fees
- $320 Monthly HOA Fees
Parking
- 1 Car Attached Garage
- Garage Door Opener
- Parking Lot
Home Design
- Contemporary Architecture
- Brick Exterior Construction
Interior Spaces
- 1,302 Sq Ft Home
- Property has 1 Level
- Wet Bar
- Ceiling Fan
- Family Room
- Living Room
- Dining Room
- Laundry on main level
Kitchen
- <<builtInRangeToken>>
- Dishwasher
Flooring
- Wood
- Wall to Wall Carpet
Bedrooms and Bathrooms
- 2 Bedrooms
- En-Suite Primary Bedroom
- En-Suite Bathroom
- 2 Full Bathrooms
- Walk-in Shower
Schools
- Colonial Middle School
- Plymouth Whitemarsh High School
Utilities
- Forced Air Heating and Cooling System
- Heating System Uses Gas
- 200+ Amp Service
- Natural Gas Water Heater
- Cable TV Available
Additional Features
- Mobility Improvements
- Patio
Listing and Financial Details
- Tax Lot 177
- Assessor Parcel Number 05-00-02684-209
Community Details
Overview
- Association fees include pool(s), common area maintenance, exterior building maintenance, lawn maintenance, snow removal, trash, water, sewer, parking fee, insurance, management, alarm system
- $1,500 Other One-Time Fees
- The Grande At Riverview Subdivision
Recreation
- Community Pool
Pet Policy
- Pets allowed on a case-by-case basis
Ownership History
Purchase Details
Home Financials for this Owner
Home Financials are based on the most recent Mortgage that was taken out on this home.Purchase Details
Home Financials for this Owner
Home Financials are based on the most recent Mortgage that was taken out on this home.Purchase Details
Purchase Details
Home Financials for this Owner
Home Financials are based on the most recent Mortgage that was taken out on this home.Purchase Details
Home Financials for this Owner
Home Financials are based on the most recent Mortgage that was taken out on this home.Similar Homes in Conshohocken, PA
Home Values in the Area
Average Home Value in this Area
Purchase History
| Date | Type | Sale Price | Title Company |
|---|---|---|---|
| Deed | $380,000 | Greater Montgomery Settlement | |
| Deed | $330,000 | Stewart Title Guaranty Co | |
| Deed | $96,080 | None Available | |
| Deed | $295,000 | None Available | |
| Deed | $300,000 | None Available |
Mortgage History
| Date | Status | Loan Amount | Loan Type |
|---|---|---|---|
| Open | $304,000 | New Conventional | |
| Closed | $304,000 | New Conventional | |
| Previous Owner | $264,000 | New Conventional | |
| Previous Owner | $224,000 | No Value Available | |
| Previous Owner | $225,000 | No Value Available |
Property History
| Date | Event | Price | Change | Sq Ft Price |
|---|---|---|---|---|
| 01/15/2025 01/15/25 | Sold | $380,000 | -2.3% | $307 / Sq Ft |
| 10/18/2024 10/18/24 | For Sale | $389,000 | +17.9% | $314 / Sq Ft |
| 03/12/2014 03/12/14 | Sold | $330,000 | -1.5% | $253 / Sq Ft |
| 03/05/2014 03/05/14 | Price Changed | $335,000 | 0.0% | $257 / Sq Ft |
| 03/04/2014 03/04/14 | Pending | -- | -- | -- |
| 01/23/2014 01/23/14 | Pending | -- | -- | -- |
| 01/06/2014 01/06/14 | Price Changed | $335,000 | -1.5% | $257 / Sq Ft |
| 11/27/2013 11/27/13 | For Sale | $340,000 | +15.3% | $261 / Sq Ft |
| 04/27/2012 04/27/12 | Sold | $295,000 | -1.6% | $227 / Sq Ft |
| 03/13/2012 03/13/12 | Pending | -- | -- | -- |
| 02/20/2012 02/20/12 | Price Changed | $299,900 | -3.2% | $230 / Sq Ft |
| 01/30/2012 01/30/12 | Price Changed | $309,900 | -2.9% | $238 / Sq Ft |
| 01/07/2012 01/07/12 | For Sale | $319,000 | -- | $245 / Sq Ft |
Tax History Compared to Growth
Tax History
| Year | Tax Paid | Tax Assessment Tax Assessment Total Assessment is a certain percentage of the fair market value that is determined by local assessors to be the total taxable value of land and additions on the property. | Land | Improvement |
|---|---|---|---|---|
| 2024 | $4,219 | $121,620 | -- | -- |
| 2023 | $4,076 | $121,620 | $0 | $0 |
| 2022 | $3,990 | $121,620 | $0 | $0 |
| 2021 | $3,878 | $121,620 | $0 | $0 |
| 2020 | $3,663 | $121,620 | $0 | $0 |
| 2019 | $3,559 | $121,620 | $0 | $0 |
| 2018 | $894 | $121,620 | $0 | $0 |
| 2017 | $3,443 | $121,620 | $0 | $0 |
| 2016 | $3,397 | $121,620 | $0 | $0 |
| 2015 | $3,255 | $121,620 | $0 | $0 |
| 2014 | $3,255 | $121,620 | $0 | $0 |
Agents Affiliated with this Home
-
John Kuester

Seller's Agent in 2025
John Kuester
Fusion PHL Realty, LLC
(610) 883-3960
1 in this area
639 Total Sales
-
Anthony Dadario

Buyer's Agent in 2025
Anthony Dadario
Keller Williams Real Estate-Blue Bell
(484) 431-4925
10 in this area
61 Total Sales
-
James Romano

Buyer Co-Listing Agent in 2025
James Romano
Keller Williams Real Estate-Blue Bell
(215) 520-6839
51 in this area
326 Total Sales
-
Michael Sroka

Seller's Agent in 2014
Michael Sroka
EXP Realty, LLC
(610) 520-6543
79 in this area
609 Total Sales
-
Gwen Janicki

Buyer's Agent in 2014
Gwen Janicki
Compass RE
(610) 207-3995
23 Total Sales
-
Pamela Mawhinney Owsik

Seller's Agent in 2012
Pamela Mawhinney Owsik
Duffy Real Estate-Narberth
(610) 659-7021
1 in this area
58 Total Sales
Map
Source: Bright MLS
MLS Number: 1003453583
APN: 05-00-02684-209
- 300 W Elm St Unit 2104
- 300 W Elm St Unit 2235
- 300 W Elm St Unit 2206
- 350 W Elm St Unit 3010
- 335 W Elm St Unit 6
- 200 W Elm St Unit 1315
- 311 W 3rd Ave
- 453 Old Elm St
- 136 W 3rd Ave
- 124 W 3rd Ave
- 463 New Elm St
- 341 W 4th Ave
- 126 Ford St
- 218 Ford St
- 313 W 5th Ave
- 321 W 5th Ave
- 221 Ford St Unit 24
- 211 Josephine Ave
- 129 Moir Ave
- 407 W 5th Ave
