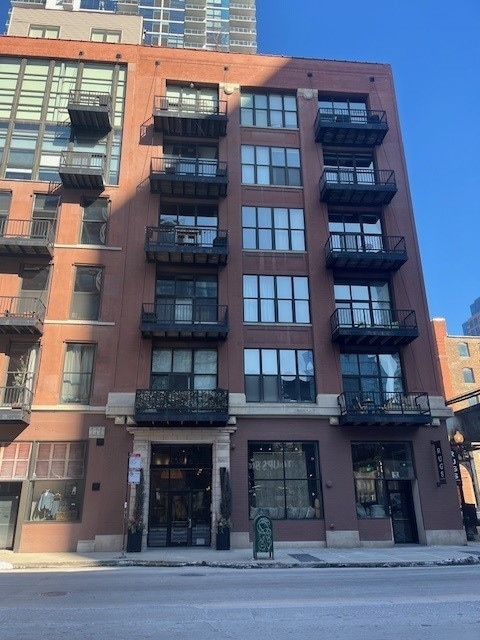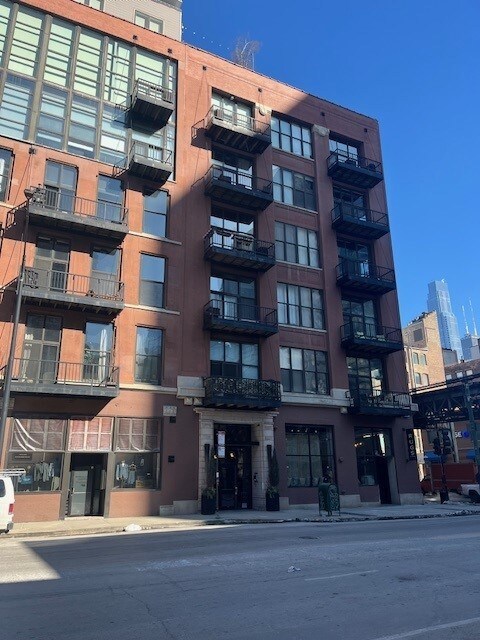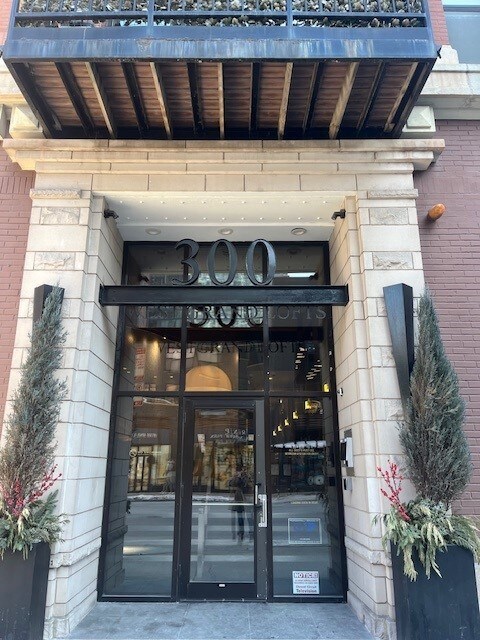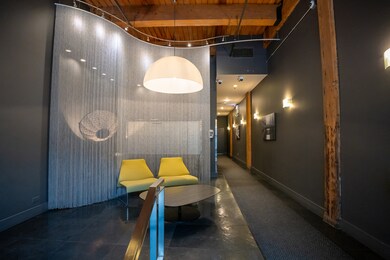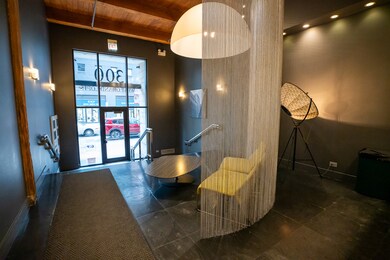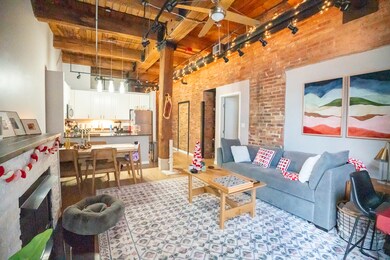
Off-Center Bldg 300 W Grand Ave Unit 301 Chicago, IL 60654
River North NeighborhoodHighlights
- Fitness Center
- Lock-and-Leave Community
- Wood Flooring
- Rooftop Deck
- Fireplace in Primary Bedroom
- Corner Lot
About This Home
As of April 2025Spacious & Stunning Timber Loft Condo in River North - Unbeatable Location & Parking Included! Experience the perfect blend of character, modern luxury, and convenience in this spacious 1-bedroom, 1-bathroom timber loft condo, located in a charming 6-story boutique building in the heart of River North. This stunning home boasts in-unit washer and dryer, tons of storage, built in wine and bookcase, 14-foot timber ceilings, exposed brick, and oversized windows, filling the space with natural light. Relax by the fireplace in the open living area and cook in style in the remodeled kitchen, featuring sleek finishes and stainless steel appliances. The updated bathroom offers a spa-like retreat. Plus, enjoy the convenience of an additional basement 4' x 7' storage unit for extra space. Building amenities include a fitness center, business center, and an incredible rooftop deck with breathtaking city views. Deeded heating garage parking is included in the price for added convenience. Unbeatable location - just steps from the river, East Bank Club, top restaurants, vibrant nightlife, downtown, and easy interstate access. This is urban living at its finest! Don't miss out-schedule your showing today! *Agent Interest/Owned*
Property Details
Home Type
- Condominium
Est. Annual Taxes
- $5,667
Year Built
- Built in 1900 | Remodeled in 2020
Lot Details
- Additional Parcels
HOA Fees
- $542 Monthly HOA Fees
Parking
- 1 Car Garage
- Parking Included in Price
Home Design
- Brick Exterior Construction
- Stone Foundation
- Concrete Perimeter Foundation
Interior Spaces
- 900 Sq Ft Home
- 1-Story Property
- Built-In Features
- Bookcases
- Fireplace With Gas Starter
- Window Screens
- Sliding Doors
- Entrance Foyer
- Family Room
- Living Room with Fireplace
- Dining Room
- Loft with Fireplace
- Storage
- Laundry Room
- Wood Flooring
- Fireplace in Basement
- Intercom
Kitchen
- Granite Countertops
- Fireplace in Kitchen
Bedrooms and Bathrooms
- 1 Bedroom
- 1 Potential Bedroom
- Fireplace in Primary Bedroom
- 1 Full Bathroom
Outdoor Features
- Rooftop Deck
- Patio
- Outdoor Fireplace
Schools
- Ogden Elementary
- Wells Community Academy Senior H High School
Utilities
- Central Air
- Heating System Uses Natural Gas
Listing and Financial Details
- Homeowner Tax Exemptions
Community Details
Overview
- Association fees include water, insurance, security, tv/cable, exterior maintenance, scavenger, snow removal
- 51 Units
- Kelly Monroy, Cam Association, Phone Number (312) 839-8538
- Property managed by GNP REALTY PARTNERS
- Lock-and-Leave Community
Amenities
- Sundeck
- Common Area
- Shops
- Business Center
- Community Storage Space
- Elevator
Recreation
- Bike Trail
Pet Policy
- Dogs and Cats Allowed
Security
- Resident Manager or Management On Site
Ownership History
Purchase Details
Home Financials for this Owner
Home Financials are based on the most recent Mortgage that was taken out on this home.Purchase Details
Home Financials for this Owner
Home Financials are based on the most recent Mortgage that was taken out on this home.Purchase Details
Purchase Details
Purchase Details
Purchase Details
Purchase Details
Home Financials for this Owner
Home Financials are based on the most recent Mortgage that was taken out on this home.Purchase Details
Home Financials for this Owner
Home Financials are based on the most recent Mortgage that was taken out on this home.Purchase Details
Home Financials for this Owner
Home Financials are based on the most recent Mortgage that was taken out on this home.Purchase Details
Home Financials for this Owner
Home Financials are based on the most recent Mortgage that was taken out on this home.Purchase Details
Home Financials for this Owner
Home Financials are based on the most recent Mortgage that was taken out on this home.Purchase Details
Home Financials for this Owner
Home Financials are based on the most recent Mortgage that was taken out on this home.Similar Homes in Chicago, IL
Home Values in the Area
Average Home Value in this Area
Purchase History
| Date | Type | Sale Price | Title Company |
|---|---|---|---|
| Warranty Deed | $305,000 | Chicago Title | |
| Deed | $207,000 | -- | |
| Deed | $207,000 | -- | |
| Deed | $207,000 | -- | |
| Quit Claim Deed | -- | Chicago Title Land Trust Co | |
| Special Warranty Deed | $153,500 | First American Title | |
| Grant Deed | -- | None Available | |
| Legal Action Court Order | -- | None Available | |
| Warranty Deed | $261,000 | Ticor Title Insurance Compan | |
| Special Warranty Deed | $1,500 | Ticor Title | |
| Warranty Deed | $242,000 | Multiple | |
| Warranty Deed | $230,000 | Cti | |
| Warranty Deed | $214,000 | Mercury Title Company | |
| Trustee Deed | $149,000 | Chicago Title Insurance Co |
Mortgage History
| Date | Status | Loan Amount | Loan Type |
|---|---|---|---|
| Open | $274,500 | New Conventional | |
| Previous Owner | $73,789 | Credit Line Revolving | |
| Previous Owner | $196,650 | New Conventional | |
| Previous Owner | $244,800 | Unknown | |
| Previous Owner | $244,800 | Unknown | |
| Previous Owner | $208,800 | New Conventional | |
| Previous Owner | $26,100 | Credit Line Revolving | |
| Previous Owner | $50,000 | Credit Line Revolving | |
| Previous Owner | $193,600 | Unknown | |
| Previous Owner | $184,000 | No Value Available | |
| Previous Owner | $75,000 | No Value Available | |
| Previous Owner | $27,000 | Credit Line Revolving | |
| Previous Owner | $119,050 | No Value Available |
Property History
| Date | Event | Price | Change | Sq Ft Price |
|---|---|---|---|---|
| 04/29/2025 04/29/25 | Sold | $305,000 | -3.2% | $339 / Sq Ft |
| 02/25/2025 02/25/25 | Pending | -- | -- | -- |
| 02/21/2025 02/21/25 | For Sale | $315,000 | +52.2% | $350 / Sq Ft |
| 10/16/2012 10/16/12 | Sold | $207,000 | -3.7% | -- |
| 09/07/2012 09/07/12 | Pending | -- | -- | -- |
| 08/27/2012 08/27/12 | For Sale | $214,900 | -- | -- |
Tax History Compared to Growth
Tax History
| Year | Tax Paid | Tax Assessment Tax Assessment Total Assessment is a certain percentage of the fair market value that is determined by local assessors to be the total taxable value of land and additions on the property. | Land | Improvement |
|---|---|---|---|---|
| 2024 | $4,997 | $24,690 | $3,935 | $20,755 |
| 2023 | $4,850 | $27,000 | $3,174 | $23,826 |
| 2022 | $4,850 | $27,000 | $3,174 | $23,826 |
| 2021 | $4,760 | $26,999 | $3,173 | $23,826 |
| 2020 | $4,022 | $21,157 | $2,448 | $18,709 |
| 2019 | $3,926 | $22,970 | $2,448 | $20,522 |
| 2018 | $3,859 | $22,970 | $2,448 | $20,522 |
| 2017 | $3,554 | $19,886 | $2,085 | $17,801 |
| 2016 | $3,483 | $19,886 | $2,085 | $17,801 |
| 2015 | $3,163 | $19,886 | $2,085 | $17,801 |
| 2014 | $3,086 | $16,630 | $1,632 | $14,998 |
| 2013 | $3,025 | $16,630 | $1,632 | $14,998 |
Agents Affiliated with this Home
-
Melesa Freerks
M
Seller's Agent in 2025
Melesa Freerks
Kale Realty
(312) 368-2191
1 in this area
3 Total Sales
-
Ahmed Arif

Buyer's Agent in 2025
Ahmed Arif
Compass
(630) 660-1865
2 in this area
12 Total Sales
-
S
Seller's Agent in 2012
Steven Spielman
SSA Group
-
Brian Grienenberger

Buyer's Agent in 2012
Brian Grienenberger
Baird & Warner
(773) 931-1200
1 in this area
52 Total Sales
About Off-Center Bldg
Map
Source: Midwest Real Estate Data (MRED)
MLS Number: 12289788
APN: 17-09-236-019-1014
- 330 W Grand Ave Unit 1307
- 330 W Grand Ave Unit 904
- 330 W Grand Ave Unit 1101
- 330 W Grand Ave Unit P129
- 303 W Ohio St Unit 2302
- 303 W Ohio St Unit P173
- 303 W Ohio St Unit 1509
- 303 W Ohio St Unit P54
- 303 W Ohio St Unit P88
- 360 W Illinois St Unit 2C
- 360 W Illinois St Unit 402
- 360 W Illinois St Unit 114
- 200 W Grand Ave Unit 1803
- 630 N Franklin St Unit P31
- 501 N Kingsbury St Unit G
- 215 W Illinois St Unit 5C
- 215 W Illinois St Unit 4C
- 215 W Illinois St Unit 2B-2C
- 333 W Hubbard St Unit 1002
- 333 W Hubbard St Unit 1006
