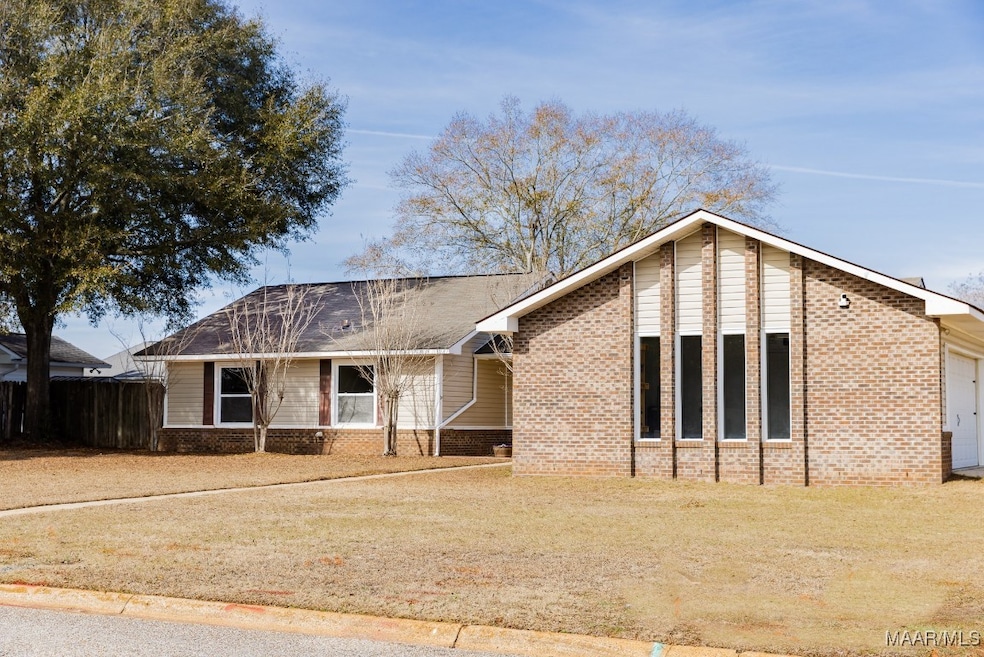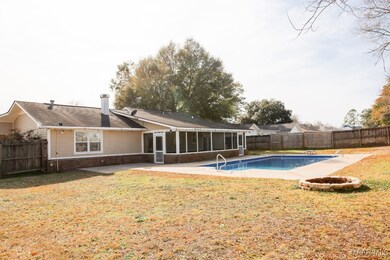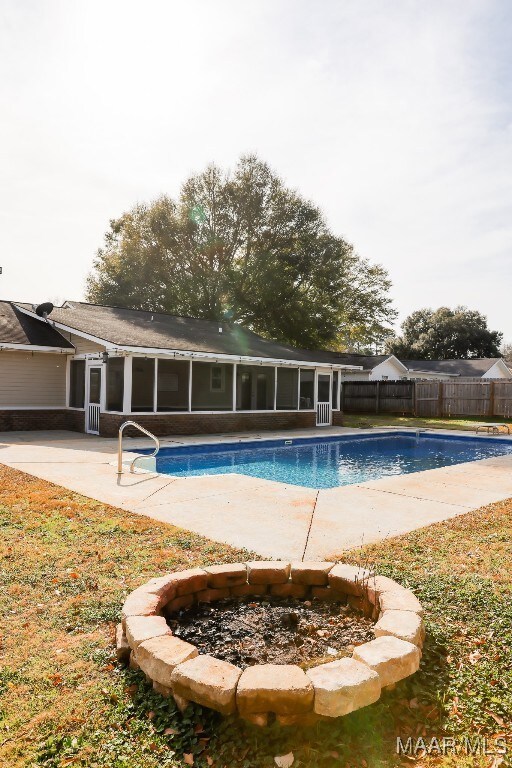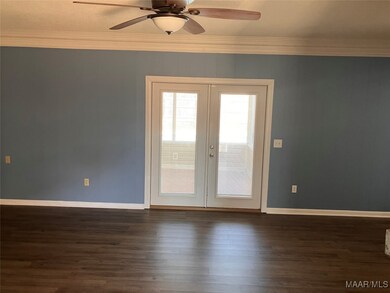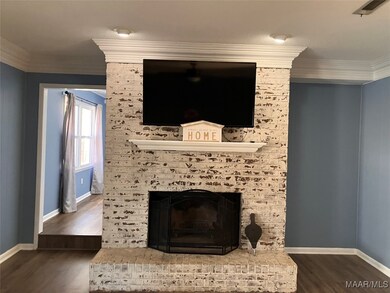
300 W Hickory Bend Rd Enterprise, AL 36330
Highlights
- In Ground Pool
- Attic
- Porch
- Holly Hill Elementary School Rated A-
- 1 Fireplace
- 2 Car Attached Garage
About This Home
As of April 2025MOVE IN READY!! Beautiful home in nice setting perfect to enjoy and entertain. Many upgrades that include granite
countertops, stainless steel appliances, LPV flooring, recent paint, lighting, new pool pump, salt cell and liner, coded door locks,
new French doors, garage door openers, etc. Open kitchen with island and bar and plenty of cabinets for easy storage. Also, a dining room or office, playroom room. This home features total enjoyment on the inside in the cozy, spacious living room with fireplace or sitting and entertaining on the large screened porch or outside diving into the salt water pool. Large lot perfect for sports or games
plus area for RV parking with electrical hookup. A true 2 car garage that has just been painted...walls and ceiling.
Very desirable and good resalable neighborhood convenient to schools, shopping, restaurants. Holly Hill School.
A home you will be proud of and enjoy for years to come. Don't miss this amazing, affordable home. It will not last!
Last Agent to Sell the Property
COLDWELL BANKER PRESTIGE HOMES AND REAL ESTATE License #61252 Listed on: 01/31/2025

Last Buyer's Agent
COLDWELL BANKER PRESTIGE HOMES AND REAL ESTATE License #61252 Listed on: 01/31/2025

Home Details
Home Type
- Single Family
Est. Annual Taxes
- $1,027
Year Built
- Built in 1980
Lot Details
- Lot Dimensions are 120 x 149
- Property is Fully Fenced
- Privacy Fence
- Level Lot
Parking
- 2 Car Attached Garage
- Parking Pad
- Garage Door Opener
- Driveway
Home Design
- Brick Exterior Construction
- Slab Foundation
- Vinyl Siding
Interior Spaces
- 1,873 Sq Ft Home
- 1-Story Property
- Ceiling Fan
- 1 Fireplace
- Double Pane Windows
- Blinds
- Storage
- Washer and Dryer Hookup
- Tile Flooring
- Pull Down Stairs to Attic
- Home Security System
Kitchen
- Breakfast Bar
- Cooktop<<rangeHoodToken>>
- <<microwave>>
- Plumbed For Ice Maker
- Dishwasher
- Kitchen Island
- Disposal
Bedrooms and Bathrooms
- 3 Bedrooms
- Linen Closet
- Walk-In Closet
- 2 Full Bathrooms
- Double Vanity
Pool
- In Ground Pool
- Saltwater Pool
- Pool Equipment or Cover
Outdoor Features
- Screened Patio
- Porch
Utilities
- Central Heating and Cooling System
- Heat Pump System
- Electric Water Heater
- High Speed Internet
- Cable TV Available
Community Details
- Valley Hills Subdivision
- Building Fire Alarm
Listing and Financial Details
- Assessor Parcel Number 19 16 02 04 3 001 001.048
Ownership History
Purchase Details
Home Financials for this Owner
Home Financials are based on the most recent Mortgage that was taken out on this home.Purchase Details
Home Financials for this Owner
Home Financials are based on the most recent Mortgage that was taken out on this home.Similar Homes in Enterprise, AL
Home Values in the Area
Average Home Value in this Area
Purchase History
| Date | Type | Sale Price | Title Company |
|---|---|---|---|
| Warranty Deed | $229,500 | None Listed On Document | |
| Warranty Deed | $165,000 | None Available |
Mortgage History
| Date | Status | Loan Amount | Loan Type |
|---|---|---|---|
| Open | $195,075 | New Conventional | |
| Previous Owner | $132,000 | New Conventional |
Property History
| Date | Event | Price | Change | Sq Ft Price |
|---|---|---|---|---|
| 04/04/2025 04/04/25 | Sold | $229,500 | -4.2% | $123 / Sq Ft |
| 03/31/2025 03/31/25 | Off Market | $239,500 | -- | -- |
| 01/31/2025 01/31/25 | For Sale | $239,500 | +45.2% | $128 / Sq Ft |
| 07/20/2017 07/20/17 | Sold | $165,000 | -1.5% | $88 / Sq Ft |
| 06/20/2017 06/20/17 | Pending | -- | -- | -- |
| 05/20/2017 05/20/17 | For Sale | $167,500 | -- | $89 / Sq Ft |
Tax History Compared to Growth
Tax History
| Year | Tax Paid | Tax Assessment Tax Assessment Total Assessment is a certain percentage of the fair market value that is determined by local assessors to be the total taxable value of land and additions on the property. | Land | Improvement |
|---|---|---|---|---|
| 2024 | $1,027 | $22,920 | $3,002 | $19,918 |
| 2023 | $983 | $19,725 | $3,000 | $16,725 |
| 2022 | $875 | $19,420 | $0 | $0 |
| 2021 | $761 | $16,800 | $0 | $0 |
| 2020 | $761 | $16,800 | $0 | $0 |
| 2019 | $751 | $16,580 | $0 | $0 |
| 2018 | $751 | $16,580 | $0 | $0 |
| 2017 | $1,412 | $31,780 | $0 | $0 |
| 2016 | $1,412 | $31,780 | $0 | $0 |
| 2015 | $1,412 | $31,780 | $0 | $0 |
| 2014 | $1,412 | $31,780 | $0 | $0 |
| 2013 | $1,470 | $0 | $0 | $0 |
Agents Affiliated with this Home
-
Carolyn Nicholson

Seller's Agent in 2025
Carolyn Nicholson
COLDWELL BANKER PRESTIGE HOMES AND REAL ESTATE
(334) 406-6753
88 Total Sales
-
Tonya Turk

Seller's Agent in 2017
Tonya Turk
Wiregrass Home Team
(334) 806-5749
115 Total Sales
-
STEPHANIE BOYKIN

Buyer's Agent in 2017
STEPHANIE BOYKIN
TEAM LINDA SIMMONS REAL ESTATE
(334) 447-7226
116 Total Sales
Map
Source: Wiregrass REALTORS®
MLS Number: 552927
APN: 16-02-04-3-001-001.048
- 305 Wimbledon Dr
- 216 Wellston Dr
- 205 W Sand Creek Rd
- 269 County Road 753
- 1951 Shellfield Rd
- 403 Huntington Dr
- 210 E Hickory Bend Rd
- 100 Patricia Ct
- 109 Kallie Ct
- 111 Kallie Ct
- 117 Kallie Ct
- 119 Kallie Ct
- 113 Kallie Ct
- 115 Kallie Ct
- 101 Valley Stream Dr
- 100 Harwood Place
- 110 Bellevue Way
- 204 Bella Dr
- 108 Harwood Place
- 210 Bella Dr
