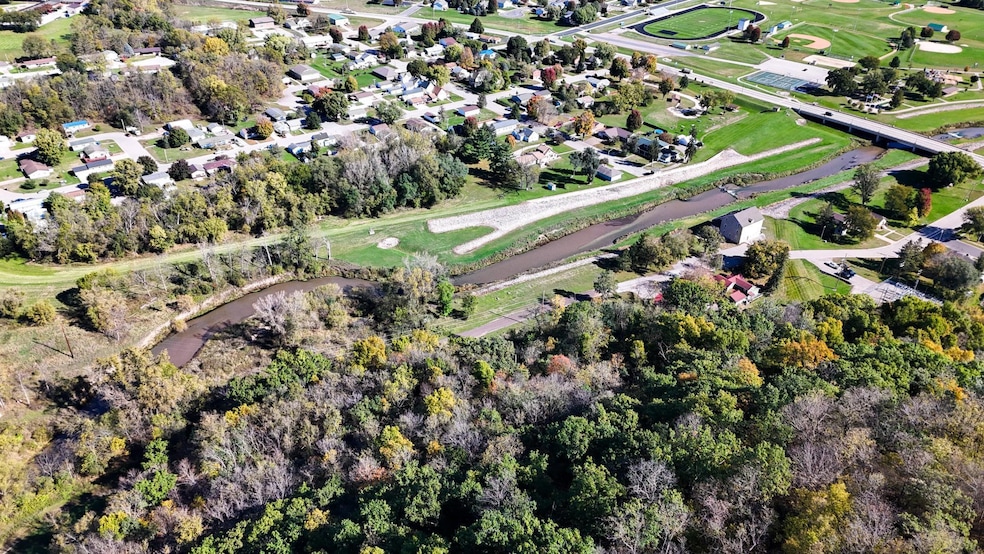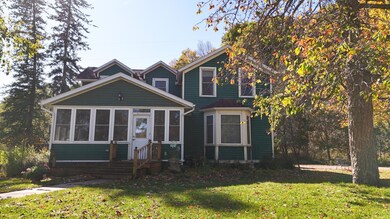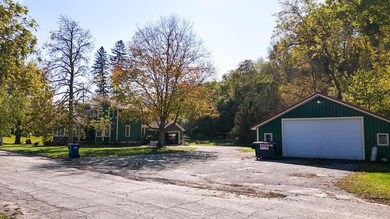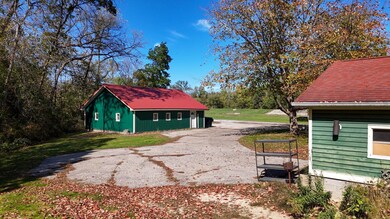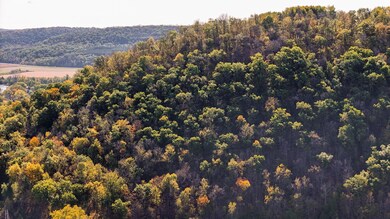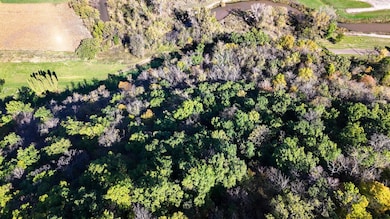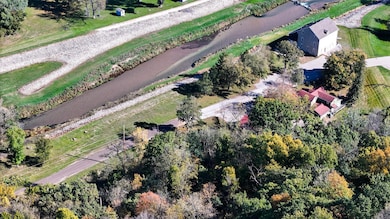
300 W Winona St Rushford, MN 55971
Highlights
- Home fronts a creek
- No HOA
- 2 Car Attached Garage
- Loft
- Porch
- Living Room
About This Home
As of December 2024This picturesque 4.11 acre parcel sits nestled in the bluff across from the Rush Creek within a short walking distance of the school, park, and downtown Rushford! The spacious 3300 square foot 4-bedroom 3 bath home overlooks the Rush Creek and historic Mill which has tremendous charm, character, and potential. Enjoying sitting on the wrap around deck or large 3 season porch with great views of the surrounding bluffs. The house has an attached 2+car garage and a 36x50 outbuilding. Don’t miss this opportunity to have acreage on the edge of town! The adjacent Historic Tews Mill + 4.21 acres and ¼ mile of Rush Creek frontage is also for sale for $299,900.
Home Details
Home Type
- Single Family
Est. Annual Taxes
- $2,000
Year Built
- Built in 1910
Lot Details
- 4.11 Acre Lot
- Home fronts a creek
Parking
- 2 Car Attached Garage
Interior Spaces
- 2,369 Sq Ft Home
- 2-Story Property
- Central Vacuum
- Family Room
- Living Room
- Combination Kitchen and Dining Room
- Loft
- Unfinished Basement
Kitchen
- Range
- Microwave
- Dishwasher
Bedrooms and Bathrooms
- 4 Bedrooms
Laundry
- Dryer
- Washer
Outdoor Features
- Porch
Utilities
- Forced Air Heating and Cooling System
- 200+ Amp Service
- Well
Community Details
- No Home Owners Association
- Rushford Outlots Subdivision
Listing and Financial Details
- Assessor Parcel Number 060065000
Similar Home in Rushford, MN
Home Values in the Area
Average Home Value in this Area
Mortgage History
| Date | Status | Loan Amount | Loan Type |
|---|---|---|---|
| Closed | $149,144 | Unknown |
Property History
| Date | Event | Price | Change | Sq Ft Price |
|---|---|---|---|---|
| 12/20/2024 12/20/24 | Sold | $245,185 | -18.2% | $103 / Sq Ft |
| 08/17/2024 08/17/24 | Pending | -- | -- | -- |
| 08/15/2024 08/15/24 | Price Changed | $299,900 | +5.2% | $127 / Sq Ft |
| 07/03/2024 07/03/24 | Sold | $285,000 | -16.2% | $175 / Sq Ft |
| 06/03/2024 06/03/24 | Pending | -- | -- | -- |
| 05/03/2024 05/03/24 | Price Changed | $339,900 | +13.3% | $143 / Sq Ft |
| 05/03/2024 05/03/24 | Price Changed | $299,900 | +393.7% | $184 / Sq Ft |
| 11/21/2023 11/21/23 | Sold | $60,750 | -83.8% | -- |
| 10/14/2023 10/14/23 | For Sale | $375,000 | +15.4% | $158 / Sq Ft |
| 10/14/2023 10/14/23 | For Sale | $325,000 | +435.0% | $199 / Sq Ft |
| 09/16/2023 09/16/23 | Pending | -- | -- | -- |
| 09/16/2023 09/16/23 | For Sale | $60,750 | -- | -- |
Tax History Compared to Growth
Tax History
| Year | Tax Paid | Tax Assessment Tax Assessment Total Assessment is a certain percentage of the fair market value that is determined by local assessors to be the total taxable value of land and additions on the property. | Land | Improvement |
|---|---|---|---|---|
| 2024 | $2,978 | $240,400 | $225,800 | $14,600 |
| 2023 | $1,310 | $240,400 | $225,800 | $14,600 |
| 2022 | $1,216 | $194,200 | $179,600 | $14,600 |
| 2021 | $1,216 | $185,200 | $170,600 | $14,600 |
| 2020 | $1,208 | $185,200 | $170,600 | $14,600 |
| 2019 | $1,244 | $178,400 | $163,800 | $14,600 |
| 2018 | $1,238 | $178,400 | $163,800 | $14,600 |
| 2017 | -- | $172,800 | $160,600 | $12,200 |
| 2016 | $1,430 | $169,200 | $157,000 | $12,200 |
| 2015 | $880 | $198,600 | $186,400 | $12,200 |
| 2014 | $880 | $200,600 | $188,400 | $12,200 |
| 2013 | $880 | $146,900 | $135,900 | $11,000 |
Agents Affiliated with this Home
-
Jeff Brogle

Seller's Agent in 2024
Jeff Brogle
Bluff Country Properties,LLC.
(507) 577-1121
149 Total Sales
Map
Source: NorthstarMLS
MLS Number: 6447625
APN: 06.0071.000
- 605 N 1st St
- 0 Minnesota 43
- 203 W Stevens Ave
- 8 Lots - 1 Price Briella Ave
- 120 W Jessie St
- 604 Hanover Ct
- 105 N Money Creek St
- 0 Novlan Ave Unit NST6651709
- TBD Hwy 16
- 427 Prospect St
- XXXX River Dr
- 27382 Hart Dr
- 0 Echo Ridge Dr
- 17360 Perkins Valley Dr
- 1 County Road 29
- 7965 Gunsmith Rd
- 22755 421st Ave
- 0 Almond Rd
- TBD Lot 2 Waida Rd
- TBD Lot 3 Waida Rd
