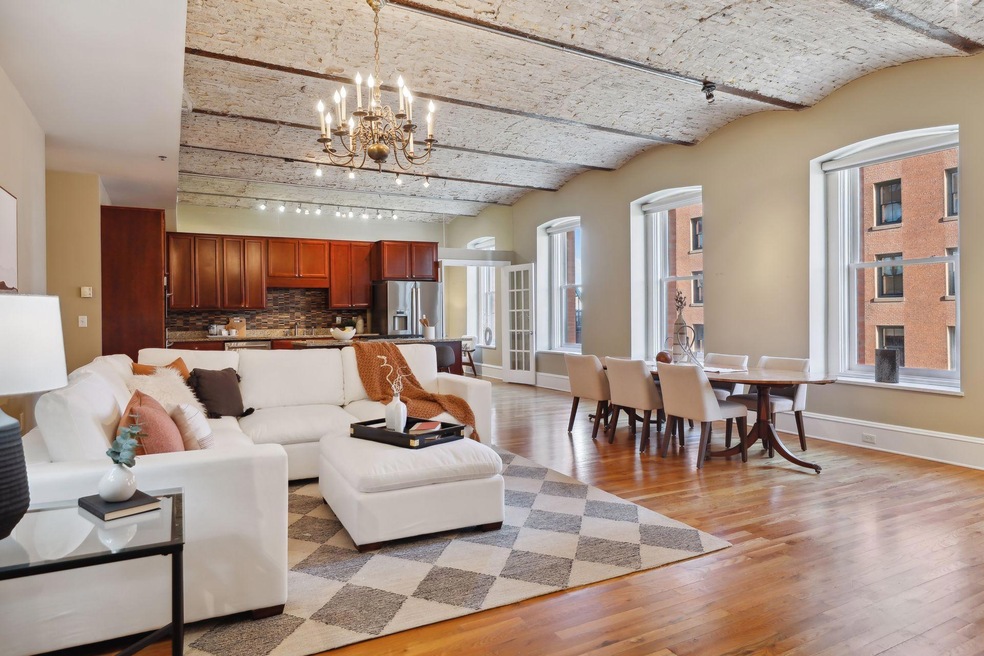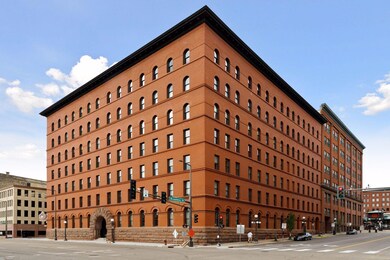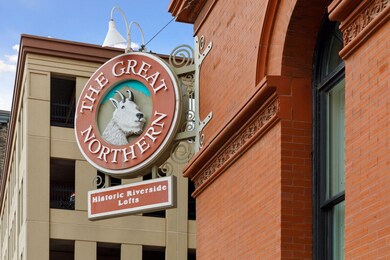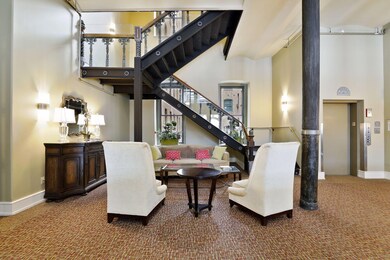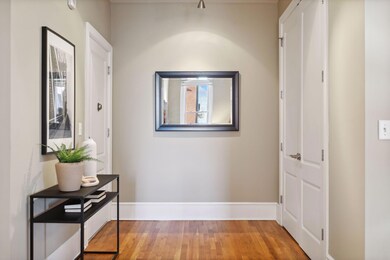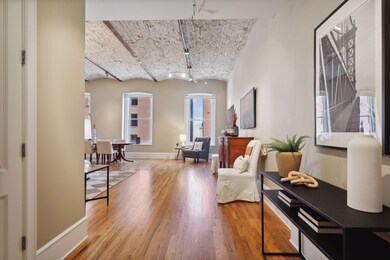
300 Wall St Unit 301 Saint Paul, MN 55101
Downtown NeighborhoodEstimated Value: $515,000 - $538,897
Highlights
- 2,148 Sq Ft lot
- Den
- Stainless Steel Appliances
- Great Room
- Elevator
- 5-minute walk to Mears Park
About This Home
As of May 2024Originally constructed in 1888 as the Great Northern Railway offices for James J. Hill's rail empire, this magnificent building is transformed into luxury condos located in Saint Paul's Lowertown neighborhood. This east-facing unit is bathed in morning light and boasts stunning architectural details including soaring brick barrel roll ceilings, arched windows with views of the Lafayette Bridge, and even one of J.J. Hill's safes-a captivating display feature. This spacious unit features a delightful open-concept great room and kitchen, offering the flexibility of two bedrooms, two baths, and additional flex room. Stunning morning light has served well for this flex space as an art studio- it could also easily function as an extra-large office or third bedroom. The primary suite overlooks an internal courtyard and includes a generously sized ensuite and walk-in closet. The second bedroom is thoughtfully equipped with a Murphy Bed and built-ins, complemented by a second walk in closet.
Last Agent to Sell the Property
Coldwell Banker Realty Brokerage Phone: 651-329-3619 Listed on: 12/28/2023

Property Details
Home Type
- Condominium
Est. Annual Taxes
- $7,560
Year Built
- Built in 1888
Lot Details
- 1,742
HOA Fees
- $1,390 Monthly HOA Fees
Parking
- 2 Car Garage
- Garage Door Opener
- Secure Parking
Home Design
- Flat Roof Shape
- Brick Foundation
Interior Spaces
- 2,148 Sq Ft Home
- 1-Story Property
- Great Room
- Den
- Basement Storage
Kitchen
- Built-In Oven
- Range
- Dishwasher
- Stainless Steel Appliances
- Disposal
- The kitchen features windows
Bedrooms and Bathrooms
- 2 Bedrooms
Laundry
- Dryer
- Washer
Utilities
- Forced Air Heating and Cooling System
Listing and Financial Details
- Assessor Parcel Number 322922330278
Community Details
Overview
- Association fees include air conditioning, maintenance structure, heating, internet, ground maintenance, parking, professional mgmt, recreation facility, trash, security, shared amenities, snow removal, water
- First Service Residential Association, Phone Number (952) 277-2700
- High-Rise Condominium
- Cic 515 The Great Northern Subdivision
Amenities
- Elevator
Ownership History
Purchase Details
Home Financials for this Owner
Home Financials are based on the most recent Mortgage that was taken out on this home.Purchase Details
Purchase Details
Purchase Details
Home Financials for this Owner
Home Financials are based on the most recent Mortgage that was taken out on this home.Purchase Details
Purchase Details
Similar Homes in Saint Paul, MN
Home Values in the Area
Average Home Value in this Area
Purchase History
| Date | Buyer | Sale Price | Title Company |
|---|---|---|---|
| Dames Gregory | $536,000 | None Listed On Document | |
| -- | $447,500 | -- | |
| Paula L Pergament Revocable Trust | $461,060 | Burnet Title | |
| Wood Matthew H | $383,000 | -- | |
| Nordquist Richard A | $369,900 | -- | |
| Stuart Hoann B | $355,258 | -- |
Mortgage History
| Date | Status | Borrower | Loan Amount |
|---|---|---|---|
| Previous Owner | Wood Matthew H | $300,000 |
Property History
| Date | Event | Price | Change | Sq Ft Price |
|---|---|---|---|---|
| 05/08/2024 05/08/24 | Sold | $536,000 | -2.5% | $250 / Sq Ft |
| 04/23/2024 04/23/24 | Pending | -- | -- | -- |
| 01/01/2024 01/01/24 | For Sale | $550,000 | -- | $256 / Sq Ft |
Tax History Compared to Growth
Tax History
| Year | Tax Paid | Tax Assessment Tax Assessment Total Assessment is a certain percentage of the fair market value that is determined by local assessors to be the total taxable value of land and additions on the property. | Land | Improvement |
|---|---|---|---|---|
| 2023 | $7,512 | $484,800 | $1,000 | $483,800 |
| 2022 | $7,848 | $484,800 | $1,000 | $483,800 |
| 2021 | $8,268 | $487,500 | $1,000 | $486,500 |
| 2020 | $8,910 | $527,200 | $1,000 | $526,200 |
| 2019 | $9,020 | $527,200 | $1,000 | $526,200 |
| 2018 | $7,588 | $527,200 | $1,000 | $526,200 |
| 2017 | $7,142 | $459,600 | $1,000 | $458,600 |
| 2016 | $6,712 | $0 | $0 | $0 |
| 2015 | $6,702 | $401,900 | $20,100 | $381,800 |
| 2014 | $6,582 | $0 | $0 | $0 |
Agents Affiliated with this Home
-
Mya Honeywell

Seller's Agent in 2024
Mya Honeywell
Coldwell Banker Burnet
(651) 329-3619
2 in this area
110 Total Sales
-
Anthony Rodriguez

Buyer's Agent in 2024
Anthony Rodriguez
Keller Williams Realty Integrity
(651) 402-4726
3 in this area
110 Total Sales
Map
Source: NorthstarMLS
MLS Number: 6456563
APN: 32-29-22-33-0278
- 300 Wall St Unit 502
- 300 Wall St Unit 104
- 300 Wall St Unit 201
- 300 Wall St Unit 306
- 300 Wall St Unit 602
- 300 Wall St Unit 708
- 300 Wall St Unit 703
- 270 4th St E Unit 401
- 270 4th St E Unit 402
- 270 4th St E Unit 301
- 214 4th St E Unit 213
- 355 E Kellogg Blvd Unit 7
- 289 5th St E Unit 614
- 289 5th St E Unit 508
- 289 5th St E Unit 403
- 406 Wacouta St Unit 601
- 406 Wacouta St Unit 216
- 406 Wacouta St Unit 707
- 406 Wacouta St Unit 308
- 406 Wacouta St Unit 202
- 300 Wall St Unit 501
- 300 Wall St Unit 605
- 300 Wall St Unit 601
- 300 Wall St Unit 408
- 300 Wall St Unit 301
- 300 Wall St Unit 106
- 300 Wall St Unit 305
- 300 Wall St Unit 606
- 300 Wall St Unit 701
- 300 Wall St Unit 707
- 300 Wall St Unit 702
- 300 Wall St Unit 704
- 300 Wall St Unit 208
- 300 Wall St Unit 705
- 300 Wall St Unit 504
- 300 Wall St Unit 102
- 300 Wall St Unit 406
- 300 Wall St Unit 706
- 300 Wall St Unit 202
- 300 Wall St Unit 205
