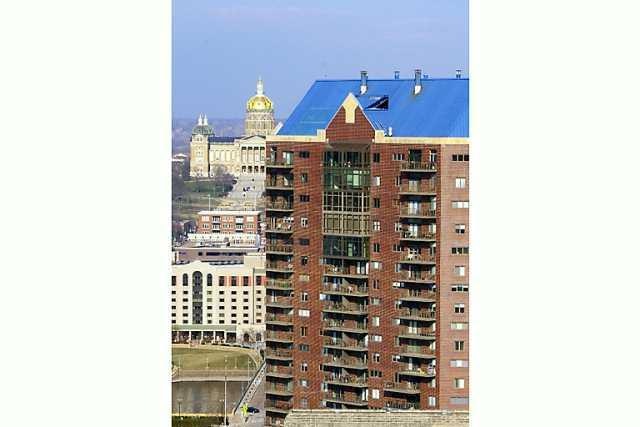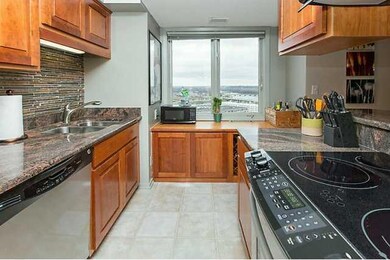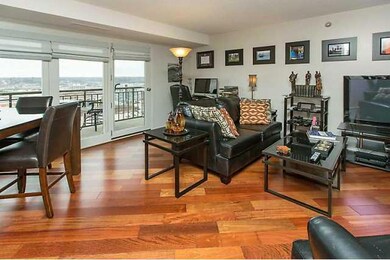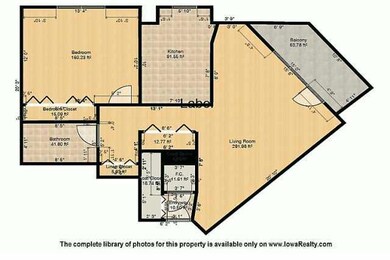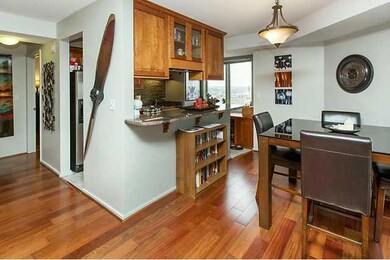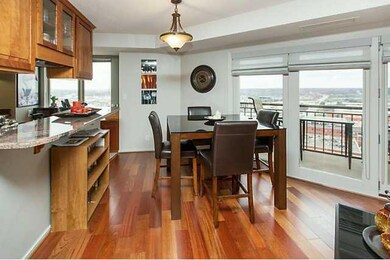
The Plaza 300 Walnut St Unit 1802 Des Moines, IA 50309
Downtown Des Moines NeighborhoodEstimated Value: $168,317 - $185,000
Highlights
- Fitness Center
- Ranch Style House
- Main Floor Primary Bedroom
- Gated Community
- Wood Flooring
- 1-minute walk to Cowles Commons
About This Home
As of July 2013Immaculate one-of-a-kind, 18TH FLOOR PENTHOUSE!! Uninterrupted panoramic views span from the Capitol to the court house, and of the winding Des Moines river, & beyond. Built in 1985, this iconic property has graced the downtown skyline for years. Enjoy the best of both worlds w/this condo: all the character of a classic building, yet masterfully remodeled interior with 2013 flair & finishes. Granite, stonework, floor to ceiling tiled shower room, with comfort height bath counters, modern chef cabinetry with handy built ins & nooks, plus wall to wonderful wall of rich Brazilian hardwoods. Your personal DSM sanctuary! Be pampered with 4 miles of climate controlled skywalks, heated attached parking, pool, gym, sauna, library, hot tub, tanning beds...It's a town within a town. Remarkable 18th floor find.
Last Agent to Sell the Property
Iowa Realty Mills Crossing Listed on: 04/12/2013

Townhouse Details
Home Type
- Townhome
Est. Annual Taxes
- $2,966
Year Built
- Built in 1985
HOA Fees
- $325 Monthly HOA Fees
Parking
- 1 Car Attached Garage
Home Design
- Ranch Style House
- Brick Exterior Construction
- Slab Foundation
Interior Spaces
- 747 Sq Ft Home
- Drapes & Rods
- Family Room
- Dining Area
- Laundry on main level
Kitchen
- Eat-In Kitchen
- Stove
- Microwave
- Dishwasher
Flooring
- Wood
- Tile
Bedrooms and Bathrooms
- 1 Primary Bedroom on Main
- 1 Full Bathroom
Home Security
Utilities
- Central Air
- Hot Water Heating System
- Municipal Trash
- Cable TV Available
Listing and Financial Details
- Assessor Parcel Number 02002520001396
Community Details
Amenities
- Community Center
- Laundry Facilities
- Community Storage Space
Recreation
- Recreation Facilities
Pet Policy
- Breed Restrictions
Security
- Security Service
- Gated Community
- Fire and Smoke Detector
Ownership History
Purchase Details
Home Financials for this Owner
Home Financials are based on the most recent Mortgage that was taken out on this home.Purchase Details
Home Financials for this Owner
Home Financials are based on the most recent Mortgage that was taken out on this home.Purchase Details
Home Financials for this Owner
Home Financials are based on the most recent Mortgage that was taken out on this home.Purchase Details
Home Financials for this Owner
Home Financials are based on the most recent Mortgage that was taken out on this home.Purchase Details
Home Financials for this Owner
Home Financials are based on the most recent Mortgage that was taken out on this home.Purchase Details
Home Financials for this Owner
Home Financials are based on the most recent Mortgage that was taken out on this home.Similar Homes in Des Moines, IA
Home Values in the Area
Average Home Value in this Area
Purchase History
| Date | Buyer | Sale Price | Title Company |
|---|---|---|---|
| Noah Ronald K | $150,000 | None Available | |
| Boyken Eric | $134,500 | None Available | |
| Richardson Gary L | $121,500 | Itc | |
| Richardson Gary L | -- | Itc | |
| Gamble Kyle A | $67,500 | -- | |
| Meggison Michael J | $69,500 | -- |
Mortgage History
| Date | Status | Borrower | Loan Amount |
|---|---|---|---|
| Previous Owner | Boyken Eric | $108,000 | |
| Previous Owner | Boyken Eric | $108,000 | |
| Previous Owner | Richardson Gary L | $90,000 | |
| Previous Owner | Gamble Kyle A | $64,600 | |
| Previous Owner | Meggison Michael J | $56,000 |
Property History
| Date | Event | Price | Change | Sq Ft Price |
|---|---|---|---|---|
| 07/15/2013 07/15/13 | Sold | $150,000 | -12.8% | $201 / Sq Ft |
| 07/15/2013 07/15/13 | Pending | -- | -- | -- |
| 04/12/2013 04/12/13 | For Sale | $172,000 | +27.4% | $230 / Sq Ft |
| 07/20/2012 07/20/12 | Sold | $135,000 | 0.0% | $181 / Sq Ft |
| 06/20/2012 06/20/12 | Pending | -- | -- | -- |
| 06/12/2012 06/12/12 | For Sale | $135,000 | -- | $181 / Sq Ft |
Tax History Compared to Growth
Tax History
| Year | Tax Paid | Tax Assessment Tax Assessment Total Assessment is a certain percentage of the fair market value that is determined by local assessors to be the total taxable value of land and additions on the property. | Land | Improvement |
|---|---|---|---|---|
| 2024 | $2,868 | $145,800 | $9,700 | $136,100 |
| 2023 | $3,286 | $145,800 | $9,700 | $136,100 |
| 2022 | $3,260 | $139,400 | $9,300 | $130,100 |
| 2021 | $3,192 | $139,400 | $9,300 | $130,100 |
| 2020 | $3,316 | $127,900 | $8,500 | $119,400 |
| 2019 | $3,122 | $127,900 | $8,500 | $119,400 |
| 2018 | $3,092 | $116,200 | $7,700 | $108,500 |
| 2017 | $2,740 | $116,200 | $7,700 | $108,500 |
| 2016 | $2,670 | $101,300 | $6,700 | $94,600 |
| 2015 | $2,670 | $101,300 | $6,700 | $94,600 |
| 2014 | $2,434 | $91,600 | $6,100 | $85,500 |
Agents Affiliated with this Home
-
Darla Willett-Rohrssen

Seller's Agent in 2013
Darla Willett-Rohrssen
Iowa Realty Mills Crossing
(515) 203-6108
33 in this area
140 Total Sales
-
Lori Adrianse

Buyer's Agent in 2013
Lori Adrianse
RE/MAX
(515) 556-0515
1 in this area
98 Total Sales
-
J
Buyer's Agent in 2012
James Mitchell
Iowa Realty Beaverdale
About The Plaza
Map
Source: Des Moines Area Association of REALTORS®
MLS Number: 415842
APN: 020-02520001396
- 300 Walnut St
- 300 Walnut St Unit 1407
- 300 Walnut St Unit 906
- 300 Walnut St Unit 410
- 400 Walnut St Unit 803
- 400 Walnut St Unit 201
- 400 Walnut St Unit 403
- 400 Walnut St Unit 401
- 400 Walnut St Unit 1002
- 400 Walnut St Unit 305
- 400 Walnut St Unit 1203
- 24 Villarreal Playa Tamarindo Costa Rica
- 119 4th St Unit 102
- 119 4th St Unit 508
- 201 Grand Ave Unit 109
- 214 Watson Powell Jr Way Unit 503
- 214 Watson Powell Jr Way Unit 413
- 418 6th Ave Unit 1001
- 120 SW 5th St Unit 603
- 120 SW 5th St Unit 604
- 300 Walnut St Unit 59
- 300 Walnut St Unit 185
- 300 Walnut St Unit 309
- 300 Walnut St Unit 174
- 300 Walnut St Unit 1
- 300 Walnut St Unit 159
- 300 Walnut St Unit 85
- 300 Walnut St Unit 86
- 300 Walnut St Unit 49
- 300 Walnut St Unit 84
- 300 Walnut St Unit 105
- 300 Walnut St Unit 1503
- 300 Walnut St Unit 191
- 300 Walnut St Unit 15
- 300 Walnut St Unit 47
- 300 Walnut St Unit 97
- 300 Walnut St Unit 106
- 300 Walnut St Unit 32
- 300 Walnut St Unit 126
- 300 Walnut St Unit 62
