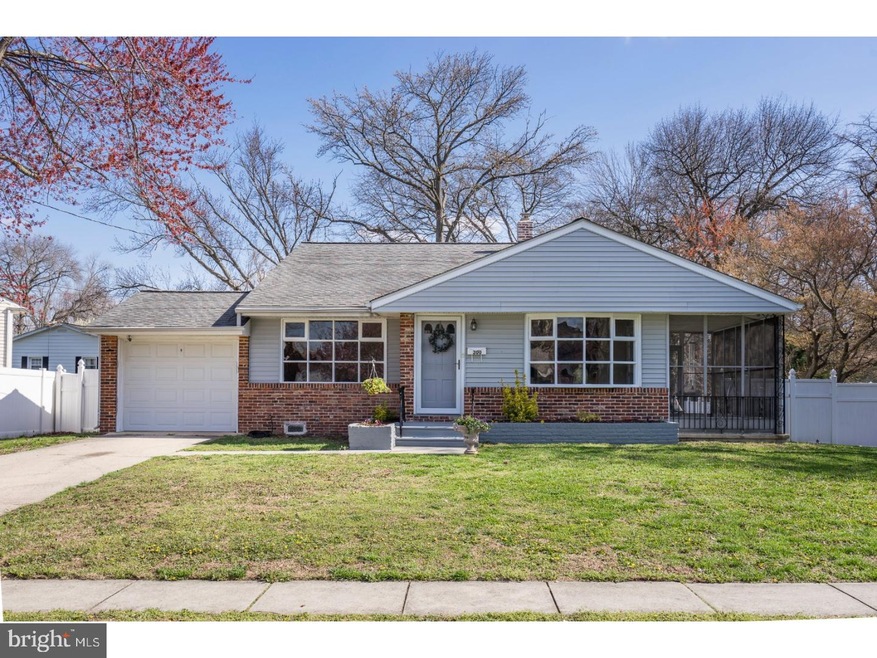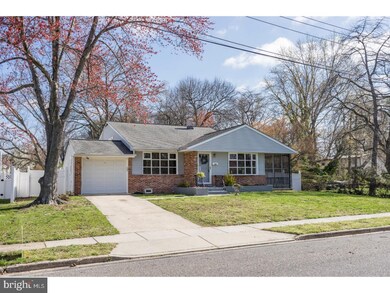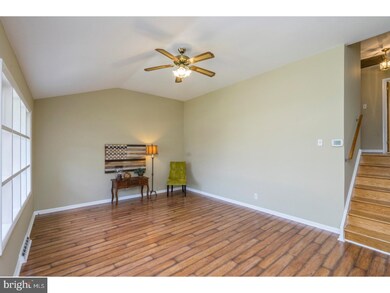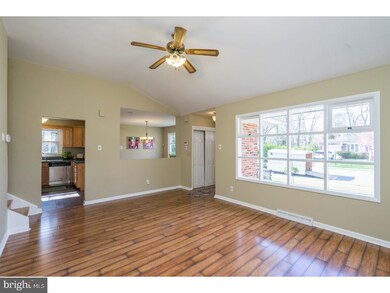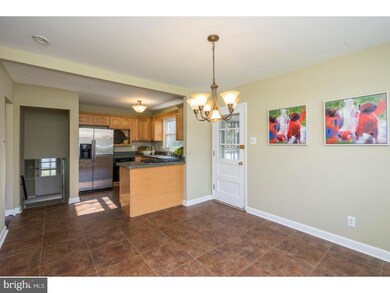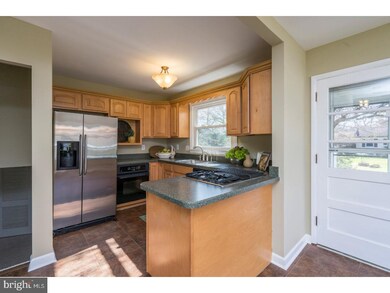
300 Walnut St West Deptford, NJ 08096
West Deptford Township NeighborhoodEstimated Value: $342,158 - $370,000
Highlights
- Contemporary Architecture
- Attic
- Bay Window
- Wood Flooring
- No HOA
- Patio
About This Home
As of June 2018What a find! This adorable and affordable split-level home in the desirable Oakview community of West Deptford is ready for you to move right in! This lovely 3-bedroom gem offers you updated condition and desirable location at a great price. Well-maintained and freshly painted, this home's pride of ownership is evident inside and out. Enter into the home's bright and open main floor which consists of the living room with updated laminate wood floors, picture window, and vaulted ceiling. Off the living room is the updated eat-in kitchen with maple wood cabinets, ceramic tile flooring, and spacious dining area with access to the side porch. From the living room, the polished wooden staircase will lead you to the upper level of the home which features a full bathroom tastefully appointed with contemporary tile surround and 3 newly painted bedrooms with original hardwood floors. On the lower level, this home features a spacious family/rec room with built-in shelves and new carpet. Rounding out the lower level is the half bath, laundry/utility room, and cedar closet. From the lower-level family room, head out to the large screened-in rear porch overlooking a vinyl-fenced back yard that offers endless possibilities for entertainment, play, or just quiet enjoyment. Yearning for more storage space? Finding a place to stow all those bikes, tools, equipment and extras will not be a problem thanks to the attached garage, outdoor storage closet, and floored attic that can readily accommodate your needs. Situated within walking distance of Oakview Elementary and minutes away from routes 295, 55 and the Philadelphia bridges, this property offers easy access to shopping, dining, and entertainment combined with all the advantages of West Deptford living including: a highly rated school district, low taxes, and the popular RiverWinds Community Center. With all of this PLUS a one-year 2-10 HOME WARRANTY, what more could you ask for? Don't miss out, call today for your personal tour!
Last Agent to Sell the Property
BHHS Fox & Roach-Washington-Gloucester Listed on: 04/19/2018

Home Details
Home Type
- Single Family
Est. Annual Taxes
- $6,223
Year Built
- Built in 1957
Lot Details
- 8,973 Sq Ft Lot
- Lot Dimensions are 75x119
- Level Lot
- Property is in good condition
Home Design
- Contemporary Architecture
- Split Level Home
- Shingle Roof
- Vinyl Siding
Interior Spaces
- 1,769 Sq Ft Home
- Ceiling height of 9 feet or more
- Ceiling Fan
- Bay Window
- Family Room
- Living Room
- Dining Room
- Attic Fan
- Home Security System
- Laundry on lower level
Kitchen
- Built-In Oven
- Built-In Range
- Disposal
Flooring
- Wood
- Wall to Wall Carpet
- Tile or Brick
- Vinyl
Bedrooms and Bathrooms
- 3 Bedrooms
- En-Suite Primary Bedroom
Parking
- 2 Open Parking Spaces
- 3 Parking Spaces
- On-Street Parking
Outdoor Features
- Patio
- Exterior Lighting
- Shed
Utilities
- Central Air
- Heating System Uses Gas
- 100 Amp Service
- Natural Gas Water Heater
- Cable TV Available
Community Details
- No Home Owners Association
- Oakview Subdivision
Listing and Financial Details
- Tax Lot 00012 01
- Assessor Parcel Number 20-00191-00012 01
Ownership History
Purchase Details
Home Financials for this Owner
Home Financials are based on the most recent Mortgage that was taken out on this home.Purchase Details
Similar Homes in the area
Home Values in the Area
Average Home Value in this Area
Purchase History
| Date | Buyer | Sale Price | Title Company |
|---|---|---|---|
| Yichye Yjchye Adam | $198,000 | None Available | |
| Estep Katherine T | $218,000 | Congress |
Mortgage History
| Date | Status | Borrower | Loan Amount |
|---|---|---|---|
| Open | Yiche Yichye Adam | $10,000 | |
| Open | Yichye Yjchye Adam | $194,413 | |
| Previous Owner | Carey Katherine T | $139,000 |
Property History
| Date | Event | Price | Change | Sq Ft Price |
|---|---|---|---|---|
| 06/30/2018 06/30/18 | Sold | $198,000 | 0.0% | $112 / Sq Ft |
| 04/27/2018 04/27/18 | Pending | -- | -- | -- |
| 04/19/2018 04/19/18 | For Sale | $198,000 | -- | $112 / Sq Ft |
Tax History Compared to Growth
Tax History
| Year | Tax Paid | Tax Assessment Tax Assessment Total Assessment is a certain percentage of the fair market value that is determined by local assessors to be the total taxable value of land and additions on the property. | Land | Improvement |
|---|---|---|---|---|
| 2024 | $6,808 | $197,500 | $55,300 | $142,200 |
| 2023 | $6,808 | $197,500 | $55,300 | $142,200 |
| 2022 | $6,776 | $197,500 | $55,300 | $142,200 |
| 2021 | $6,753 | $197,500 | $55,300 | $142,200 |
| 2020 | $6,737 | $197,500 | $55,300 | $142,200 |
| 2019 | $6,549 | $197,500 | $55,300 | $142,200 |
| 2018 | $6,371 | $197,500 | $55,300 | $142,200 |
| 2017 | $6,223 | $197,500 | $55,300 | $142,200 |
| 2016 | $6,049 | $197,500 | $55,300 | $142,200 |
| 2015 | $5,763 | $197,500 | $55,300 | $142,200 |
| 2014 | $5,477 | $197,500 | $55,300 | $142,200 |
Agents Affiliated with this Home
-
TERESA VANDENBERG

Seller's Agent in 2018
TERESA VANDENBERG
BHHS Fox & Roach
(609) 805-0956
3 in this area
140 Total Sales
-
Denise Ciletti
D
Buyer's Agent in 2018
Denise Ciletti
KingsGate Realty LLC
(609) 315-2358
1 in this area
10 Total Sales
Map
Source: Bright MLS
MLS Number: 1000418188
APN: 20-00191-0000-00012-01
- 715 Barlow Ave
- 221 Walnut St
- 734 Shields Ave
- 224 W Underwood Ave
- 220 W Underwood Ave
- 306 May Ct
- 502 Page St
- 1114 Lawnton Ave
- 125 Crescent Ave
- 62 Dubois Ave
- 724 Chetwood Ct
- 675 N Broad St
- 1117 Tatum St
- 652 N Broad St
- 67 N American St
- 121 N Broad St
- 108 Delaware St
- 653 N Evergreen Ave
- 50 Elberne Ave
- 765 Wick Blvd
