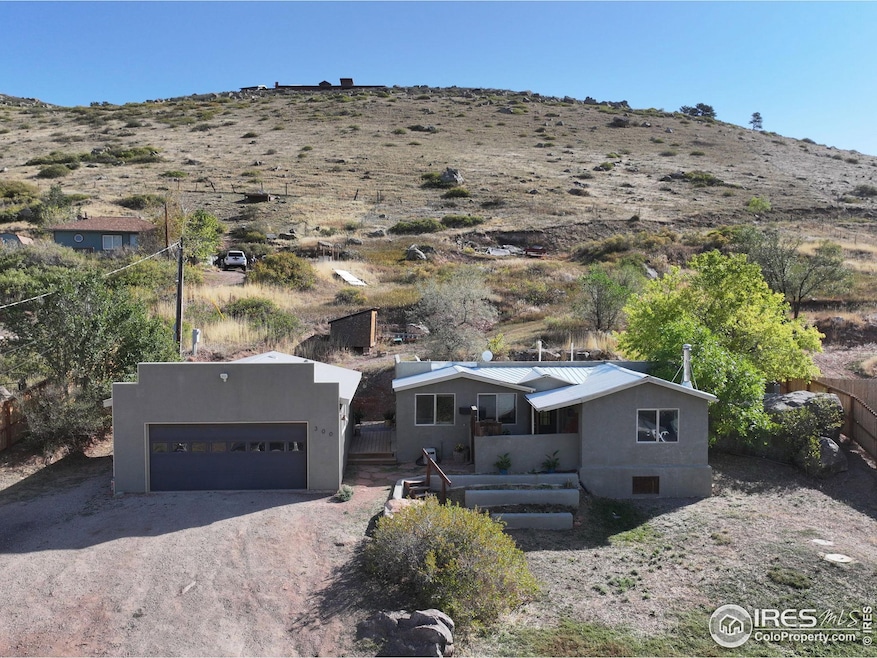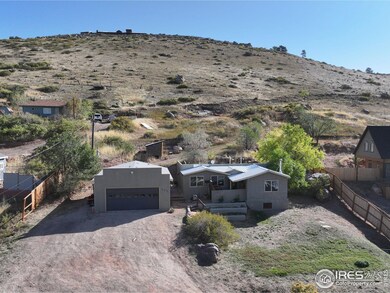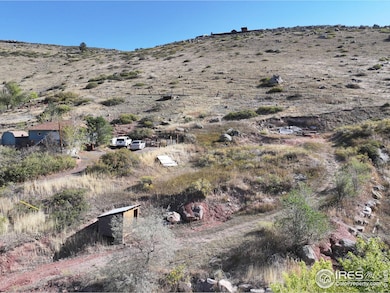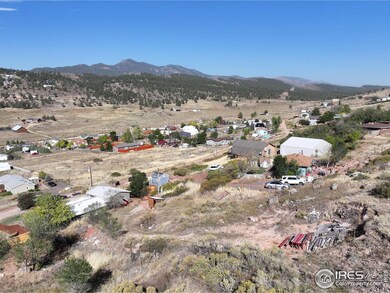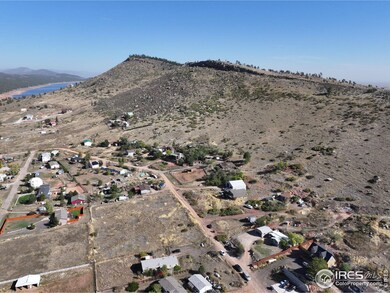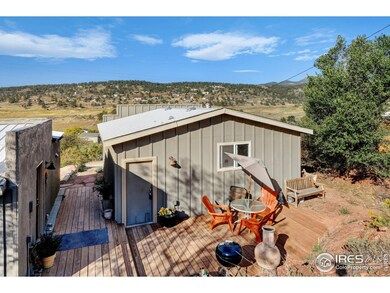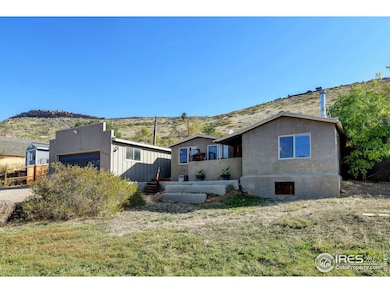
300 Wark Ave Berthoud, CO 80513
Highlights
- Parking available for a boat
- Horses Allowed On Property
- Mountain View
- Berthoud Elementary School Rated A-
- Access To Lake
- Spanish Architecture
About This Home
As of December 2024Check this place out! Cute stucco, bungalow 2 minutes from the popular Carter Lake! Amazing views with a nearly a 3/4 acre lot! There is a drive up to the east end of the property where you can see additional potential! You not only have a great little home but, lots of potential to increase your equity! The oversized garage and all of the outdoor living space make this perfect for entertaining! 2 bedrooms+ an office, lots of storage for the square foot, and only about 15 minutes to Berthoud and 20 minutes to Longmont! This would make a great get away or full-time residence!
Home Details
Home Type
- Single Family
Est. Annual Taxes
- $2,537
Year Built
- Built in 1957
Lot Details
- 0.73 Acre Lot
- Dirt Road
- Unincorporated Location
- West Facing Home
- Partially Fenced Property
- Rock Outcropping
- Sloped Lot
Parking
- 2 Car Detached Garage
- Oversized Parking
- Parking available for a boat
Home Design
- Spanish Architecture
- Cottage
- Cabin
- Wood Frame Construction
- Metal Roof
- Wood Siding
- Stucco
- Adobe
Interior Spaces
- 1,101 Sq Ft Home
- 1-Story Property
- Ceiling Fan
- Free Standing Fireplace
- Window Treatments
- Panel Doors
- Living Room with Fireplace
- Home Office
- Mountain Views
Kitchen
- Eat-In Kitchen
- Gas Oven or Range
- Dishwasher
Flooring
- Concrete
- Tile
Bedrooms and Bathrooms
- 2 Bedrooms
- Walk-In Closet
- 1 Bathroom
- Primary bathroom on main floor
- Walk-in Shower
Laundry
- Laundry on main level
- Dryer
- Washer
Accessible Home Design
- No Interior Steps
- Low Pile Carpeting
Outdoor Features
- Access To Lake
- Enclosed Patio or Porch
Schools
- Berthoud Elementary School
- Turner Middle School
- Berthoud High School
Utilities
- Air Conditioning
- Radiant Heating System
- Hot Water Heating System
- Propane
- Septic System
- High Speed Internet
- Satellite Dish
Additional Features
- Green Energy Fireplace or Wood Stove
- Horses Allowed On Property
Listing and Financial Details
- Assessor Parcel Number R0486396
Community Details
Overview
- No Home Owners Association
- Carter Lake Valley Subdivision
Recreation
- Hiking Trails
Ownership History
Purchase Details
Home Financials for this Owner
Home Financials are based on the most recent Mortgage that was taken out on this home.Purchase Details
Home Financials for this Owner
Home Financials are based on the most recent Mortgage that was taken out on this home.Purchase Details
Home Financials for this Owner
Home Financials are based on the most recent Mortgage that was taken out on this home.Purchase Details
Purchase Details
Home Financials for this Owner
Home Financials are based on the most recent Mortgage that was taken out on this home.Purchase Details
Home Financials for this Owner
Home Financials are based on the most recent Mortgage that was taken out on this home.Purchase Details
Home Financials for this Owner
Home Financials are based on the most recent Mortgage that was taken out on this home.Purchase Details
Home Financials for this Owner
Home Financials are based on the most recent Mortgage that was taken out on this home.Purchase Details
Home Financials for this Owner
Home Financials are based on the most recent Mortgage that was taken out on this home.Purchase Details
Similar Homes in Berthoud, CO
Home Values in the Area
Average Home Value in this Area
Purchase History
| Date | Type | Sale Price | Title Company |
|---|---|---|---|
| Special Warranty Deed | $429,000 | First American Title | |
| Special Warranty Deed | $429,000 | First American Title | |
| Warranty Deed | $187,500 | Fidelity National Title Ins | |
| Special Warranty Deed | $50,000 | Chicago Title Co | |
| Trustee Deed | -- | None Available | |
| Interfamily Deed Transfer | -- | Chicago Title Co | |
| Interfamily Deed Transfer | -- | -- | |
| Interfamily Deed Transfer | -- | -- | |
| Interfamily Deed Transfer | -- | -- | |
| Interfamily Deed Transfer | -- | -- | |
| Quit Claim Deed | -- | -- |
Mortgage History
| Date | Status | Loan Amount | Loan Type |
|---|---|---|---|
| Open | $220,000 | New Conventional | |
| Closed | $220,000 | New Conventional | |
| Previous Owner | $228,500 | New Conventional | |
| Previous Owner | $182,751 | FHA | |
| Previous Owner | $184,103 | FHA | |
| Previous Owner | $50,000 | Credit Line Revolving | |
| Previous Owner | $25,000 | Purchase Money Mortgage | |
| Previous Owner | $106,400 | New Conventional | |
| Previous Owner | $70,000 | No Value Available | |
| Previous Owner | $53,600 | No Value Available |
Property History
| Date | Event | Price | Change | Sq Ft Price |
|---|---|---|---|---|
| 12/31/2024 12/31/24 | Sold | $429,000 | -4.7% | $390 / Sq Ft |
| 09/27/2024 09/27/24 | For Sale | $450,000 | +140.0% | $409 / Sq Ft |
| 01/28/2019 01/28/19 | Off Market | $187,500 | -- | -- |
| 07/23/2015 07/23/15 | Sold | $187,500 | -5.1% | $170 / Sq Ft |
| 06/23/2015 06/23/15 | Pending | -- | -- | -- |
| 06/18/2015 06/18/15 | For Sale | $197,500 | -- | $179 / Sq Ft |
Tax History Compared to Growth
Tax History
| Year | Tax Paid | Tax Assessment Tax Assessment Total Assessment is a certain percentage of the fair market value that is determined by local assessors to be the total taxable value of land and additions on the property. | Land | Improvement |
|---|---|---|---|---|
| 2025 | $2,624 | $34,009 | $5,695 | $28,314 |
| 2024 | $2,537 | $34,009 | $5,695 | $28,314 |
| 2022 | $2,024 | $23,470 | $1,946 | $21,524 |
| 2021 | $2,081 | $24,146 | $2,002 | $22,144 |
| 2020 | $1,858 | $21,558 | $1,931 | $19,627 |
| 2019 | $1,831 | $21,558 | $1,931 | $19,627 |
| 2018 | $1,493 | $16,783 | $1,368 | $15,415 |
| 2017 | $1,301 | $16,783 | $1,368 | $15,415 |
| 2016 | $1,267 | $15,848 | $1,353 | $14,495 |
| 2015 | $1,259 | $15,850 | $1,350 | $14,500 |
| 2014 | $330 | $3,960 | $2,110 | $1,850 |
Agents Affiliated with this Home
-
Sharon McGonigal

Seller's Agent in 2024
Sharon McGonigal
Equity Colorado-Front Range
(720) 989-6533
36 Total Sales
-
Tasheena Penman

Buyer's Agent in 2024
Tasheena Penman
(720) 220-8566
17 Total Sales
-
Jace Thorpe

Seller's Agent in 2015
Jace Thorpe
Better Homes and Gardens Real Estate - Neuhaus
(970) 231-2817
91 Total Sales
-
Brenda Thorpe

Seller Co-Listing Agent in 2015
Brenda Thorpe
Better Homes and Gardens Real Estate - Neuhaus
(970) 227-4838
37 Total Sales
Map
Source: IRES MLS
MLS Number: 1019609
APN: 04222-07-003
- 220 Wark Ave
- 304-308 McColm St
- 433 Gunn Ave
- 2118 Dry Creek Dr
- 1525 S County Road 27 E
- 6319 Sedona Hills Dr
- 5306 Foothills Dr
- 16450 Dakota Ridge Rd
- 6502 & 6200 Kiva Ridge Dr
- 370 Blue Mountain Trail
- 3600 Blue Mountain Trail
- 5128 Foothills Dr
- 0 Lucky Ln
- 1200 Ponderosa Hill Rd
- 871 N County Road 23e
- 6310 W County Road 4
- 5644 Kiva Ridge Dr
- 0 Beverly Dr
- 4808 Beverly Dr
- 15757 Moss Rock Ct
