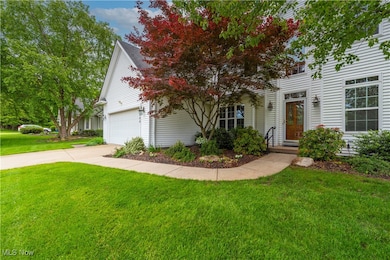
Estimated payment $3,671/month
Highlights
- Very Popular Property
- Colonial Architecture
- Patio
- Avon Heritage South Elementary School Rated A
- 2 Car Attached Garage
- Forced Air Heating and Cooling System
About This Home
An exquisite custom-built home by Lake Pointe Construction, this one owner property, radiates charm from the moment you arrive. The inviting curb appeal welcomes both you and your guests, setting the tone for the elegance within. Step inside to a grand two-story foyer, beautifully flanked by a spacious dining room and a formal living room—perfect for entertaining or as a potential home office. The heart of the home is the warm and inviting two-story family room, complete with a gas fireplace and a stunning wall of windows that showcase the expansive backyard. A chef’s dream, the generous kitchen features abundant cabinetry, a central island, and a bright morning room ideal for enjoying meals with a view. Sliding glass doors lead effortlessly to the patio, perfect for outdoor gatherings. The first-floor primary suite is a private retreat, thoughtfully tucked away for peace and relaxation. Indulge in the ensuite bath, offering dual sinks, a corner soaking tub, a stall shower, and a spacious walk-in closet. Upstairs, you’ll find three generously sized bedrooms and a full bath, providing comfort and convenience for family or guests. The finished lower level extends the living space with an additional 1,000 square feet, including a workshop and ample storage areas. Lush lawn is easily maintained by the sprinkler system. Ideally situated near top-rated schools, Avon Commons, and major highways, this home blends comfort, style, and accessibility. Don’t miss the opportunity to make it yours!
Last Listed By
Howard Hanna Brokerage Email: mike@vonderau.com 440-871-3050 License #2015002606 Listed on: 05/28/2025

Home Details
Home Type
- Single Family
Est. Annual Taxes
- $6,814
Year Built
- Built in 2001
Lot Details
- 0.46 Acre Lot
- Lot Dimensions are 100x200
- Sprinkler System
HOA Fees
- $24 Monthly HOA Fees
Parking
- 2 Car Attached Garage
- Garage Door Opener
Home Design
- Colonial Architecture
- Fiberglass Roof
- Asphalt Roof
- Vinyl Siding
Interior Spaces
- 1.5-Story Property
- Ceiling Fan
- Gas Fireplace
- Finished Basement
- Sump Pump
Kitchen
- Range
- Microwave
- Dishwasher
- Disposal
Bedrooms and Bathrooms
- 4 Bedrooms | 1 Main Level Bedroom
- 2.5 Bathrooms
Laundry
- Dryer
- Washer
Outdoor Features
- Patio
Utilities
- Forced Air Heating and Cooling System
- Heating System Uses Gas
Community Details
- Briar Lakes Continental Mgmt Association
- Briar Lakes Sub Subdivision
Listing and Financial Details
- Assessor Parcel Number 04-00-011-101-024
Map
Home Values in the Area
Average Home Value in this Area
Tax History
| Year | Tax Paid | Tax Assessment Tax Assessment Total Assessment is a certain percentage of the fair market value that is determined by local assessors to be the total taxable value of land and additions on the property. | Land | Improvement |
|---|---|---|---|---|
| 2024 | $6,814 | $148,407 | $33,250 | $115,157 |
| 2023 | $5,550 | $109,487 | $22,782 | $86,706 |
| 2022 | $5,520 | $109,487 | $22,782 | $86,706 |
| 2021 | $5,532 | $109,487 | $22,782 | $86,706 |
| 2020 | $5,157 | $96,890 | $20,160 | $76,730 |
| 2019 | $5,051 | $96,890 | $20,160 | $76,730 |
| 2018 | $4,611 | $96,890 | $20,160 | $76,730 |
| 2017 | $5,539 | $97,170 | $16,580 | $80,590 |
| 2016 | $5,603 | $97,170 | $16,580 | $80,590 |
| 2015 | $5,659 | $97,170 | $16,580 | $80,590 |
| 2014 | $5,332 | $92,330 | $15,750 | $76,580 |
| 2013 | $5,361 | $92,330 | $15,750 | $76,580 |
Property History
| Date | Event | Price | Change | Sq Ft Price |
|---|---|---|---|---|
| 05/28/2025 05/28/25 | For Sale | $550,000 | -- | $144 / Sq Ft |
Purchase History
| Date | Type | Sale Price | Title Company |
|---|---|---|---|
| Deed | $311,900 | Lorain County Title Co Inc | |
| Deed | -- | Lorain County Title Co Inc |
Mortgage History
| Date | Status | Loan Amount | Loan Type |
|---|---|---|---|
| Open | $165,000 | New Conventional | |
| Closed | $140,000 | Unknown | |
| Closed | $96,800 | Credit Line Revolving | |
| Closed | $140,000 | No Value Available | |
| Closed | $260,000 | Unknown |
Similar Homes in Avon, OH
Source: MLS Now (Howard Hanna)
MLS Number: 5124079
APN: 04-00-011-101-024
- 3101 Fairview Dr
- 38476 Avondale Dr
- 37697 French Creek Rd
- 3124 Fairview Dr
- 2760 Fairview Dr
- 38145 & 38147 French Creek Rd
- 2516 Berkshire Ave
- 0 Meadow Ln Unit 5065686
- 37592 Bridge Pointe Trail
- 39075 Caistor Dr
- 36833 Bauerdale Dr
- 36850 Bauerdale Dr
- 3133 Grove Ln
- 3790 Stoney Ridge Rd
- 38784 Bradford Ln
- 3137 Wheaton Dr
- 38755 Country Club Dr
- 2356 Conrad St
- 3617 Weston Dr
- 39761 Westfield Dr






