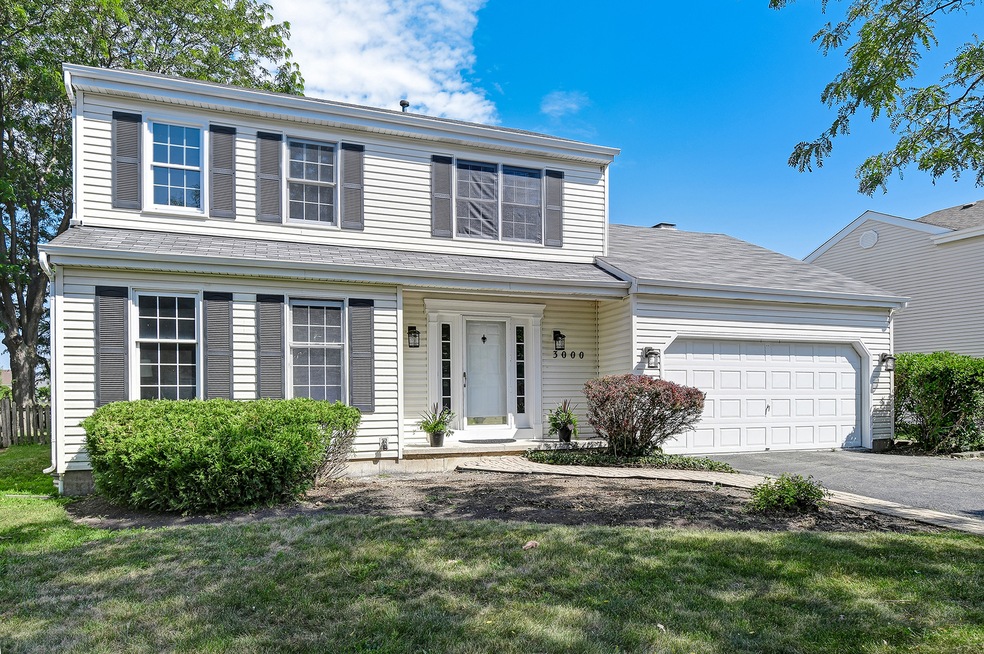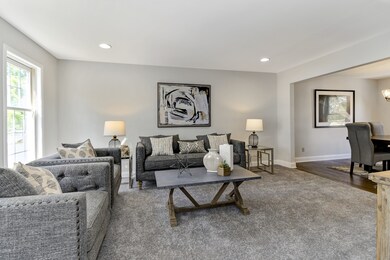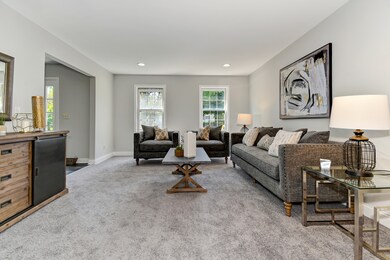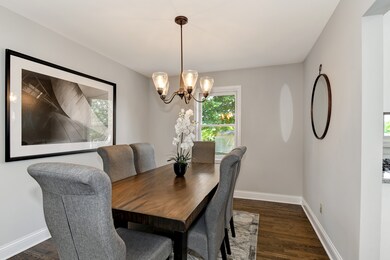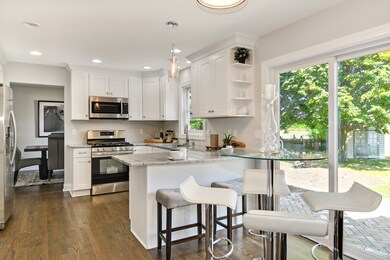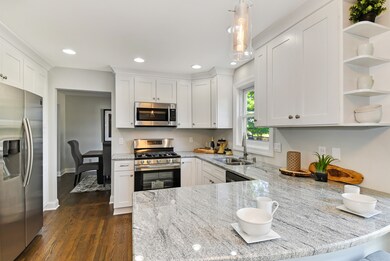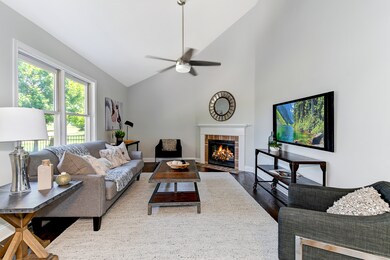
3000 Compton Rd Unit 21 Aurora, IL 60504
Waubonsie NeighborhoodHighlights
- Vaulted Ceiling
- Traditional Architecture
- Stainless Steel Appliances
- Fischer Middle School Rated A-
- Wood Flooring
- Skylights
About This Home
As of October 2019From the moment you arrive to this outstanding, perfectly renovated two story tucked away on a peaceful street, you will feel at home. Features gracious open space, abundant light, elegant formal living & dining rooms, designer lighting, hardwood flooring perfect for everyday living & entertaining. Glorious custom eat-in kitchen featuring granite countertops, window above sink, stainless steel appliances, breakfast bar opens up to an inviting family room w/vaulted ceiling & brick fireplace. Expansive master suite has luxurious bath & walk-in closet. Spacious additional bedrooms w/beautiful bath. Light & bright finished lower level has recreation room & 4th bedroom. The outdoor space features paver brick patio & private park like backyard backs to an open space. Highly acclaimed district 204 schools. Conveniently located near parks, shopping, restaurants, major expressways. Home warranty is included. Nothing to do, just move in & enjoy!
Last Agent to Sell the Property
HOME MAX Properties License #471014993 Listed on: 08/09/2019
Home Details
Home Type
- Single Family
Est. Annual Taxes
- $8,214
Year Built | Renovated
- 1993 | 2019
Parking
- Attached Garage
- Driveway
- Garage Is Owned
Home Design
- Traditional Architecture
- Asphalt Shingled Roof
- Vinyl Siding
Interior Spaces
- Vaulted Ceiling
- Skylights
- Wood Flooring
- Finished Basement
- Basement Fills Entire Space Under The House
Kitchen
- Breakfast Bar
- Oven or Range
- Microwave
- Dishwasher
- Stainless Steel Appliances
- Disposal
Bedrooms and Bathrooms
- Walk-In Closet
- Primary Bathroom is a Full Bathroom
Laundry
- Laundry on upper level
- Dryer
- Washer
Utilities
- Central Air
- Heating System Uses Gas
Additional Features
- Brick Porch or Patio
- Property is near a bus stop
Ownership History
Purchase Details
Home Financials for this Owner
Home Financials are based on the most recent Mortgage that was taken out on this home.Purchase Details
Home Financials for this Owner
Home Financials are based on the most recent Mortgage that was taken out on this home.Purchase Details
Purchase Details
Home Financials for this Owner
Home Financials are based on the most recent Mortgage that was taken out on this home.Purchase Details
Home Financials for this Owner
Home Financials are based on the most recent Mortgage that was taken out on this home.Purchase Details
Home Financials for this Owner
Home Financials are based on the most recent Mortgage that was taken out on this home.Purchase Details
Home Financials for this Owner
Home Financials are based on the most recent Mortgage that was taken out on this home.Similar Homes in Aurora, IL
Home Values in the Area
Average Home Value in this Area
Purchase History
| Date | Type | Sale Price | Title Company |
|---|---|---|---|
| Warranty Deed | $300,000 | Fidelity National Title Ins | |
| Special Warranty Deed | $210,525 | Chicago Title | |
| Sheriffs Deed | -- | Attorney | |
| Interfamily Deed Transfer | -- | Ats | |
| Warranty Deed | $274,500 | Law Title | |
| Warranty Deed | $169,000 | Prairie Title | |
| Joint Tenancy Deed | $157,000 | -- |
Mortgage History
| Date | Status | Loan Amount | Loan Type |
|---|---|---|---|
| Open | $273,360 | VA | |
| Closed | $279,125 | VA | |
| Previous Owner | $228,750 | Commercial | |
| Previous Owner | $283,650 | Unknown | |
| Previous Owner | $261,500 | Stand Alone Refi Refinance Of Original Loan | |
| Previous Owner | $240,000 | Unknown | |
| Previous Owner | $213,750 | Unknown | |
| Previous Owner | $181,177 | FHA | |
| Previous Owner | $170,000 | Unknown | |
| Previous Owner | $124,500 | Purchase Money Mortgage | |
| Previous Owner | $146,500 | Unknown | |
| Previous Owner | $160,550 | No Value Available | |
| Previous Owner | $141,200 | No Value Available |
Property History
| Date | Event | Price | Change | Sq Ft Price |
|---|---|---|---|---|
| 10/17/2019 10/17/19 | Sold | $300,000 | +0.7% | $164 / Sq Ft |
| 09/10/2019 09/10/19 | Pending | -- | -- | -- |
| 09/05/2019 09/05/19 | Price Changed | $298,000 | -2.0% | $162 / Sq Ft |
| 08/29/2019 08/29/19 | Price Changed | $304,000 | -1.3% | $166 / Sq Ft |
| 08/21/2019 08/21/19 | Price Changed | $308,000 | -3.1% | $168 / Sq Ft |
| 08/09/2019 08/09/19 | For Sale | $318,000 | +51.1% | $173 / Sq Ft |
| 05/31/2019 05/31/19 | Sold | $210,525 | +13.8% | $115 / Sq Ft |
| 05/09/2019 05/09/19 | Pending | -- | -- | -- |
| 05/09/2019 05/09/19 | Price Changed | $185,000 | 0.0% | $101 / Sq Ft |
| 04/30/2019 04/30/19 | For Sale | $185,000 | -- | $101 / Sq Ft |
Tax History Compared to Growth
Tax History
| Year | Tax Paid | Tax Assessment Tax Assessment Total Assessment is a certain percentage of the fair market value that is determined by local assessors to be the total taxable value of land and additions on the property. | Land | Improvement |
|---|---|---|---|---|
| 2023 | $8,214 | $109,070 | $34,370 | $74,700 |
| 2022 | $7,859 | $99,720 | $31,190 | $68,530 |
| 2021 | $7,649 | $96,160 | $30,080 | $66,080 |
| 2020 | $7,742 | $96,160 | $30,080 | $66,080 |
| 2019 | $7,466 | $91,460 | $28,610 | $62,850 |
| 2018 | $7,656 | $92,680 | $28,430 | $64,250 |
| 2017 | $7,527 | $89,540 | $27,470 | $62,070 |
| 2016 | $7,391 | $85,930 | $26,360 | $59,570 |
| 2015 | $7,312 | $81,590 | $25,030 | $56,560 |
| 2014 | $7,679 | $83,070 | $25,290 | $57,780 |
| 2013 | $7,600 | $83,650 | $25,470 | $58,180 |
Agents Affiliated with this Home
-
Rasa Mitkus

Seller's Agent in 2019
Rasa Mitkus
HOME MAX Properties
(630) 202-6867
40 Total Sales
-
Robert Miller

Seller's Agent in 2019
Robert Miller
Vylla Home
(708) 372-0505
141 Total Sales
-
Vilma Garmute
V
Seller Co-Listing Agent in 2019
Vilma Garmute
HOME MAX Properties
(630) 202-6867
3 Total Sales
-
Jacob Kilts

Buyer's Agent in 2019
Jacob Kilts
HomeSmart Realty Group
(630) 487-1896
17 in this area
139 Total Sales
Map
Source: Midwest Real Estate Data (MRED)
MLS Number: MRD10480715
APN: 07-29-102-027
- 360 Cimarron Ct
- 485 Mayfield Ln
- 3084 Barnstable Ct
- 2834 Shelly Ln Unit 25
- 2674 Carriage Way
- 3238 Gresham Ln E
- 2641 Asbury Dr
- 2565 Thornley Ct
- 3070 Anton Cir
- 341 Breckenridge Dr
- 3245 Bremerton Ln
- 835 Wheatland Ln
- 2551 Doncaster Dr
- 3252 Anton Dr Unit 126
- 122 Creston Cir Unit 156C
- 2575 Adamsway Dr
- 3387 Ravinia Cir
- 370 Echo Ln Unit 3
- 227 Vaughn Rd
- 117 Braxton Ln Unit 75W
