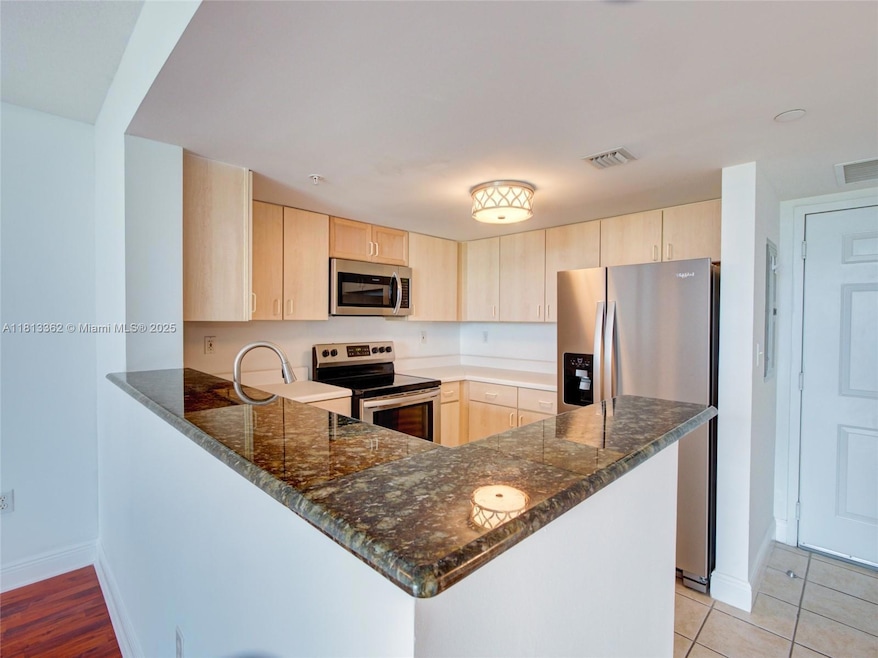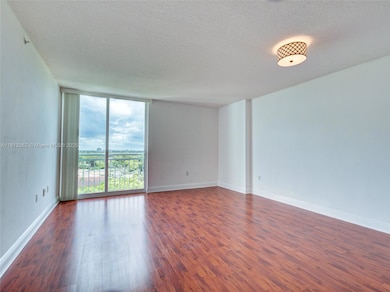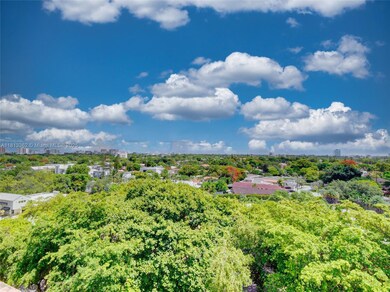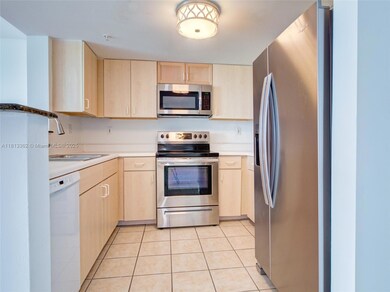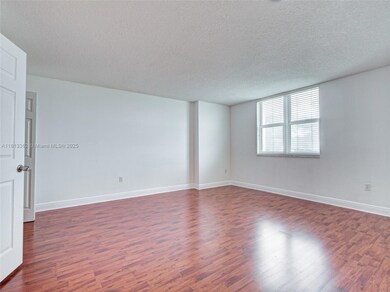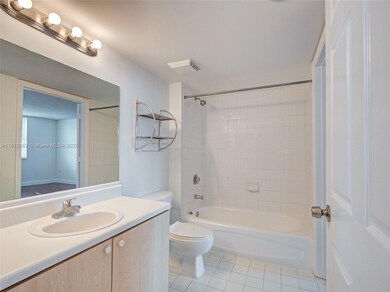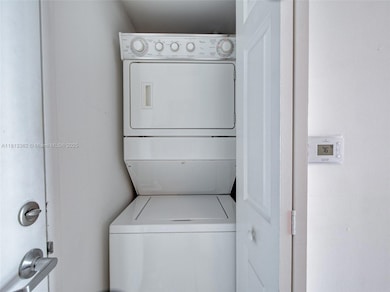
The Aston 3000 Coral Way Unit 715 Coral Gables, FL 33145
Coral Way NeighborhoodEstimated payment $3,065/month
Highlights
- Doorman
- Fitness Center
- Community Pool
- Coral Gables Senior High School Rated A-
- Wood Flooring
- Community Center
About This Home
Gorgeous 1/1 condo with great views of Coral Gables and Miami Skyline in the prestigious The Aston Condominium. Cherry wood floors in living, dining & bedroom, open kitchen with new stainless appliances & granite breakfast bar, very spacious bedroom with oversized walk-in closet, washer & dryer inside unit, high impact windows, 1 assigned covered parking space #238. Water, internet & pest control included in maintenance fees. Enjoy renovated pool & gym, 24-hr security & concierge, lots of visitor's parking, manager on site in this well-located building next to Coral Gables, shopping, restaurants & public transportation.
Property Details
Home Type
- Condominium
Est. Annual Taxes
- $4,911
Year Built
- Built in 2003
Lot Details
- North Facing Home
HOA Fees
- $729 Monthly HOA Fees
Parking
- 1 Car Attached Garage
- Automatic Garage Door Opener
- Guest Parking
Home Design
- Concrete Block And Stucco Construction
Interior Spaces
- 752 Sq Ft Home
- Vertical Blinds
- Sliding Windows
- Combination Dining and Living Room
- Video Cameras
- Property Views
Kitchen
- Electric Range
- <<microwave>>
- Ice Maker
- Dishwasher
- Snack Bar or Counter
- Disposal
Flooring
- Wood
- Ceramic Tile
Bedrooms and Bathrooms
- 1 Bedroom
- Walk-In Closet
- 1 Full Bathroom
- Bathtub and Shower Combination in Primary Bathroom
- Bathtub
Laundry
- Dryer
- Washer
Schools
- Silver Bluff Elementary School
- Ponce De Leon Middle School
- Coral Gables High School
Utilities
- Central Heating and Cooling System
- Electric Water Heater
Listing and Financial Details
- Assessor Parcel Number 01-41-16-105-1880
Community Details
Overview
- 224 Units
- High-Rise Condominium
- The Aston Condo
- The Aston Condo Subdivision
- 15-Story Property
Amenities
- Doorman
- Community Barbecue Grill
- Trash Chute
- Community Center
- Party Room
- Elevator
- Bike Room
Recreation
Pet Policy
- Breed Restrictions
Building Details
Security
- Card or Code Access
- High Impact Windows
- High Impact Door
- Fire and Smoke Detector
Map
About The Aston
Home Values in the Area
Average Home Value in this Area
Tax History
| Year | Tax Paid | Tax Assessment Tax Assessment Total Assessment is a certain percentage of the fair market value that is determined by local assessors to be the total taxable value of land and additions on the property. | Land | Improvement |
|---|---|---|---|---|
| 2024 | $4,547 | $226,524 | -- | -- |
| 2023 | $4,547 | $205,931 | $0 | $0 |
| 2022 | $3,859 | $187,210 | $0 | $0 |
| 2021 | $3,616 | $170,191 | $0 | $0 |
| 2020 | $3,530 | $170,191 | $0 | $0 |
| 2019 | $3,327 | $170,191 | $0 | $0 |
| 2018 | $3,033 | $165,234 | $0 | $0 |
| 2017 | $2,844 | $122,837 | $0 | $0 |
| 2016 | $2,667 | $111,670 | $0 | $0 |
| 2015 | $2,574 | $101,519 | $0 | $0 |
| 2014 | $2,394 | $92,290 | $0 | $0 |
Property History
| Date | Event | Price | Change | Sq Ft Price |
|---|---|---|---|---|
| 06/02/2025 06/02/25 | For Sale | $349,000 | 0.0% | $464 / Sq Ft |
| 06/30/2022 06/30/22 | Rented | $2,340 | +1.7% | -- |
| 06/23/2022 06/23/22 | Under Contract | -- | -- | -- |
| 06/21/2022 06/21/22 | For Rent | $2,300 | +48.4% | -- |
| 02/01/2015 02/01/15 | Rented | $1,550 | -3.1% | -- |
| 01/02/2015 01/02/15 | Under Contract | -- | -- | -- |
| 12/18/2014 12/18/14 | For Rent | $1,600 | +4.9% | -- |
| 10/01/2014 10/01/14 | Rented | $1,525 | -3.2% | -- |
| 09/01/2014 09/01/14 | Under Contract | -- | -- | -- |
| 06/23/2014 06/23/14 | For Rent | $1,575 | +8.6% | -- |
| 06/24/2013 06/24/13 | Rented | $1,450 | -1.7% | -- |
| 06/24/2013 06/24/13 | For Rent | $1,475 | +13.5% | -- |
| 01/06/2012 01/06/12 | Rented | $1,300 | -5.5% | -- |
| 12/07/2011 12/07/11 | Under Contract | -- | -- | -- |
| 11/14/2011 11/14/11 | For Rent | $1,375 | -- | -- |
Purchase History
| Date | Type | Sale Price | Title Company |
|---|---|---|---|
| Interfamily Deed Transfer | -- | Attorney | |
| Warranty Deed | $238,000 | Attorney | |
| Special Warranty Deed | $163,000 | -- |
Mortgage History
| Date | Status | Loan Amount | Loan Type |
|---|---|---|---|
| Open | $123,000 | Fannie Mae Freddie Mac |
Similar Homes in Coral Gables, FL
Source: MIAMI REALTORS® MLS
MLS Number: A11813362
APN: 01-4116-105-1880
- 3000 Coral Way Unit 1208
- 3000 Coral Way Unit 815
- 3000 Coral Way Unit 510
- 3000 Coral Way Unit 1505
- 3000 Coral Way Unit 1009
- 3000 Coral Way Unit 513
- 3000 Coral Way Unit 1502
- 3000 Coral Way Unit 1121
- 3000 Coral Way Unit 1110
- 2121 SW 30th Ct
- 2901 SW 21st St
- 3180 SW 22nd Terrace Unit TLL1
- 3180 SW 22nd St Unit 1102
- 3180 SW 22nd St Unit 1204
- 3005 SW 24th Terrace
- 3015 SW 24th Terrace
- 3187 SW 23rd St Unit A
- 2740 SW 23rd St
- 3155 SW 23rd Terrace
- 3176 SW 23rd Terrace
- 3000 Coral Way Unit 513
- 3000 Coral Way Unit 621
- 3000 Coral Way Unit 1211
- 3000 Coral Way Unit 609
- 3000 Coral Way Unit 1501
- 2988 SW 21st Terrace
- 3110 SW 21st Terrace
- 3170 Coral Way
- 3144 SW 23rd St Unit 3144
- 2969 SW 20th St
- 3180 SW 22nd Terrace Unit TLL1
- 3180 SW 22nd Terrace Unit 706
- 2800 SW 21st St Unit ID1056552P
- 2802 SW 21st St Unit ID1056541P
- 2802 SW 21st St Unit ID1056542P
- 2915 SW 24th St Unit 2915
- 2915 SW 24th Terrace
- 2280 SW 32nd Ave Unit 316
- 3232 SW 22nd Terrace Unit 1008
- 3232 SW 22nd Terrace Unit 604
