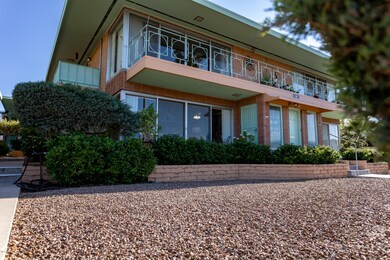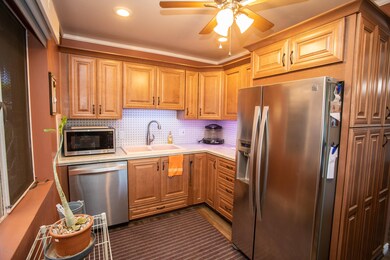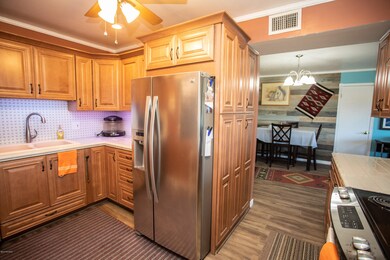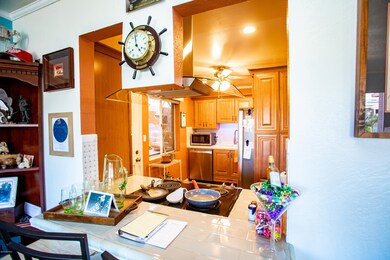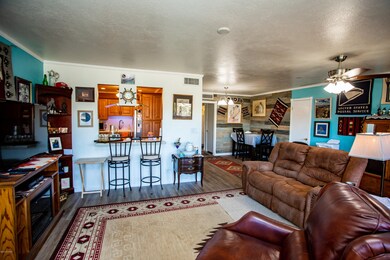
3000 E 6th St Unit 1 Tucson, AZ 85716
Sam Hughes NeighborhoodHighlights
- Heated Pool
- Multiple Garages
- Mountain View
- The property is located in a historic district
- Senior Community
- Corner Lot
About This Home
As of May 2019Gorgeous updated 2 bedroom, 2 bath first floor condo in 55+ community. Located in the very desirable Sam Hughes Neighborhood. Total kitchen renovation with beautiful new cabinets and all new appliances. Kitchen has been opened up to the living room and now features a breakfast bar. All new top of the line vinyl plank flooring throughout. All new master bath! Just outside the master bedroom patio door is an uncovered patio so you can have a BBQ grill! ne of two pools is just steps away. Only a handful of units have a two car garage and this is one of them! Abundant storage, large windows, built-ins & closet space. Mountain views! This unit has so much to offer! Visit to learn about the community and all that the HOA covers.
Last Agent to Sell the Property
OMNI Homes International Brokerage Phone: 520-275-4077 Listed on: 04/03/2019

Last Buyer's Agent
Mark Clark
Long Realty Company
Property Details
Home Type
- Condominium
Est. Annual Taxes
- $909
Year Built
- Built in 1957
HOA Fees
- $711 Monthly HOA Fees
Home Design
- Brick Exterior Construction
- Built-Up Roof
Interior Spaces
- 1,409 Sq Ft Home
- Property has 1 Level
- Ceiling Fan
- Great Room
- Living Room
- Dining Room
- Vinyl Flooring
- Mountain Views
Kitchen
- Breakfast Bar
- Electric Range
- Dishwasher
- Stainless Steel Appliances
- Disposal
Bedrooms and Bathrooms
- 2 Bedrooms
- Walk-In Closet
- 2 Full Bathrooms
- Shower Only
- Shower Only in Secondary Bathroom
Parking
- 2 Car Garage
- Multiple Garages
- Garage Door Opener
- Driveway
Accessible Home Design
- No Interior Steps
- Level Entry For Accessibility
Outdoor Features
- Heated Pool
- Patio
Schools
- Sam Hughes Elementary School
- Mansfeld Middle School
- Tucson High School
Utilities
- Central Air
- Electricity Not Available
- High Speed Internet
- Cable TV Available
Additional Features
- North or South Exposure
- Back and Front Yard
- The property is located in a historic district
Community Details
Overview
- Senior Community
- Villa Catalina Apartment Subdivision
- The community has rules related to deed restrictions
Recreation
- Shuffleboard Court
- Community Pool
Ownership History
Purchase Details
Home Financials for this Owner
Home Financials are based on the most recent Mortgage that was taken out on this home.Purchase Details
Home Financials for this Owner
Home Financials are based on the most recent Mortgage that was taken out on this home.Purchase Details
Purchase Details
Purchase Details
Purchase Details
Similar Homes in Tucson, AZ
Home Values in the Area
Average Home Value in this Area
Purchase History
| Date | Type | Sale Price | Title Company |
|---|---|---|---|
| Warranty Deed | $155,000 | Long Title Agency Inc | |
| Warranty Deed | $155,000 | Long Title Agency Inc | |
| Cash Sale Deed | $85,000 | Title Security Agency Llc | |
| Interfamily Deed Transfer | -- | None Available | |
| Interfamily Deed Transfer | -- | None Available | |
| Deed Of Distribution | -- | None Available | |
| Interfamily Deed Transfer | -- | None Available | |
| Interfamily Deed Transfer | -- | None Available | |
| Cash Sale Deed | $70,000 | First American Title |
Property History
| Date | Event | Price | Change | Sq Ft Price |
|---|---|---|---|---|
| 05/06/2019 05/06/19 | Sold | $155,000 | 0.0% | $110 / Sq Ft |
| 04/06/2019 04/06/19 | Pending | -- | -- | -- |
| 04/03/2019 04/03/19 | For Sale | $155,000 | +82.4% | $110 / Sq Ft |
| 06/20/2017 06/20/17 | Sold | $85,000 | 0.0% | $60 / Sq Ft |
| 05/21/2017 05/21/17 | Pending | -- | -- | -- |
| 10/01/2016 10/01/16 | For Sale | $85,000 | -- | $60 / Sq Ft |
Tax History Compared to Growth
Tax History
| Year | Tax Paid | Tax Assessment Tax Assessment Total Assessment is a certain percentage of the fair market value that is determined by local assessors to be the total taxable value of land and additions on the property. | Land | Improvement |
|---|---|---|---|---|
| 2024 | $613 | $4,878 | -- | -- |
| 2023 | $613 | $4,646 | $0 | $0 |
| 2022 | $616 | $4,425 | $0 | $0 |
| 2021 | $613 | $4,013 | $0 | $0 |
| 2020 | $594 | $4,013 | $0 | $0 |
| 2019 | $586 | $4,540 | $0 | $0 |
| 2018 | $909 | $6,534 | $0 | $0 |
| 2017 | $1,075 | $6,534 | $0 | $0 |
| 2016 | $1,038 | $6,223 | $0 | $0 |
| 2015 | $1,005 | $5,926 | $0 | $0 |
Agents Affiliated with this Home
-
J
Seller's Agent in 2019
Jennifer Schrantz
OMNI Homes International
(520) 275-4077
70 Total Sales
-
M
Buyer's Agent in 2019
Mark Clark
Long Realty Company
-
J
Seller's Agent in 2017
Jerry Hancock
Long Realty
Map
Source: MLS of Southern Arizona
MLS Number: 21909174
APN: 125-01-1290
- 3018 E 6th St Unit B30
- 2820 E 6th St Unit 210
- 521 N Country Club Rd Unit 67
- 2733 E 6th St
- 625 N Stewart Ave
- 2716 E 6th St
- 646 N Stewart Ave
- 751 N Country Club Rd
- 3256 E 5th St
- 2735 E 10th St
- 160 N Forgeus Ave
- 235 N Tucson Blvd
- 3021 E 2nd St
- 3361 E Terra Alta Blvd
- 3255 E 2nd St
- 3263 E Broadway Blvd
- 60 N Camino Miramonte
- 530 N Wilson Ave
- 2615 E Manchester St
- 80 S Placita Colonia Solana

