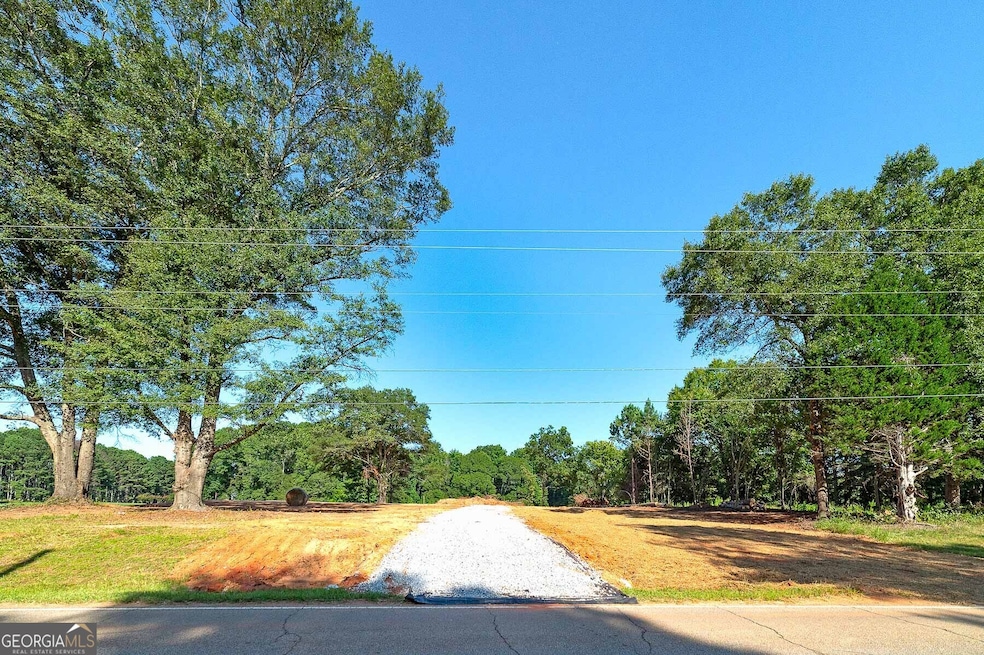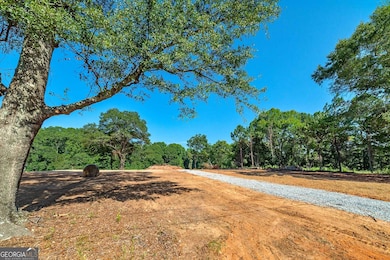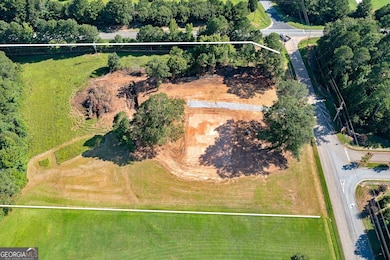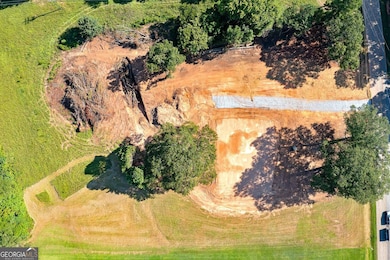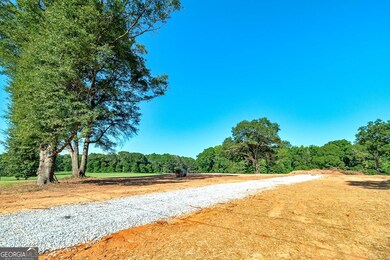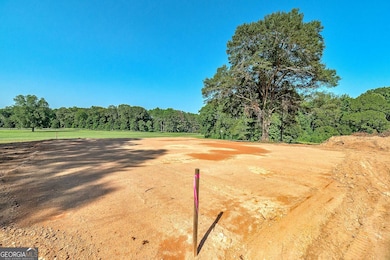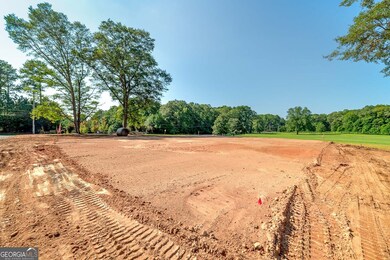
$505,000
- 4 Beds
- 2.5 Baths
- 2,468 Sq Ft
- 235 Cecil Jackson Rd
- Griffin, GA
MOTIVATED SELLER!!! Welcome to a beautifully maintained 4-bedroom, 2.5-bathroom home situated on 5.19 private, picturesque acres in Griffin, GA. Designed for both comfort and function, this property is fully equipped and ready for horses, making it the perfect haven for equestrian enthusiasts or anyone craving a peaceful country lifestyle. Recent upgrades include a new roof, new Hardie Plank
Krista Morin Keller Williams Realty Atl. Partners
