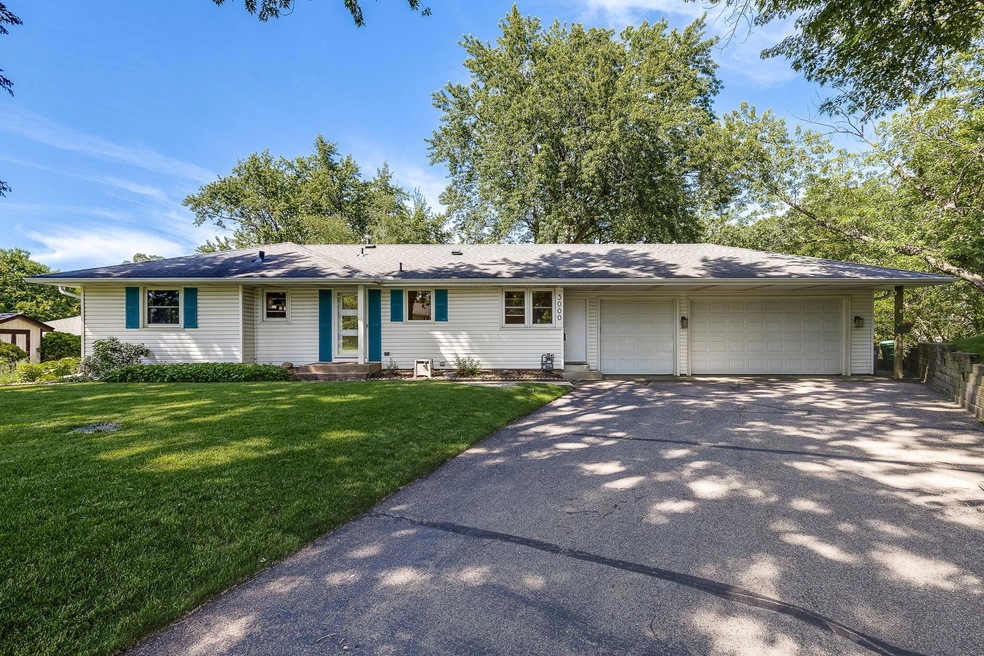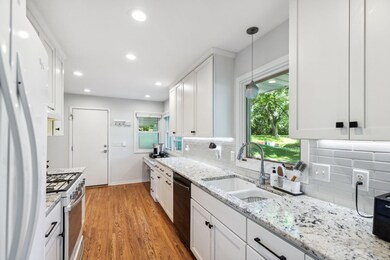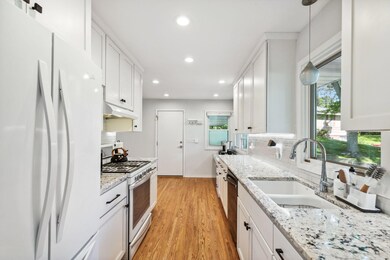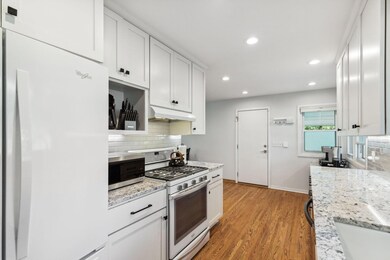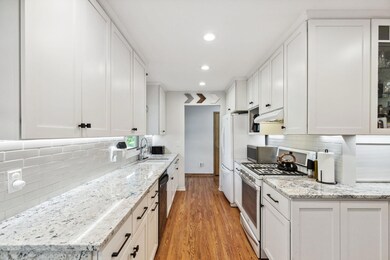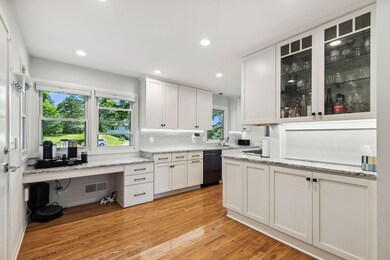
3000 Forest Crest Dr Minneapolis, MN 55431
West Bloomington NeighborhoodHighlights
- Home Theater
- Deck
- Stainless Steel Appliances
- Home fronts a pond
- No HOA
- The kitchen features windows
About This Home
As of August 2024Check out this large walkout Rambler on a cul-de-sac, tucked in a wonderful neighborhood with a huge 3-car garage in Bloomington! This home features 4 beds (3 on the main level) and 2 baths located on a large lot overlooking a pond, with protective fencing! In the kitchen and main level you’ll love the real hardwood floors leading to granite countertops, newer cupboards, and appliances to match! Living room and dining area also feature a flex room for extra space! Out back you’ll find an amazingly oversized, screened-in, covered deck overlooking the backyard. The lower level with walkout leads to a patio in the backyard with kids play set and room to roam! The lower level features a spacious family room, large laundry and storage area with a 4th bedroom and lower level 3/4 bath! This home is located near the France avenue shops, with super easy access to 494! There's just so much to love about this wonderful home, so hurry, as it will not last long in this market!
Home Details
Home Type
- Single Family
Est. Annual Taxes
- $4,831
Year Built
- Built in 1957
Lot Details
- 0.4 Acre Lot
- Lot Dimensions are 70x158x90x85x124
- Home fronts a pond
- Cul-De-Sac
- Chain Link Fence
- Irregular Lot
- Few Trees
Parking
- 3 Car Attached Garage
- Garage Door Opener
Interior Spaces
- 1-Story Property
- Family Room
- Living Room
- Home Theater
- Walk-Out Basement
Kitchen
- Range
- Microwave
- Freezer
- Dishwasher
- Stainless Steel Appliances
- Disposal
- The kitchen features windows
Bedrooms and Bathrooms
- 4 Bedrooms
Laundry
- Dryer
- Washer
Outdoor Features
- Deck
- Patio
Utilities
- Forced Air Heating and Cooling System
- Humidifier
- Water Filtration System
- Cable TV Available
Community Details
- No Home Owners Association
Listing and Financial Details
- Assessor Parcel Number 0502724310015
Ownership History
Purchase Details
Home Financials for this Owner
Home Financials are based on the most recent Mortgage that was taken out on this home.Purchase Details
Home Financials for this Owner
Home Financials are based on the most recent Mortgage that was taken out on this home.Purchase Details
Home Financials for this Owner
Home Financials are based on the most recent Mortgage that was taken out on this home.Purchase Details
Similar Homes in Minneapolis, MN
Home Values in the Area
Average Home Value in this Area
Purchase History
| Date | Type | Sale Price | Title Company |
|---|---|---|---|
| Deed | $437,000 | -- | |
| Warranty Deed | $437,000 | Clear Title | |
| Warranty Deed | $425,000 | Burnet Title | |
| Deed | $282,000 | Burnet Title | |
| Deed | $425,000 | -- |
Mortgage History
| Date | Status | Loan Amount | Loan Type |
|---|---|---|---|
| Open | $432,500 | New Conventional | |
| Closed | $393,300 | New Conventional | |
| Previous Owner | $318,750 | New Conventional | |
| Previous Owner | $115,000 | Credit Line Revolving | |
| Closed | $318,750 | No Value Available |
Property History
| Date | Event | Price | Change | Sq Ft Price |
|---|---|---|---|---|
| 08/02/2024 08/02/24 | Sold | $437,000 | +1.7% | $201 / Sq Ft |
| 06/28/2024 06/28/24 | Pending | -- | -- | -- |
| 06/19/2024 06/19/24 | For Sale | $429,900 | -- | $198 / Sq Ft |
Tax History Compared to Growth
Tax History
| Year | Tax Paid | Tax Assessment Tax Assessment Total Assessment is a certain percentage of the fair market value that is determined by local assessors to be the total taxable value of land and additions on the property. | Land | Improvement |
|---|---|---|---|---|
| 2023 | $5,004 | $414,900 | $178,700 | $236,200 |
| 2022 | $4,493 | $410,700 | $178,700 | $232,000 |
| 2021 | $4,055 | $354,300 | $160,300 | $194,000 |
| 2020 | $4,204 | $325,400 | $155,800 | $169,600 |
| 2019 | $3,758 | $327,600 | $155,800 | $171,800 |
| 2018 | $3,895 | $290,800 | $129,700 | $161,100 |
| 2017 | $3,164 | $245,200 | $116,400 | $128,800 |
| 2016 | $3,287 | $241,700 | $114,100 | $127,600 |
| 2015 | $3,151 | $224,900 | $110,700 | $114,200 |
| 2014 | -- | $211,400 | $107,400 | $104,000 |
Agents Affiliated with this Home
-
Kristine Castonguay
K
Seller's Agent in 2024
Kristine Castonguay
TheMLSonline.com, Inc.
(763) 458-2492
1 in this area
32 Total Sales
-
Keith Castonguay
K
Seller Co-Listing Agent in 2024
Keith Castonguay
TheMLSonline.com, Inc.
(763) 576-8286
1 in this area
46 Total Sales
-
David Johnson

Buyer's Agent in 2024
David Johnson
Edina Realty, Inc.
(612) 889-7793
2 in this area
37 Total Sales
Map
Source: NorthstarMLS
MLS Number: 6552357
APN: 05-027-24-31-0015
- 8242 Upton Ave S
- 8545 Zenith Rd
- 8133 Zenith Ave S
- 8200 Abbott Ave S
- 8045 Xerxes Ave S Unit 105
- 8045 Xerxes Ave S Unit 104
- 8045 Xerxes Ave S Unit 210
- 8025 Xerxes Ave S Unit 214
- 3666 Towndale Dr
- 8031 Xerxes Ave S Unit 225
- 2312 W 84th St
- 8549 Irwin Rd Unit 325
- 8525 Penn Ave S
- 8545 Penn Ave S
- 8817 Xerxes Cir S
- 8441 Irwin Rd Unit 219
- 7738 Upton Ave S
- 3817 Shepherd Hills Cir
- 8825 Tretbaugh Dr
- 7631 Edinborough Way Unit 5319
