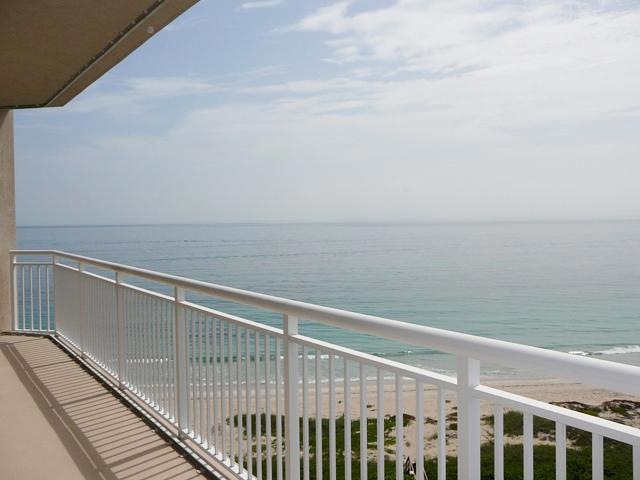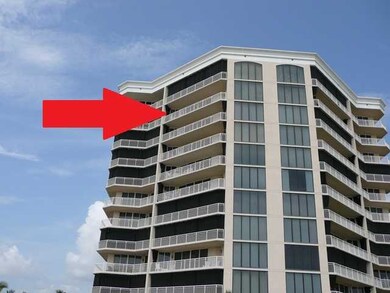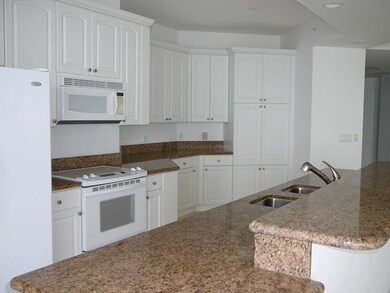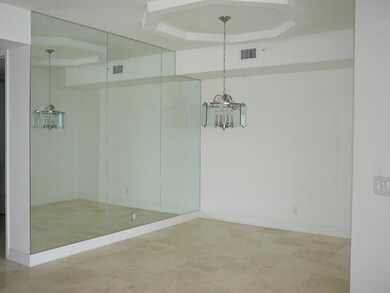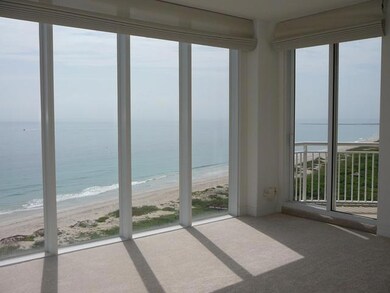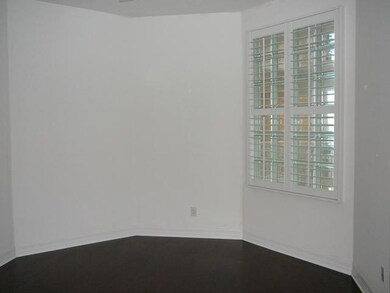
3000 N Highway A1a 11c Phvc Unit 11C North Hutchinson Island, FL 34949
Hutchinson Island North NeighborhoodEstimated Value: $788,000 - $973,000
Highlights
- Ocean Front
- Free Form Pool
- Clubhouse
- Fitness Center
- Gated Community
- Roman Tub
About This Home
As of March 2013Oceanfront, Penthouse Vista floor, with amazing, unobstructed forever views! Marble floors, in living area, gorgeous yellow birch floors in guest bedrooms, custom office built-ins! Open plan, granite kitchen counters! CA master bedroom closets! Electric blinds! Onsite fitness, billiards, clubhouse, tennis! 2 car private garage! Must see! Sizes are approximate & subject to error.
Last Agent to Sell the Property
Dale Sorensen Real Estate Inc. License #0704916 Listed on: 08/23/2012

Property Details
Home Type
- Condominium
Est. Annual Taxes
- $7,237
Year Built
- Built in 2002
Lot Details
- Ocean Front
- West Facing Home
Parking
- 2 Car Detached Garage
- Garage Door Opener
Home Design
- Tar and Gravel Roof
- Built-Up Roof
Interior Spaces
- Blinds
- Sliding Doors
- Ocean Views
Kitchen
- Range
- Microwave
- Dishwasher
Flooring
- Wood
- Carpet
- Marble
Bedrooms and Bathrooms
- 3 Bedrooms
- Split Bedroom Floorplan
- Closet Cabinetry
- Walk-In Closet
- 2 Full Bathrooms
- Roman Tub
- Bathtub
Laundry
- Laundry Room
- Dryer
- Washer
- Laundry Tub
Home Security
Outdoor Features
- Free Form Pool
- Property has ocean access
- Beach Access
- Balcony
Utilities
- Central Heating and Cooling System
- Electric Water Heater
Listing and Financial Details
- Assessor Parcel Number 142575600390002
Community Details
Overview
- Association fees include common areas, insurance, maintenance structure, sewer, security, trash, water
- Atrium The Subdivision
- 12-Story Property
Amenities
- Sauna
- Clubhouse
- Elevator
Recreation
- Tennis Courts
- Fitness Center
- Community Pool
- Community Spa
Pet Policy
- Limit on the number of pets
- Pet Size Limit
Security
- Phone Entry
- Gated Community
- Hurricane or Storm Shutters
- Fire and Smoke Detector
Ownership History
Purchase Details
Purchase Details
Purchase Details
Home Financials for this Owner
Home Financials are based on the most recent Mortgage that was taken out on this home.Purchase Details
Home Financials for this Owner
Home Financials are based on the most recent Mortgage that was taken out on this home.Similar Homes in the area
Home Values in the Area
Average Home Value in this Area
Purchase History
| Date | Buyer | Sale Price | Title Company |
|---|---|---|---|
| The Rosenbach Living Trust | -- | Oceanside Title & Escrow | |
| Rosenbach Arlene P | $550,000 | Oceanside Title & Escrow | |
| Steinberg Vivian | $465,000 | Elite Title Of The Treasure | |
| Vanderveer Joyce S | $516,700 | -- |
Mortgage History
| Date | Status | Borrower | Loan Amount |
|---|---|---|---|
| Previous Owner | Vanderveer Joyce S | $200,000 |
Property History
| Date | Event | Price | Change | Sq Ft Price |
|---|---|---|---|---|
| 03/08/2013 03/08/13 | Sold | $465,000 | -19.1% | -- |
| 02/06/2013 02/06/13 | Pending | -- | -- | -- |
| 08/23/2012 08/23/12 | For Sale | $575,000 | -- | -- |
Tax History Compared to Growth
Tax History
| Year | Tax Paid | Tax Assessment Tax Assessment Total Assessment is a certain percentage of the fair market value that is determined by local assessors to be the total taxable value of land and additions on the property. | Land | Improvement |
|---|---|---|---|---|
| 2024 | $8,683 | $505,167 | -- | -- |
| 2023 | $8,683 | $490,454 | $0 | $0 |
| 2022 | $8,478 | $476,169 | $0 | $0 |
| 2021 | $8,529 | $462,300 | $0 | $462,300 |
| 2020 | $9,437 | $459,800 | $0 | $459,800 |
| 2019 | $10,555 | $524,700 | $0 | $524,700 |
| 2018 | $9,260 | $482,300 | $0 | $482,300 |
| 2017 | $8,359 | $412,500 | $0 | $412,500 |
| 2016 | $8,327 | $414,900 | $0 | $414,900 |
| 2015 | $8,137 | $396,000 | $0 | $396,000 |
| 2014 | $7,999 | $396,000 | $0 | $0 |
Agents Affiliated with this Home
-
Christine Hughes
C
Seller's Agent in 2013
Christine Hughes
Dale Sorensen Real Estate Inc.
(772) 532-8894
3 in this area
221 Total Sales
-
Sergei Goukasov

Buyer's Agent in 2013
Sergei Goukasov
Real Estate Expo Inc
(615) 796-7344
162 in this area
230 Total Sales
Map
Source: REALTORS® Association of Indian River County
MLS Number: 130393
APN: 14-25-756-0039-0002
- 3000 N Highway A1a Unit 7C
- 2900 N Highway A1a Unit 2D
- 2900 N Highway A1a Unit 11B
- 2900 N Highway A1a Unit PHB
- 3100 N Highway A1a Unit 506
- 3100 N Highway A1a Unit 1102
- 3100 N Highway A1a Unit 605
- 3100 N Highway A1a Unit 1205
- 3100 N Highway A1a Unit 803
- 3100 N Highway A1a Unit 901
- 3100 N Highway A1a Unit 1103
- 2800 N Highway A1a Unit 401
- 2800 N Highway A1a
- 2901 N Highway A1a
- 2801 N Highway A1a Unit E
- 2801 N Highway A1a Unit E
- 3150 N Highway A1a Unit 1002
- 3120 N A1a Unit 1004
- 3150 N Highway A1a Unit 305
- 3120 N Highway A1a Unit 704
- 3000 N A1a Atrium II Unit 9-C
- 3000 N A1a Phvd Unit PHVD
- 3000 N A1a Phgb Unit PHGB
- 3000 N Highway A1a 11c Phvc Unit 11C
- 3000 N A1a Phgc Unit PHGC
- 3000 N Highway A1a Unit 8D
- 3000 N Highway A1a Unit 10c
- 3000 N Highway A1a Unit 7-D
- 3000 N Highway A1a Unit 8-B
- 3000 N Highway A1a Unit Phv-B
- 3000 N Highway A1a Unit 4c
- 3000 N Highway A1a Unit 4a
- 3000 N Highway A1a Unit 3c
- 3000 N Highway A1a Unit 4
- 3000 N Highway A1a Unit 11B
- 3000 N Highway A1a Unit PHA
- 3000 N Highway A1a Unit PHBG
- 3000 N Highway A1a Unit PHGB
- 3000 N Highway A1a Unit Phgc
- 3000 N Highway A1a Unit Ph 11-B
