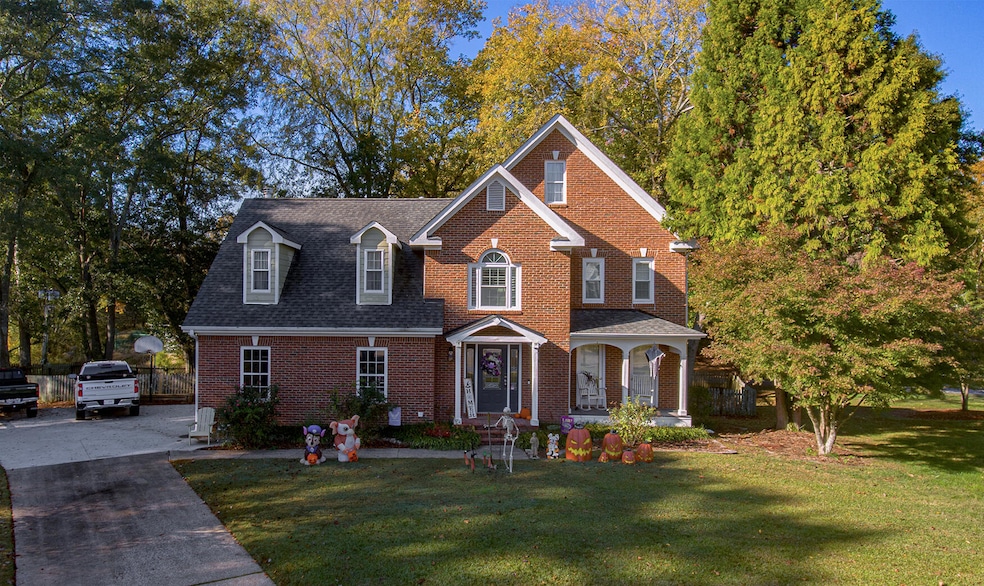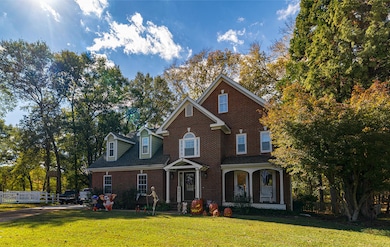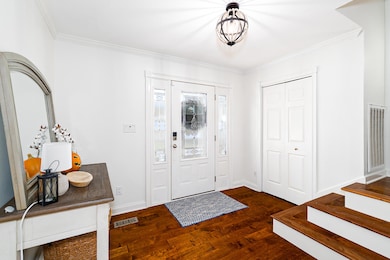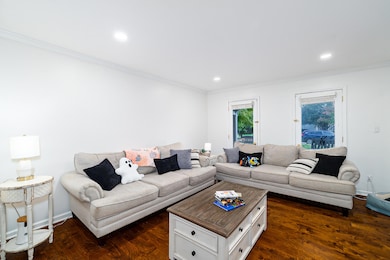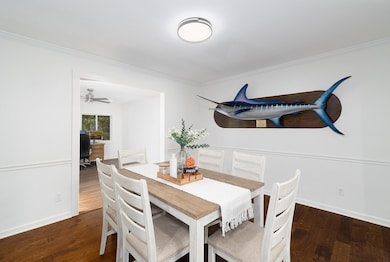3000 Preston Station Dr Hixson, TN 37343
North Gate-Big Ridge NeighborhoodEstimated payment $3,171/month
Highlights
- Deck
- Covered Patio or Porch
- 2 Car Attached Garage
- Engineered Wood Flooring
- Formal Dining Room
- Brick Exterior Construction
About This Home
Welcome home to 3000 Prestons Station Drive! Step into this beautifully maintained home nestled in the coveted Prestons Station subdivision of Hixson. Boasting 2,471 sq ft, 4 bedrooms and 21⁄2 baths, it has rustic charm while offering modern living. The inviting rocking-chair front porch sets a relaxed tone before you even open the front door. Inside, you're greeted by a formal entry that flows naturally into a spacious living room and adjacent dining area — perfect for everyday life and group gatherings. Off the dining room you'll find a large office with natural light and peaceful views of your seren backyard.
With a kitchen & living spaces designed for connection you can effortlessly engage with guests in the dining room and beyond. Ten kitchen is sure to please any self proclaimed chef with its stainless appliances, gas range, granite countertops, and a generous island with bar-stool seating. Let's not forget the beautiful farmhouse-style sink. The adjacent den offers a cozy retreat: with rustic beams overhead and a brick fireplace as its centerpiece, it's a space that invites comfortable evenings at home. Outdoor enjoyment is front and center here. A fenced, level backyard is framed by mature shade trees, ideal for children, pets, or simply relaxing in your own private space. You'll also find multiple porch and deck options — including a covered deck and an open deck — giving you flexibility whether you're seeking shade, sun, or fresh air. Also enjoy direct access to the Greenway on the other side of your backyard. Convenience is key with this home as well.Be at Publix or several dining options in 5 minutes, or make a short drive into all that Hixson has to offer shopping and food wise. Don't wait schedule a showing and see what all 3000 Prestons Station has to offer.
Home Details
Home Type
- Single Family
Est. Annual Taxes
- $3,446
Year Built
- Built in 1988
Lot Details
- Lot Dimensions are 41.62x130.38
- Gated Home
- Wood Fence
- Level Lot
HOA Fees
- $19 Monthly HOA Fees
Parking
- 2 Car Attached Garage
- Garage Door Opener
- Driveway
Home Design
- Brick Exterior Construction
- Block Foundation
- Shingle Roof
- Stone
Interior Spaces
- 2,471 Sq Ft Home
- 2-Story Property
- Ceiling Fan
- Recessed Lighting
- Vinyl Clad Windows
- Formal Dining Room
- Den with Fireplace
Kitchen
- Oven
- Free-Standing Gas Range
- Microwave
- Plumbed For Ice Maker
- Dishwasher
- Disposal
Flooring
- Engineered Wood
- Tile
Bedrooms and Bathrooms
- 4 Bedrooms
- Bathtub with Shower
Laundry
- Laundry closet
- Washer and Dryer
Outdoor Features
- Deck
- Covered Patio or Porch
- Rain Gutters
Schools
- Big Ridge Elementary School
- Hixson Middle School
- Hixson High School
Utilities
- Ductless Heating Or Cooling System
- Humidifier
- Central Air
- Heating System Uses Natural Gas
- Natural Gas Connected
- Gas Available
- Gas Water Heater
- Cable TV Available
Community Details
- Prestons Station Subdivision
Listing and Financial Details
- Assessor Parcel Number 110 008.11
Map
Home Values in the Area
Average Home Value in this Area
Tax History
| Year | Tax Paid | Tax Assessment Tax Assessment Total Assessment is a certain percentage of the fair market value that is determined by local assessors to be the total taxable value of land and additions on the property. | Land | Improvement |
|---|---|---|---|---|
| 2025 | $2,009 | $132,575 | $0 | $0 |
| 2024 | $1,718 | $76,800 | $0 | $0 |
| 2023 | $1,718 | $76,800 | $0 | $0 |
| 2022 | $1,718 | $76,800 | $0 | $0 |
| 2021 | $1,718 | $76,800 | $0 | $0 |
| 2020 | $1,781 | $64,425 | $0 | $0 |
| 2019 | $1,781 | $64,425 | $0 | $0 |
| 2018 | $1,593 | $64,425 | $0 | $0 |
| 2017 | $1,781 | $64,425 | $0 | $0 |
| 2016 | $1,372 | $0 | $0 | $0 |
| 2015 | $2,632 | $49,600 | $0 | $0 |
| 2014 | $2,632 | $0 | $0 | $0 |
Property History
| Date | Event | Price | List to Sale | Price per Sq Ft | Prior Sale |
|---|---|---|---|---|---|
| 01/06/2026 01/06/26 | Price Changed | $539,900 | -1.7% | $218 / Sq Ft | |
| 11/07/2025 11/07/25 | For Sale | $549,000 | +2.6% | $222 / Sq Ft | |
| 07/26/2024 07/26/24 | Sold | $535,000 | -2.7% | $195 / Sq Ft | View Prior Sale |
| 05/31/2024 05/31/24 | Pending | -- | -- | -- | |
| 05/27/2024 05/27/24 | For Sale | $550,000 | +111.5% | $201 / Sq Ft | |
| 03/13/2014 03/13/14 | Sold | $260,000 | -3.0% | $108 / Sq Ft | View Prior Sale |
| 11/30/2013 11/30/13 | Pending | -- | -- | -- | |
| 11/14/2013 11/14/13 | For Sale | $268,000 | -- | $111 / Sq Ft |
Purchase History
| Date | Type | Sale Price | Title Company |
|---|---|---|---|
| Warranty Deed | $535,000 | Cumberland Title & Guaranty | |
| Warranty Deed | $260,000 | First Choice Title Inc | |
| Warranty Deed | $193,200 | -- |
Mortgage History
| Date | Status | Loan Amount | Loan Type |
|---|---|---|---|
| Open | $530,000 | New Conventional | |
| Previous Owner | $234,000 | New Conventional | |
| Previous Owner | $154,560 | Purchase Money Mortgage |
Source: Greater Chattanooga REALTORS®
MLS Number: 1523601
APN: 110-008.11
- 2911 Stage Run
- 3245 Stage Run
- 0 Hamill Rd Unit 1518098
- 0 Hamill Rd Unit RTC2969382
- 5475 Bungalow Cir
- 6083 Windham Ln
- 1609 Capanna Trail
- 1639 Colonial Shores Dr
- 5396 Mandarin Cir
- 5414 Mandarin Cir
- 5644 Bungalow Cir
- 6030 Somerhaven Trail
- 5336 Bungalow Cir
- 6096 Heritage Ridge Dr
- 3837 Hamill Rd
- 5468 Old Hixson Pike
- 6025 Amber Brook Dr
- 150 Templeton Ln
- 6024 Hixson Pike
- 6604 Declaration Dr
- 5555 Hixson Pike
- 6038 Hixson Pike
- 5067 Elevated View
- 5221 Old Hixson Pike
- 5225 Old Hixson Pike
- 6285 Feldspar Ln
- 6200 Hixson Pike
- 5750 Lake Resort Dr
- 5873 Lake Resort Terrace
- 1233 Helena Dr
- 6320 Hixson Pike
- 5840 Lake Resort Terrace
- 1421 Cloverdale Cir
- 6425 Brookmead Cir
- 4312 Lakeshore Ln
- 6442 Brookmead Cir
- 1510 Ramsgate Pkwy
- 1011 Gadd Rd
- 137 Oyler Ln
- 4759 Tessie Ln
