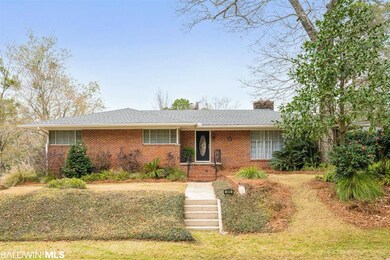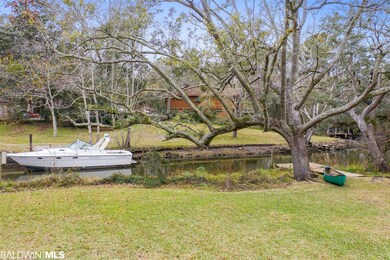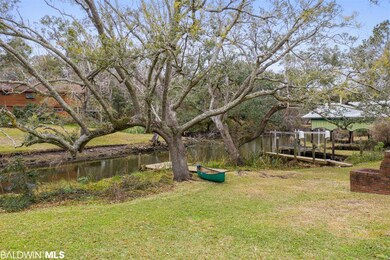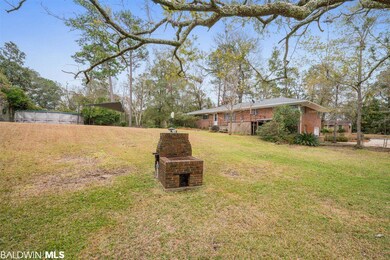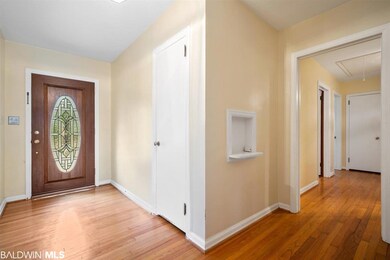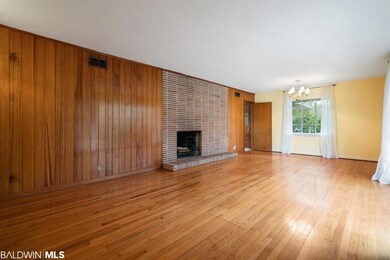
3000 Riverside Dr Mobile, AL 36605
Riverside Neighborhood
3
Beds
2
Baths
1,864
Sq Ft
0.72
Acres
Highlights
- Home fronts a canal
- Attached Garage
- Central Heating and Cooling System
- Wood Flooring
- Breakfast Bar
- Combination Dining and Living Room
About This Home
As of March 2021Become the star of your own nature show while enjoying all the comforts of home.
Home Details
Home Type
- Single Family
Est. Annual Taxes
- $952
Year Built
- Built in 1953
Home Design
- Brick Exterior Construction
- Wood Frame Construction
- Composition Roof
Interior Spaces
- 1,864 Sq Ft Home
- 1-Story Property
- Ceiling Fan
- Living Room with Fireplace
- Combination Dining and Living Room
Kitchen
- Breakfast Bar
- No Kitchen Appliances
Flooring
- Wood
- Carpet
- Tile
Bedrooms and Bathrooms
- 3 Bedrooms
- 2 Full Bathrooms
Parking
- Attached Garage
- Automatic Garage Door Opener
Additional Features
- Home fronts a canal
- Central Heating and Cooling System
Listing and Financial Details
- Assessor Parcel Number 32-07-40-0-005-026.
Ownership History
Date
Name
Owned For
Owner Type
Purchase Details
Listed on
Jan 31, 2021
Closed on
Mar 3, 2021
Sold by
Farley Felicia Ann
Bought by
Symon Zoe Elizabeth and Smith Even Mccaslin
Seller's Agent
Tiffany Rose
RE/MAX Partners
Buyer's Agent
NOT MULTIPLE LISTING
NOT MULTILPLE LISTING
Sold Price
$235,000
Total Days on Market
16
Current Estimated Value
Home Financials for this Owner
Home Financials are based on the most recent Mortgage that was taken out on this home.
Estimated Appreciation
$46,986
Avg. Annual Appreciation
6.39%
Original Mortgage
$220,000
Outstanding Balance
$200,767
Interest Rate
2.7%
Mortgage Type
New Conventional
Estimated Equity
$104,771
Purchase Details
Listed on
May 30, 2013
Closed on
Jun 24, 2013
Sold by
Mcdonald Jane Ellen
Bought by
Farley Felicia Ann
Seller's Agent
Becky Miller
Roberts Brothers TREC
Buyer's Agent
Natalie E Moore
1702 Real Estate
Sold Price
$150,000
Home Financials for this Owner
Home Financials are based on the most recent Mortgage that was taken out on this home.
Avg. Annual Appreciation
6.00%
Purchase Details
Closed on
Apr 21, 1999
Sold by
Browning James L and Browning Rozanne
Bought by
Mcdonald Jane Ellen
Home Financials for this Owner
Home Financials are based on the most recent Mortgage that was taken out on this home.
Original Mortgage
$89,000
Interest Rate
7.13%
Map
Create a Home Valuation Report for This Property
The Home Valuation Report is an in-depth analysis detailing your home's value as well as a comparison with similar homes in the area
Similar Homes in the area
Home Values in the Area
Average Home Value in this Area
Purchase History
| Date | Type | Sale Price | Title Company |
|---|---|---|---|
| Warranty Deed | $235,000 | None Available | |
| Deed | $15,000 | None Available | |
| Deed | -- | -- |
Source: Public Records
Mortgage History
| Date | Status | Loan Amount | Loan Type |
|---|---|---|---|
| Open | $220,000 | New Conventional | |
| Previous Owner | $112,200 | Unknown | |
| Previous Owner | $89,000 | No Value Available |
Source: Public Records
Property History
| Date | Event | Price | Change | Sq Ft Price |
|---|---|---|---|---|
| 03/03/2021 03/03/21 | Sold | $235,000 | 0.0% | $126 / Sq Ft |
| 03/03/2021 03/03/21 | Sold | $235,000 | -2.0% | $126 / Sq Ft |
| 01/31/2021 01/31/21 | Pending | -- | -- | -- |
| 01/31/2021 01/31/21 | Pending | -- | -- | -- |
| 01/15/2021 01/15/21 | For Sale | $239,900 | +59.9% | $129 / Sq Ft |
| 06/24/2013 06/24/13 | Sold | $150,000 | 0.0% | $80 / Sq Ft |
| 06/24/2013 06/24/13 | Sold | $150,000 | 0.0% | $80 / Sq Ft |
| 05/30/2013 05/30/13 | Pending | -- | -- | -- |
| 05/30/2013 05/30/13 | Pending | -- | -- | -- |
| 04/02/2013 04/02/13 | For Sale | $150,000 | -- | $80 / Sq Ft |
Source: Baldwin REALTORS®
Tax History
| Year | Tax Paid | Tax Assessment Tax Assessment Total Assessment is a certain percentage of the fair market value that is determined by local assessors to be the total taxable value of land and additions on the property. | Land | Improvement |
|---|---|---|---|---|
| 2024 | $1,116 | $18,460 | $2,500 | $15,960 |
| 2023 | $1,116 | $23,060 | $5,600 | $17,460 |
| 2022 | $1,482 | $24,400 | $5,000 | $19,400 |
| 2021 | $960 | $16,170 | $5,000 | $11,170 |
| 2020 | $952 | $16,040 | $5,000 | $11,040 |
| 2019 | $872 | $14,780 | $0 | $0 |
| 2018 | $872 | $14,780 | $0 | $0 |
| 2017 | $844 | $14,340 | $0 | $0 |
| 2016 | $932 | $15,740 | $0 | $0 |
| 2013 | $1,927 | $29,820 | $0 | $0 |
Source: Public Records
Source: Baldwin REALTORS®
MLS Number: 308239
APN: 32-07-40-0-005-026
Nearby Homes
- 3365 Park St
- 3070 Riverside Dr
- 3361 Riverside Dr W
- 3074 Riverside Dr
- 3320 Fairfield Rd
- 2918 Circle Ct
- 3005 Club House Rd
- 3424 Fairfield Rd
- 2760 Gonzales Rd
- 2754 Gonzales Rd Unit 17
- 3527 Scenic Dr
- 3511 Keeling Rd
- 3002 Bryant Rd
- 3312 Harbor View Ct
- 3731 Charlotte St
- 2725 Lost River Rd
- 3415 Riviere Du Chien Loop N
- 2700 Lost River Rd
- 0 Scenic Dr Unit 7 377215
- 0 Scenic Dr Unit 7556303

