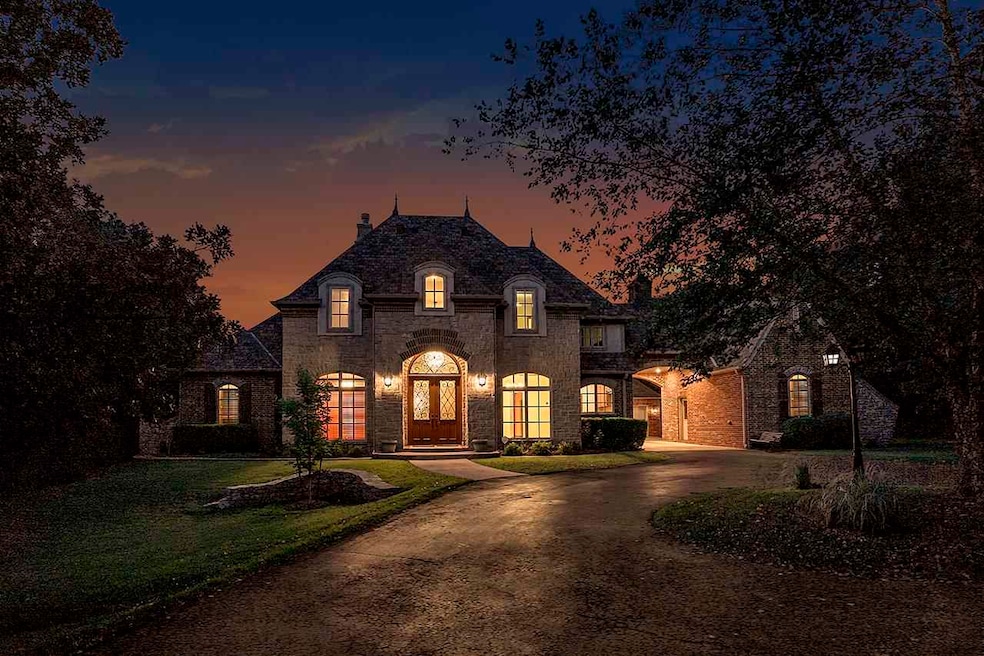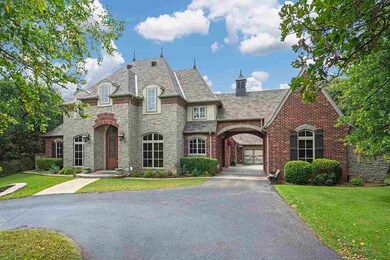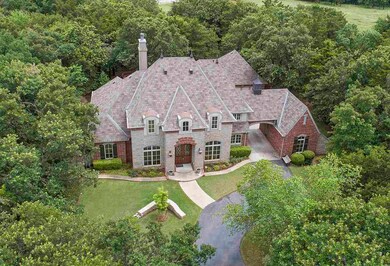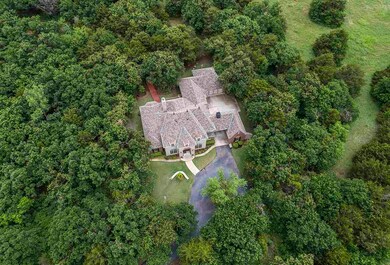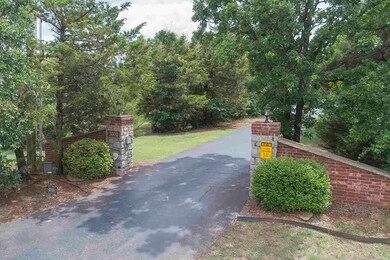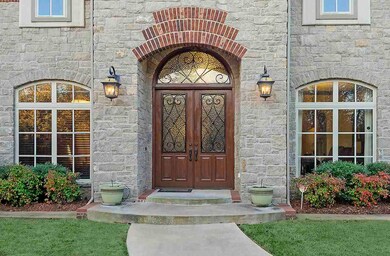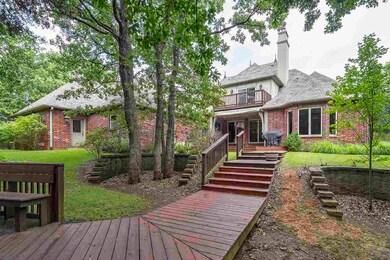
3000 S Range Rd Stillwater, OK 74074
Estimated Value: $686,000 - $838,453
Highlights
- Deck
- Home Office
- Fireplace
- Westwood Elementary School Rated A
- Formal Dining Room
- Brick Veneer
About This Home
As of June 2022Would you like “PRIVACY”? Would you like “QUALITY”? Would you like “3.2 ACRES”? You can have these things along with all the amenities listed below!! Designed by Phillmore of OKC in 2009 & crafted by one of Stillwater's Finest Home Builders Greg Avery; this estate reflects all that is good from the dramatic 2- story foyer to the cozy living area. Designed for family living there are two main suites downstairs. Main suite 1 with sitting area & entry to backyard patio. Main suite bath has walk in shower; soaker tub, walk in closet, double sinks & natural light from outside. Second Master suite has full bath & is located on the other side of home. Guest/Powder bath downstairs. Downstairs living area with hard wood flooring; wood burning fireplace, & picturesque windows overlooking private backyard. Private study with stately wood built ins. Formal Dining for Entertaining! Large Utility room. Upstairs features 2 bedrooms with private baths. Game/Exercise Room with access through sliding doors to balcony. Bonus Room. Open space kitchen includes a Breakfast nook; center island, gas stove with glass top, 2 section electric oven, microwave, full size GE refg., quiet Bosch dishwasher, Samsung washer/dryer, 2nd refg. in garage (all appliances stay ; not warranted). And don't forget the walk in pantry. More Awesome enhancements: stability foundation with multiple reinforced concrete piers & monolithic slab (24x24" footing with 4 rows of 1/2" rebar. The piers 16"x16" wide with depth to the solid rock 8-10' apart. Monolithic slab with 1/2" rebar & 18" square). 2x6 framing. All external & internal filled with thermal & sound insulation. Above ground storm shelter (access from main bedroom suite 2). Hail Resistant roof shingles. Attached 2 car garage plus 1 car garage used as a workshop with insulation/heat & air unit & sink. 3 large attics areas with access from inside home or garage. 3 AC Carrier units & 3 hot water tanks. Irrigation system with 9 stations. 300' asphalt driveway, solar lights at entrance columns. Connection for generator in separate garage; connects to house. Cable Internet with 400 Mbit/s. OUTDOOR: 3.24 acres m/l with freshly renovated large deck with stairs leading to fire pit. like to outdoor grill; never run out of propane.. connected to house gas line! All of this in close proximity to Schools/OSU/Shopping on a paved road. Secluded Living in a natural wooded space. A new dimension in luxury living! Don’t miss out on this wonderful opportunity to own a one-owner custom built home! Call now for viewing at any time!
Last Agent to Sell the Property
REAL ESTATE PROFESSIONALS License #138263 Listed on: 03/04/2022
Home Details
Home Type
- Single Family
Est. Annual Taxes
- $5,983
Year Built
- Built in 2009
Lot Details
- 3.2 Acre Lot
- Sprinkler System
HOA Fees
- $400 Monthly HOA Fees
Home Design
- Brick Veneer
- Slab Foundation
- Composition Roof
- Stone Veneer
Interior Spaces
- 4,200 Sq Ft Home
- 2-Story Property
- Fireplace
- Window Treatments
- Family Room
- Living Room
- Formal Dining Room
- Home Office
- Utility Room
- Home Security System
Kitchen
- Oven
- Range
- Microwave
- Dishwasher
- Disposal
Bedrooms and Bathrooms
- 4 Bedrooms
Parking
- 3 Car Garage
- Garage Door Opener
Outdoor Features
- Deck
- Patio
- Storm Cellar or Shelter
Utilities
- Forced Air Heating and Cooling System
- Heating System Uses Natural Gas
- Aerobic Septic System
Ownership History
Purchase Details
Home Financials for this Owner
Home Financials are based on the most recent Mortgage that was taken out on this home.Purchase Details
Home Financials for this Owner
Home Financials are based on the most recent Mortgage that was taken out on this home.Purchase Details
Purchase Details
Similar Homes in the area
Home Values in the Area
Average Home Value in this Area
Purchase History
| Date | Buyer | Sale Price | Title Company |
|---|---|---|---|
| Mark Akselrod Family Trust | -- | None Listed On Document | |
| Ross Daryl E | $800,000 | First American Title | |
| Mark Askelrod Ft | -- | -- | |
| Akselord Mark S | $131,000 | None Available | |
| Carpenter Steven Dale | $100,000 | Community Escrow & Title |
Mortgage History
| Date | Status | Borrower | Loan Amount |
|---|---|---|---|
| Previous Owner | Ross Daryl E | $648,000 |
Property History
| Date | Event | Price | Change | Sq Ft Price |
|---|---|---|---|---|
| 06/23/2022 06/23/22 | Sold | $800,000 | -2.4% | $190 / Sq Ft |
| 05/18/2022 05/18/22 | For Sale | $820,000 | 0.0% | $195 / Sq Ft |
| 05/14/2022 05/14/22 | Pending | -- | -- | -- |
| 03/04/2022 03/04/22 | For Sale | $820,000 | -- | $195 / Sq Ft |
Tax History Compared to Growth
Tax History
| Year | Tax Paid | Tax Assessment Tax Assessment Total Assessment is a certain percentage of the fair market value that is determined by local assessors to be the total taxable value of land and additions on the property. | Land | Improvement |
|---|---|---|---|---|
| 2024 | $7,997 | $81,311 | $5,700 | $75,611 |
| 2023 | $7,997 | $87,692 | $5,700 | $81,992 |
| 2022 | $6,346 | $63,528 | $4,614 | $58,914 |
| 2021 | $5,983 | $60,503 | $8,156 | $52,347 |
| 2020 | $5,610 | $57,622 | $9,120 | $48,502 |
| 2019 | $5,681 | $57,622 | $9,120 | $48,502 |
| 2018 | $4,355 | $57,622 | $9,120 | $48,502 |
| 2017 | $5,472 | $55,687 | $9,120 | $46,567 |
| 2016 | $4,258 | $55,687 | $9,120 | $46,567 |
| 2015 | $5,473 | $54,486 | $9,120 | $45,366 |
| 2014 | $5,232 | $51,891 | $9,120 | $42,771 |
Agents Affiliated with this Home
-
Tiffany Aranda

Seller's Agent in 2022
Tiffany Aranda
REAL ESTATE PROFESSIONALS
(405) 714-1214
299 Total Sales
-
Beth Peterson

Buyer's Agent in 2022
Beth Peterson
RE/MAX
(405) 880-4370
218 Total Sales
Map
Source: Stillwater Board of REALTORS®
MLS Number: 125028
APN: 600075684
- 3121 S Deer Creek
- 5708 Woodlake Dr
- 6605 W Coventry Dr
- 6703 W Coventry Dr
- 1814 Hidden Oaks Dr Unit Stillwater
- 1724 Hidden Oaks Dr
- 2116 Summer Hill Ct
- 1709 S Old Pond Dr
- 2010 S Walking Trail Dr
- 1510 S Boulder Creek Dr
- 3268 S Country Club Rd
- 5217 Deer Run Ct
- 4902 Ja Linda Lou Ct
- 5007 W Briarcreek Dr
- 5324 W Country Club Dr
- 1805 S Hillside St Unit 4617 W 18th Ave
- 4613 W 18th Ave
- 1011 Pecan Grove Ct
- 4802 Forrest Hills Dr
- 34 Yellow Brick Dr
- 3000 S Range Rd
- 0 W Nottingham Sub Unit 976237
- 3104 S Deer Creek
- 3020 S Deer Creek
- 6111 W Canterbury St
- 2903 Charring Cross
- 6107 W Canterbury St
- 3008 S Deer Creek
- 3115 Deer Creek
- 5921 W Deer Creek
- 3118 S Deer Creek
- 3023 S Deer Creek
- 5909 W Deer Creek
- 3011 S Deer Creek
- 6205 W Coventry Dr
- 6209 W Canterbury St
- 6214 W Coventry Dr
- 3001 S Deer Creek
- 5916 W Deer Creek
- 6009 W Canterbury St
