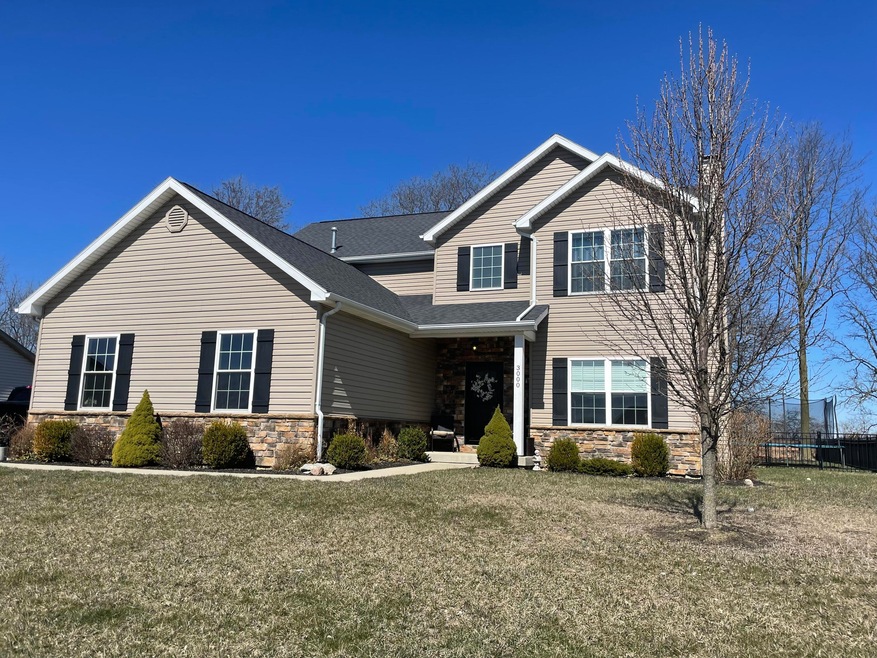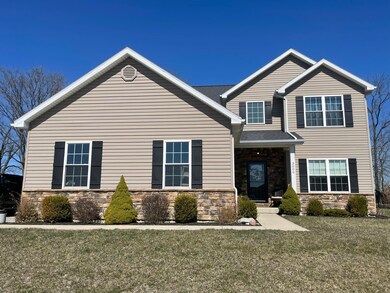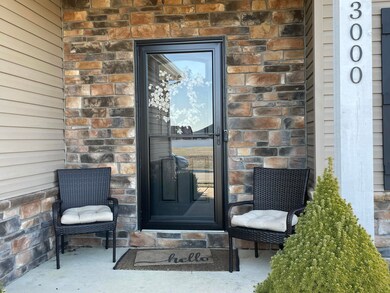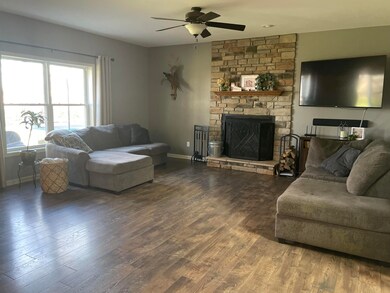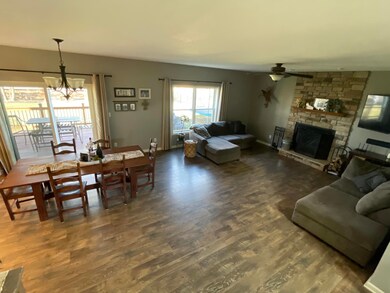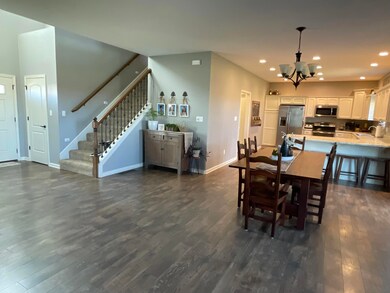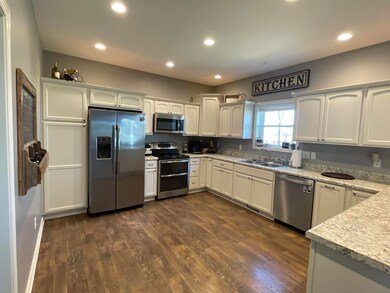
Estimated Value: $389,647 - $457,000
Highlights
- Deck
- Porch
- Walk-In Closet
- No HOA
- 2 Car Attached Garage
- French Doors
About This Home
As of August 2023This newer 4 bedroom, 2 1/2 bath family home with full basement could be just the home your family has been looking for...Beautifully designed open floor plan with neutral decor~ 18 X 28 Great room with wood burning fireplace~ Bright and cheerful kitchen complete with appliances and lots of cabinets~ Formal dining room/ office~ Master bedroom features private bath and walk-in closet~ First floor laundry and bath~ Other features include, fenced yard/ open field for added privacy~ Covered deck includes ceiling fan and patio furniture~Oversized garage/ Large extended concrete drive way~ 2 x 6 exterior construction with insulated interior walls L.E.D. lighting~ Ethernet wired~ Basement plumbed for bath~ This home is surrounded by higher priced new construction~ Conveniently located to schools, shopping and I-75~ Take a look , you will be pleasantly surprised !Listed subject to closing home of choice~* OFFERS WILL BE VIEWED SUNDAY MARCH 19 AT 5:00 PM ~ Seller reserves option to accept offer prior to designated time... Exclude Doll House and Kitchen Chalk Board...
Last Agent to Sell the Property
Keller Williams Home Town Realty License #000359167 Listed on: 03/15/2023

Last Buyer's Agent
Seth Stormer
EXP Realty License #2017001012

Home Details
Home Type
- Single Family
Est. Annual Taxes
- $4,530
Year Built
- Built in 2014
Lot Details
- Fenced
Parking
- 2 Car Attached Garage
- Garage Door Opener
Home Design
- Brick Exterior Construction
- Poured Concrete
- Wood Frame Construction
- Vinyl Siding
Interior Spaces
- 2,342 Sq Ft Home
- 2-Story Property
- Ceiling Fan
- Wood Burning Fireplace
- Self Contained Fireplace Unit Or Insert
- Window Treatments
- French Doors
- Basement Fills Entire Space Under The House
Kitchen
- Range
- Microwave
- Dishwasher
- Disposal
Bedrooms and Bathrooms
- 4 Bedrooms
- Walk-In Closet
Outdoor Features
- Deck
- Shed
- Porch
Utilities
- Forced Air Heating and Cooling System
- Heating System Uses Natural Gas
- Natural Gas Connected
- Gas Water Heater
Community Details
- No Home Owners Association
Listing and Financial Details
- Assessor Parcel Number N44078182
Ownership History
Purchase Details
Home Financials for this Owner
Home Financials are based on the most recent Mortgage that was taken out on this home.Purchase Details
Home Financials for this Owner
Home Financials are based on the most recent Mortgage that was taken out on this home.Purchase Details
Home Financials for this Owner
Home Financials are based on the most recent Mortgage that was taken out on this home.Purchase Details
Similar Homes in Piqua, OH
Home Values in the Area
Average Home Value in this Area
Purchase History
| Date | Buyer | Sale Price | Title Company |
|---|---|---|---|
| Hampton Jonathan | $355,000 | None Listed On Document | |
| Leininger Andy J | $239,900 | 1St Title | |
| Alexander Telecom Ltd | $35,000 | Attorney | |
| Teeters & Brumbaugh Llc | $1,750,000 | -- |
Mortgage History
| Date | Status | Borrower | Loan Amount |
|---|---|---|---|
| Open | Hampton Jonathan | $354,120 | |
| Closed | Hampton Jonathan | $355,000 | |
| Previous Owner | Leininger Andy J | $244,996 |
Property History
| Date | Event | Price | Change | Sq Ft Price |
|---|---|---|---|---|
| 08/07/2023 08/07/23 | Sold | $355,000 | 0.0% | $152 / Sq Ft |
| 03/20/2023 03/20/23 | Price Changed | $355,000 | +1.5% | $152 / Sq Ft |
| 03/15/2023 03/15/23 | For Sale | $349,900 | -- | $149 / Sq Ft |
Tax History Compared to Growth
Tax History
| Year | Tax Paid | Tax Assessment Tax Assessment Total Assessment is a certain percentage of the fair market value that is determined by local assessors to be the total taxable value of land and additions on the property. | Land | Improvement |
|---|---|---|---|---|
| 2024 | $4,559 | $108,120 | $14,700 | $93,420 |
| 2023 | $4,559 | $108,120 | $14,700 | $93,420 |
| 2022 | $4,520 | $108,120 | $14,700 | $93,420 |
| 2021 | $3,802 | $83,170 | $11,310 | $71,860 |
| 2020 | $3,726 | $83,170 | $11,310 | $71,860 |
| 2019 | $3,746 | $83,170 | $11,310 | $71,860 |
| 2018 | $3,366 | $71,340 | $11,450 | $59,890 |
| 2017 | $3,407 | $71,340 | $11,450 | $59,890 |
| 2016 | $3,369 | $71,340 | $11,450 | $59,890 |
| 2015 | $456 | $9,170 | $9,170 | $0 |
| 2014 | $456 | $9,170 | $9,170 | $0 |
| 2013 | $457 | $9,170 | $9,170 | $0 |
Agents Affiliated with this Home
-
Kathy Mayse
K
Seller's Agent in 2023
Kathy Mayse
Keller Williams Home Town Realty
(937) 214-1642
38 in this area
63 Total Sales
-

Buyer's Agent in 2023
Seth Stormer
EXP Realty
(937) 308-3700
Map
Source: Western Regional Information Systems & Technology (WRIST)
MLS Number: 1024102
APN: N44078182
- 2949 Seminole Way
- 2204 Navajo Trail
- 3405 Ottawa Cir
- 00 N Co Road 25a
- 3416 Ottawa Cir
- 3436 Ottawa Cir
- 00 N County Road 25a
- 10222 Augusta Ln
- 675 W Geiserman Rd
- 1846 Springwood Dr
- 1830 Parker Dr
- 9606 Piqua Lockington Rd
- 602 N Main St
- 600 N Main St
- 701 N Wayne St
- 227 Harrison St
- 703 N Downing St
- 916 Caldwell St
- 412 Camp St
- 1023 Broadway
- 3000 Seminole Way
- 3008 Seminole Way
- 2944 Seminole Way
- 0 Seminole Way Unit 400859
- 0 Seminole Way Unit 400858
- 0 Seminole Way Unit 400855
- 0 Seminole Way Unit 9060063
- 0 Seminole Way Unit 9076798
- 0 Seminole Way Unit 281725
- 0 Seminole Way Unit 281724
- 0 Seminole Way Unit 281726
- 0 Seminole Way Unit 287992
- 0 Seminole Way Unit 287994
- 0 Seminole Way Unit 282837
- 0 Seminole Way Unit 286436
- 0 Seminole Way Unit 282834
- 0 Seminole Way Unit 282838
- 0 Seminole Way Unit 295571
- 0 Seminole Way Unit 295570
- 0 Seminole Way Unit 295568
