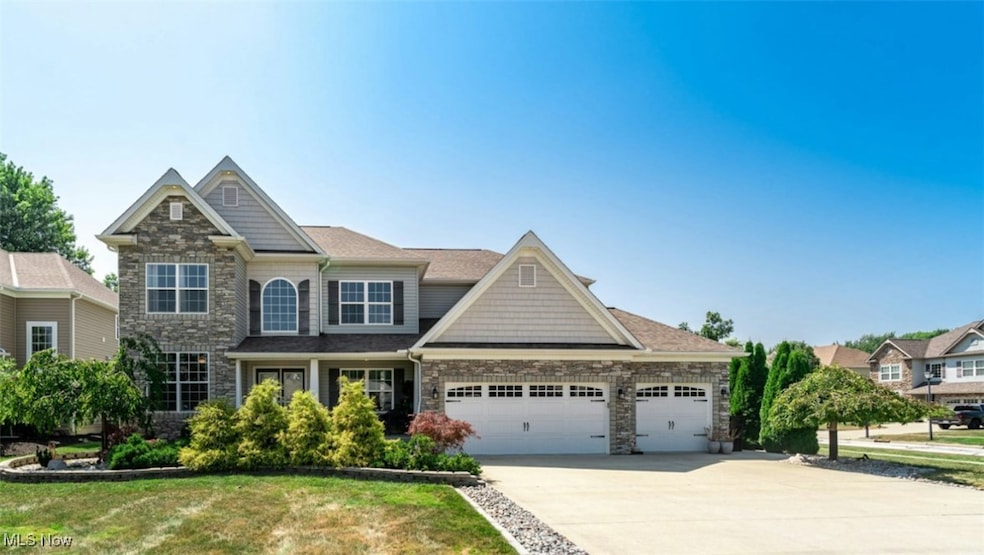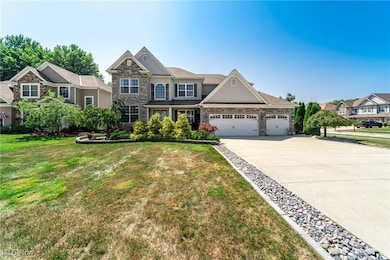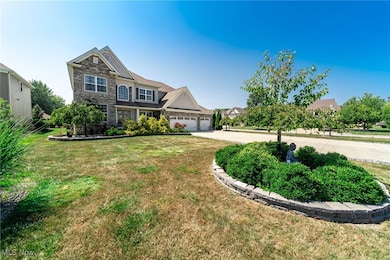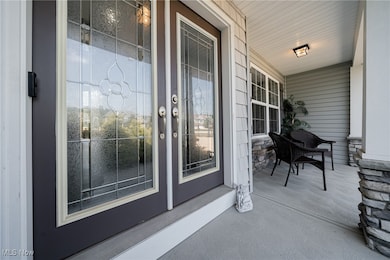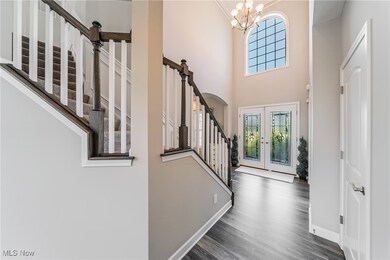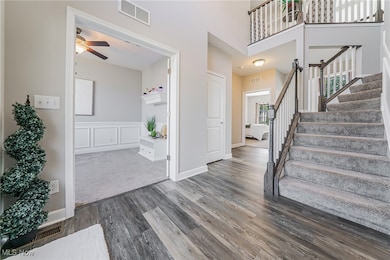3000 Steve Guard Ct Willoughby, OH 44094
Downtown Willoughby NeighborhoodEstimated payment $4,716/month
Highlights
- Colonial Architecture
- No HOA
- 3 Car Attached Garage
- 3 Fireplaces
- Walk-In Pantry
- Soaking Tub
About This Home
Welcome to this stunning 7-bedroom, 3.5-bath residence, just 8 years young, offering over-the-top comfort and timeless design with a modern twist. Boasting soaring ceilings and a beautiful entryway, this home immediately impresses with its unique style, thoughtful layout, and countless custom upgrades throughout. Enjoy effortless flow with an open-concept floor plan that connects the spacious living room to the informal dining area—perfect for everyday living and entertaining. A formal dining room provides an elegant space for holidays and special occasions, while a dedicated office or sitting room offers flexibility for your lifestyle. The heart of the home is the gourmet kitchen featuring granite countertops, custom cabinetry, a large island, and a walk-in pantry—ideal for cooking and gathering. The main floor features a single bedroom and a convenient common-area half bath. Upstairs, you'll find the spacious owner's suite—complete with a spa-like ensuite featuring a jacuzzi tub, custom walk-in shower, and large walk-in closets—along with three additional well-appointed bedrooms. The finished basement adds incredible value, offering two additional bedrooms, a full bath, and a spacious entertainment area ready for movie nights, game days, or relaxing with friends. Step outside to a beautifully landscaped backyard built for entertaining. And with a rare 3-car garage, you’ll have plenty of space for vehicles, storage, or your next project. This home combines the peace of mind of newer construction with the charm of custom craftsmanship—making it one you don’t want to miss. Schedule your private showing today and make this one-of-a-kind home yours!
Listing Agent
Keller Williams Greater Metropolitan Brokerage Email: alexysjones@kw.com, 440-694-5551 License #2021001979 Listed on: 07/22/2025

Co-Listing Agent
Keller Williams Greater Metropolitan Brokerage Email: alexysjones@kw.com, 440-694-5551 License #2022006868
Home Details
Home Type
- Single Family
Est. Annual Taxes
- $11,047
Year Built
- Built in 2017
Lot Details
- 0.44 Acre Lot
Parking
- 3 Car Attached Garage
- Driveway
Home Design
- Colonial Architecture
- Brick Exterior Construction
- Asphalt Roof
- Vinyl Siding
Interior Spaces
- 3-Story Property
- 3 Fireplaces
- Walk-In Pantry
- Finished Basement
Bedrooms and Bathrooms
- 5 Bedrooms | 1 Main Level Bedroom
- 3.5 Bathrooms
- Soaking Tub
Utilities
- Central Air
- Heating System Uses Gas
Community Details
- No Home Owners Association
- Melrose Farms Subdivision
Listing and Financial Details
- Assessor Parcel Number 27-B-049-F-00-005-0
Map
Home Values in the Area
Average Home Value in this Area
Tax History
| Year | Tax Paid | Tax Assessment Tax Assessment Total Assessment is a certain percentage of the fair market value that is determined by local assessors to be the total taxable value of land and additions on the property. | Land | Improvement |
|---|---|---|---|---|
| 2024 | -- | $203,880 | $46,020 | $157,860 |
| 2023 | $15,766 | $166,520 | $36,760 | $129,760 |
| 2022 | $10,403 | $166,520 | $36,760 | $129,760 |
| 2021 | $10,378 | $165,340 | $36,760 | $128,580 |
| 2020 | $10,316 | $143,770 | $31,960 | $111,810 |
| 2019 | $9,401 | $143,770 | $31,960 | $111,810 |
| 2018 | $9,317 | $31,380 | $31,380 | $0 |
| 2017 | $2,140 | $31,380 | $31,380 | $0 |
| 2016 | $2,132 | $31,380 | $31,380 | $0 |
| 2015 | $2,095 | $31,380 | $31,380 | $0 |
| 2014 | $1,811 | $28,530 | $28,530 | $0 |
| 2013 | $275 | $4,330 | $4,330 | $0 |
Property History
| Date | Event | Price | List to Sale | Price per Sq Ft |
|---|---|---|---|---|
| 10/14/2025 10/14/25 | Price Changed | $720,000 | 0.0% | $126 / Sq Ft |
| 10/14/2025 10/14/25 | For Sale | $720,000 | -5.3% | $126 / Sq Ft |
| 09/30/2025 09/30/25 | Off Market | $760,000 | -- | -- |
| 09/04/2025 09/04/25 | Price Changed | $760,000 | -2.6% | $133 / Sq Ft |
| 07/22/2025 07/22/25 | For Sale | $780,000 | -- | $137 / Sq Ft |
Purchase History
| Date | Type | Sale Price | Title Company |
|---|---|---|---|
| Quit Claim Deed | -- | None Listed On Document | |
| Warranty Deed | $423,800 | Ohio Real Title | |
| Warranty Deed | $80,000 | Emerald Glen Title Agency |
Mortgage History
| Date | Status | Loan Amount | Loan Type |
|---|---|---|---|
| Previous Owner | $381,333 | New Conventional | |
| Previous Owner | $171,000 | Credit Line Revolving |
Source: MLS Now
MLS Number: 5142101
APN: 27-B-049-F-00-005
- 2962 Flossy Ct
- 38610 Wood Rd
- 2894 Lost Nation Rd
- 38754 Adkins Rd
- 7710 Bar Harbour Ln
- 38220 Westminster Ln
- 2687 Westminster Ln
- 0 Lost Nation Rd
- 38109 Poplar Dr
- 2310 N Bay Dr
- 37584 Ocean Reef
- 38125 Highgate Bluff Ln
- 564 Howell Ct
- 3680 Foothill Blvd
- 7325 Adkins Rd
- VL Foothill Blvd
- 7384 Avon Dr
- 2088 Canterbury Dr
- 7236 Welland Dr
- 8302 Brodie Blvd
- 38380 Oak Hill Ln
- 38109 Poplar Dr
- 7191 Mentor Ave
- 7205 Mentor Ave
- 38501 Mentor Ave
- 38401 Mentor Ave
- 7560 Mentor Ave Unit 1
- 38025 2nd St
- 7364 Johnnycake Ridge Rd
- 4074 Skiff St Unit B
- 25 Public Square
- 38171 Wilson Ave Unit Down
- 38360 Tamarac Blvd
- 8100 Deepwood Blvd
- 36250 Lakeshore Blvd
- 37841 Euclid Ave Unit 2SE
- 37525 Grove Ave
- 38280 North Ln Unit K210
- 7921 Mentor Ave
- 38465 North Ln Unit A30000
