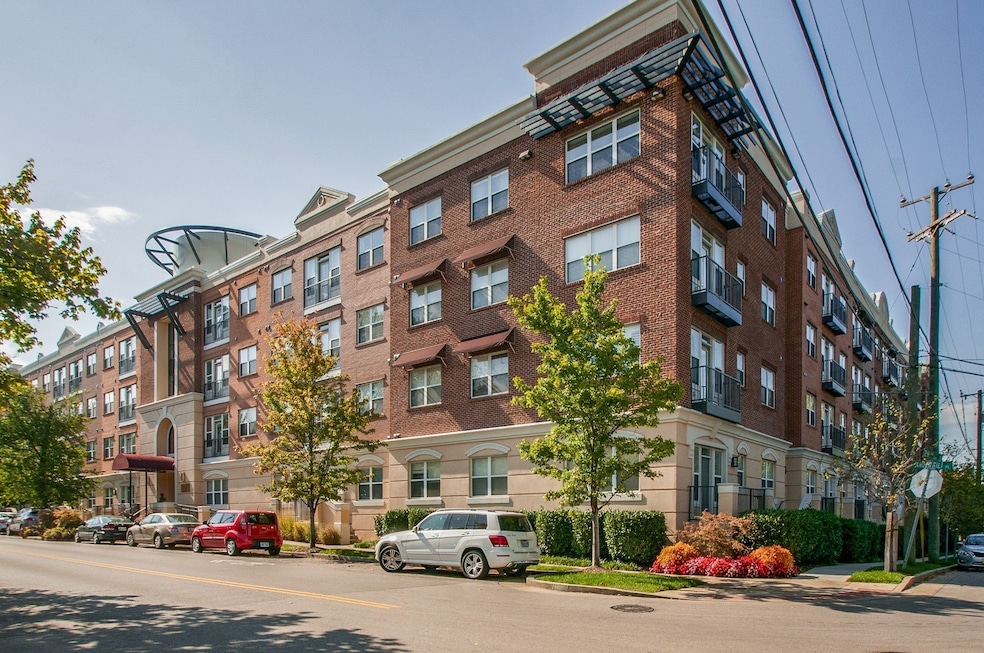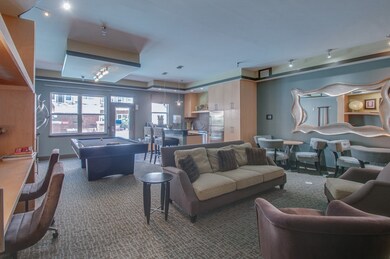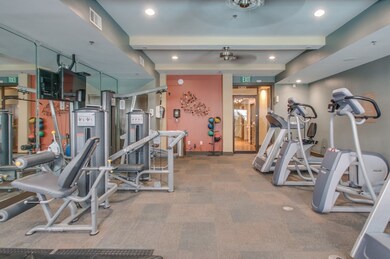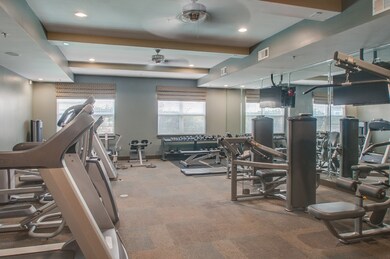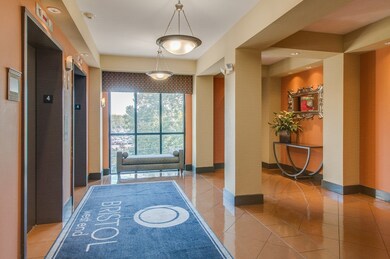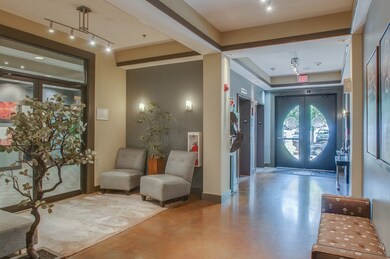
Bristol on West End 3000 Vanderbilt Place Unit 213 Nashville, TN 37212
Midtown NeighborhoodHighlights
- In Ground Pool
- Cooling Available
- Tile Flooring
- Walk-In Closet
- Security Gate
- Combination Dining and Living Room
About This Home
As of May 2025Highly sought after 2/2 condo in midtown, steps away from Vanderbilt University and VUMC. This stylish condo has walkable /convenient lifestyle. Close to shopping, restaurants and all West End has to offer. Luxury kitchen with granite countertops, all SS appliances, W/D remain. Pool, Fitness Center, club room w/ free wifi, Business Center, and indoor pet facility. Access Controlled Building, 2 Assigned parking spaces 233 & 235. Investors welcome. Currently leased until 6/30/25. Building is quiet, and perfect for Vanderbilt Medical personnel or students.
Last Agent to Sell the Property
Cpi-MGMT Brokerage Phone: 6154855558 License # 329505 Listed on: 04/11/2025
Property Details
Home Type
- Condominium
Est. Annual Taxes
- $3,232
Year Built
- Built in 2007
HOA Fees
- $479 Monthly HOA Fees
Parking
- 2 Car Garage
- Assigned Parking
Home Design
- Brick Exterior Construction
- Wood Siding
- Stucco
Interior Spaces
- 1,039 Sq Ft Home
- Property has 1 Level
- Combination Dining and Living Room
- Security Gate
Kitchen
- Microwave
- Dishwasher
- Disposal
Flooring
- Carpet
- Tile
Bedrooms and Bathrooms
- 2 Main Level Bedrooms
- Walk-In Closet
- 2 Full Bathrooms
Laundry
- Dryer
- Washer
Pool
- In Ground Pool
Schools
- Eakin Elementary School
- West End Middle School
- Hillsboro Comp High School
Utilities
- Cooling Available
- Heat Pump System
Listing and Financial Details
- Assessor Parcel Number 104024B21300CO
Community Details
Overview
- $250 One-Time Secondary Association Fee
- Bristol West End Subdivision
Security
- Fire and Smoke Detector
- Fire Sprinkler System
Ownership History
Purchase Details
Home Financials for this Owner
Home Financials are based on the most recent Mortgage that was taken out on this home.Purchase Details
Purchase Details
Home Financials for this Owner
Home Financials are based on the most recent Mortgage that was taken out on this home.Purchase Details
Home Financials for this Owner
Home Financials are based on the most recent Mortgage that was taken out on this home.Purchase Details
Home Financials for this Owner
Home Financials are based on the most recent Mortgage that was taken out on this home.Similar Homes in the area
Home Values in the Area
Average Home Value in this Area
Purchase History
| Date | Type | Sale Price | Title Company |
|---|---|---|---|
| Warranty Deed | $455,000 | Rudy Title | |
| Deed | -- | None Listed On Document | |
| Warranty Deed | $390,000 | Rudy Title And Escrow Llc | |
| Deed | $240,000 | None Available | |
| Warranty Deed | $297,900 | None Available |
Mortgage History
| Date | Status | Loan Amount | Loan Type |
|---|---|---|---|
| Previous Owner | $177,225 | New Conventional | |
| Previous Owner | $192,000 | New Conventional | |
| Previous Owner | $297,900 | Commercial |
Property History
| Date | Event | Price | Change | Sq Ft Price |
|---|---|---|---|---|
| 05/16/2025 05/16/25 | Sold | $455,000 | -5.0% | $438 / Sq Ft |
| 04/24/2025 04/24/25 | Pending | -- | -- | -- |
| 04/11/2025 04/11/25 | For Sale | $479,000 | 0.0% | $461 / Sq Ft |
| 04/12/2023 04/12/23 | Rented | -- | -- | -- |
| 04/06/2023 04/06/23 | Under Contract | -- | -- | -- |
| 04/03/2023 04/03/23 | For Rent | $2,675 | +2.9% | -- |
| 05/05/2022 05/05/22 | Rented | -- | -- | -- |
| 04/16/2022 04/16/22 | For Rent | $2,600 | 0.0% | -- |
| 06/30/2020 06/30/20 | Sold | $390,000 | -2.4% | $381 / Sq Ft |
| 04/22/2020 04/22/20 | Pending | -- | -- | -- |
| 04/11/2020 04/11/20 | For Sale | $399,500 | -- | $390 / Sq Ft |
Tax History Compared to Growth
Tax History
| Year | Tax Paid | Tax Assessment Tax Assessment Total Assessment is a certain percentage of the fair market value that is determined by local assessors to be the total taxable value of land and additions on the property. | Land | Improvement |
|---|---|---|---|---|
| 2024 | $3,232 | $99,325 | $21,250 | $78,075 |
| 2023 | $3,232 | $99,325 | $21,250 | $78,075 |
| 2022 | $3,762 | $99,325 | $21,250 | $78,075 |
| 2021 | $3,266 | $99,325 | $21,250 | $78,075 |
| 2020 | $3,453 | $81,800 | $12,500 | $69,300 |
| 2019 | $2,581 | $81,800 | $12,500 | $69,300 |
Agents Affiliated with this Home
-
Cheryl Rogers

Seller's Agent in 2025
Cheryl Rogers
Cpi-MGMT
(615) 485-5558
10 in this area
10 Total Sales
-
Rupal Mehta
R
Buyer's Agent in 2025
Rupal Mehta
Compass
(615) 415-7666
2 in this area
14 Total Sales
-
N
Buyer's Agent in 2023
NONMLS NONMLS
-
Courtney Jenrath

Buyer's Agent in 2020
Courtney Jenrath
Fridrich & Clark Realty
(615) 278-6210
3 in this area
154 Total Sales
About Bristol on West End
Map
Source: Realtracs
MLS Number: 2816682
APN: 104-02-4B-213-00
- 3000 Vanderbilt Place Unit 418
- 3000 Vanderbilt Place Unit 118
- 3000 Vanderbilt Place Unit 221
- 3000 Vanderbilt Place Unit 243
- 3000 Vanderbilt Place Unit 324
- 3000 Vanderbilt Place Unit 103
- 3000 Vanderbilt Place Unit 323
- 3000 Vanderbilt Place Unit 141
- 3000 Vanderbilt Place Unit 421
- 3000 Vanderbilt Place Unit 111
- 110 31st Ave N Unit 705
- 110 31st Ave N Unit 301
- 110 31st Ave N Unit 1004
- 110 31st Ave N Unit 104
- 113 30th Ave N
- 3201 Orleans Dr
- 3106 Wellington Ave
- 117 30th Ave N Unit 304
- 117 30th Ave N Unit 305
- 116 31st Ave N Unit 104
