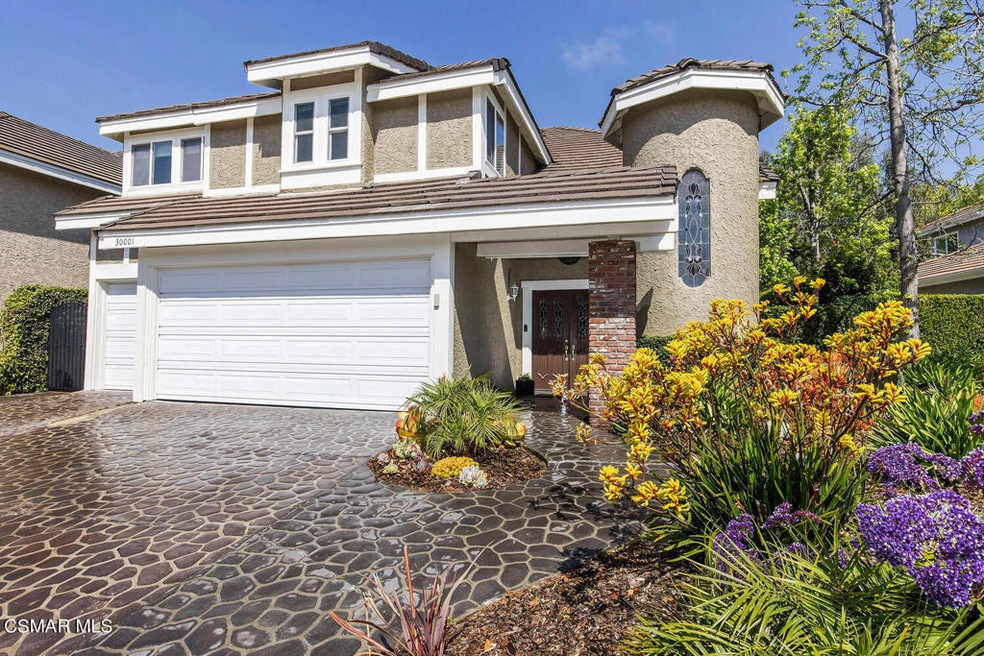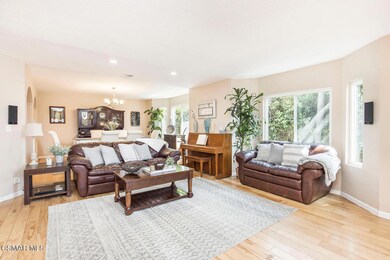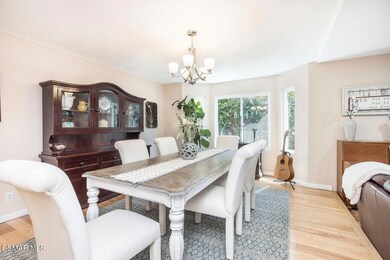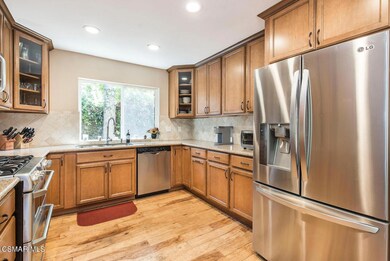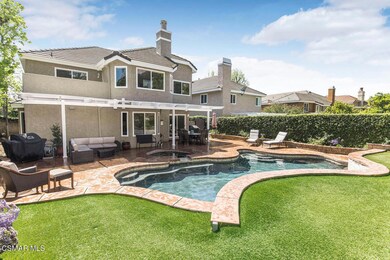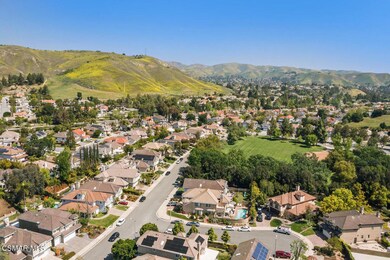
30001 Trail Creek Dr Agoura Hills, CA 91301
Highlights
- In Ground Pool
- Updated Kitchen
- Property is near a park
- Yerba Buena Elementary School Rated A
- Open Floorplan
- Traditional Architecture
About This Home
As of March 2025Welcome to this amazing Chateau Springs home, boasting five bedrooms and three upgraded baths plus a loft. The permitted fifth bedroom was added in 2018. You are greeted with vaulted ceilings at the entry with hardwood floors throughout most of the house. There is a guest bedroom/office and a 3/4 bath downstairs. Just behind the open concept main rooms are the family room with cozy fireplace and remodeled kitchen. For our chefs, this kitchen has all the bells and whistles including soft-shut cabinet doors and drawers, tumbled travertine backsplash, granite counters and high-end stainless appliances. A large 3-car garage (w/elec. car charger) rounds out the downstairs. Upstairs lies the loft, 3 large guest bedrooms, a guest bath and the huge primary suite with a balcony and bathroom featuring a walk-in closet w/organizer, custom tile shower/bath surround w/dual vanity. When it's time to relax or play, step into the private and tranquil backyard paradise with saltwater pool and spa, faux-grass area and covered patio. Want more grass? Just head down to Forest Cove Park, only a few doors down the street. You're just minutes to everything including shopping, award winning schools, hiking trails and more. It's time to come home and experience the good life!
Last Agent to Sell the Property
Coldwell Banker Realty License #01265602 Listed on: 04/13/2022

Home Details
Home Type
- Single Family
Est. Annual Taxes
- $21,017
Year Built
- Built in 1985 | Remodeled
Lot Details
- 7,666 Sq Ft Lot
- Stone Wall
- Wrought Iron Fence
- Wood Fence
- Landscaped
- Rectangular Lot
- Paved or Partially Paved Lot
- Corners Of The Lot Have Been Marked
- Sprinklers Throughout Yard
- Back Yard
- Property is zoned AHRPD100004.5U
HOA Fees
- $14 Monthly HOA Fees
Parking
- 3 Car Direct Access Garage
- Parking Available
- Side by Side Parking
- Two Garage Doors
- Garage Door Opener
- Driveway
- On-Street Parking
Home Design
- Traditional Architecture
- Slab Foundation
- Stucco
Interior Spaces
- 3,376 Sq Ft Home
- 2-Story Property
- Open Floorplan
- Cathedral Ceiling
- Recessed Lighting
- Raised Hearth
- Fireplace With Gas Starter
- Double Pane Windows
- Custom Window Coverings
- Stained Glass
- Solar Screens
- Double Door Entry
- Sliding Doors
- Family Room with Fireplace
- Family Room Off Kitchen
- Living Room
- Loft
Kitchen
- Updated Kitchen
- Open to Family Room
- Gas Oven or Range
- Range Hood
- Microwave
- Water Line To Refrigerator
- Dishwasher
- Granite Countertops
- Disposal
Flooring
- Bamboo
- Carpet
Bedrooms and Bathrooms
- 5 Bedrooms
- Main Floor Bedroom
- Walk-In Closet
- Remodeled Bathroom
- Bathtub with Shower
- Separate Shower
Laundry
- Laundry Room
- Laundry in Garage
- Gas And Electric Dryer Hookup
Home Security
- Carbon Monoxide Detectors
- Fire and Smoke Detector
Pool
- In Ground Pool
- In Ground Spa
- Gas Heated Pool
- Gunite Pool
- Gunite Spa
Outdoor Features
- Concrete Porch or Patio
- Rain Gutters
Location
- Property is near a park
- Property is near public transit
Utilities
- Central Heating and Cooling System
- Heating System Uses Natural Gas
- Vented Exhaust Fan
- Gas Water Heater
- Satellite Dish
- Cable TV Available
Community Details
- Chateau Creek Homeowners Assocation Association
- Pmp Management Company HOA
- Chateau Springs 813 813 Subdivision
Listing and Financial Details
- Legal Lot and Block 18 / 35234
- Assessor Parcel Number 2053029056
Ownership History
Purchase Details
Home Financials for this Owner
Home Financials are based on the most recent Mortgage that was taken out on this home.Purchase Details
Home Financials for this Owner
Home Financials are based on the most recent Mortgage that was taken out on this home.Purchase Details
Purchase Details
Home Financials for this Owner
Home Financials are based on the most recent Mortgage that was taken out on this home.Purchase Details
Purchase Details
Home Financials for this Owner
Home Financials are based on the most recent Mortgage that was taken out on this home.Purchase Details
Home Financials for this Owner
Home Financials are based on the most recent Mortgage that was taken out on this home.Purchase Details
Home Financials for this Owner
Home Financials are based on the most recent Mortgage that was taken out on this home.Purchase Details
Similar Homes in Agoura Hills, CA
Home Values in the Area
Average Home Value in this Area
Purchase History
| Date | Type | Sale Price | Title Company |
|---|---|---|---|
| Grant Deed | $1,775,000 | Chicago Title | |
| Quit Claim Deed | -- | Chicago Title | |
| Interfamily Deed Transfer | -- | None Available | |
| Grant Deed | $728,000 | Pacific Coast Title | |
| Quit Claim Deed | -- | None Available | |
| Interfamily Deed Transfer | -- | -- | |
| Grant Deed | $800,000 | Chicago Title Co | |
| Grant Deed | $545,000 | Commonwealth Title | |
| Interfamily Deed Transfer | -- | -- |
Mortgage History
| Date | Status | Loan Amount | Loan Type |
|---|---|---|---|
| Open | $975,000 | New Conventional | |
| Previous Owner | $407,000 | New Conventional | |
| Previous Owner | $165,400 | Credit Line Revolving | |
| Previous Owner | $417,000 | New Conventional | |
| Previous Owner | $500,000 | Purchase Money Mortgage | |
| Previous Owner | $390,000 | Purchase Money Mortgage | |
| Previous Owner | $441,000 | Unknown | |
| Previous Owner | $436,000 | No Value Available |
Property History
| Date | Event | Price | Change | Sq Ft Price |
|---|---|---|---|---|
| 03/18/2025 03/18/25 | Sold | $2,018,000 | -3.4% | $598 / Sq Ft |
| 02/13/2025 02/13/25 | Pending | -- | -- | -- |
| 02/06/2025 02/06/25 | For Sale | $2,089,000 | +17.7% | $619 / Sq Ft |
| 06/28/2022 06/28/22 | Sold | $1,775,000 | +10.9% | $526 / Sq Ft |
| 05/12/2022 05/12/22 | Pending | -- | -- | -- |
| 04/19/2022 04/19/22 | For Sale | $1,600,000 | -9.9% | $474 / Sq Ft |
| 04/17/2022 04/17/22 | Off Market | $1,775,000 | -- | -- |
| 04/12/2022 04/12/22 | For Sale | $1,600,000 | -- | $474 / Sq Ft |
Tax History Compared to Growth
Tax History
| Year | Tax Paid | Tax Assessment Tax Assessment Total Assessment is a certain percentage of the fair market value that is determined by local assessors to be the total taxable value of land and additions on the property. | Land | Improvement |
|---|---|---|---|---|
| 2024 | $21,017 | $1,846,710 | $832,320 | $1,014,390 |
| 2023 | $20,633 | $1,810,500 | $816,000 | $994,500 |
| 2022 | $10,244 | $882,458 | $394,256 | $488,202 |
| 2021 | $10,216 | $865,156 | $386,526 | $478,630 |
| 2019 | $9,624 | $819,710 | $375,062 | $444,648 |
| 2018 | $9,503 | $803,638 | $367,708 | $435,930 |
| 2016 | $9,000 | $772,434 | $353,431 | $419,003 |
| 2015 | $8,849 | $760,833 | $348,123 | $412,710 |
| 2014 | $8,728 | $745,930 | $341,304 | $404,626 |
Agents Affiliated with this Home
-
Todd Bernstein

Seller's Agent in 2025
Todd Bernstein
Coldwell Banker Realty
(310) 751-4229
1 in this area
36 Total Sales
-
Brian Whitcanack

Buyer's Agent in 2025
Brian Whitcanack
Pinnacle Estate Properties
(818) 355-0720
20 in this area
143 Total Sales
-
Rick Gaviati
R
Seller's Agent in 2022
Rick Gaviati
Coldwell Banker Realty
(805) 444-8047
3 in this area
34 Total Sales
Map
Source: Ventura County Regional Data Share
MLS Number: 222001602
APN: 2053-029-056
- 5406 Luis Dr
- 29729 Strawberry Hill Dr
- 0 Reyes Adobe Rd
- 29628 Woodbrook Dr
- 30428 Sandtrap Dr
- 5334 Lake Lindero Dr
- 29451 Trailway Ln
- 30523 Canwood St
- 5453 Softwind Way
- 29504 Woodbrook Dr
- 29429 Trailway Ln
- 29418 Greengrass Ct
- 5669 Lake Lindero Dr
- 30658 Lakefront Dr
- 5677 Slicers Cir
- 29366 Laro Dr
- 29340 Castlehill Dr
- 29515 Weeping Willow Dr
- 29140 Quail Run Dr
- 29614 Ridgeway Dr
